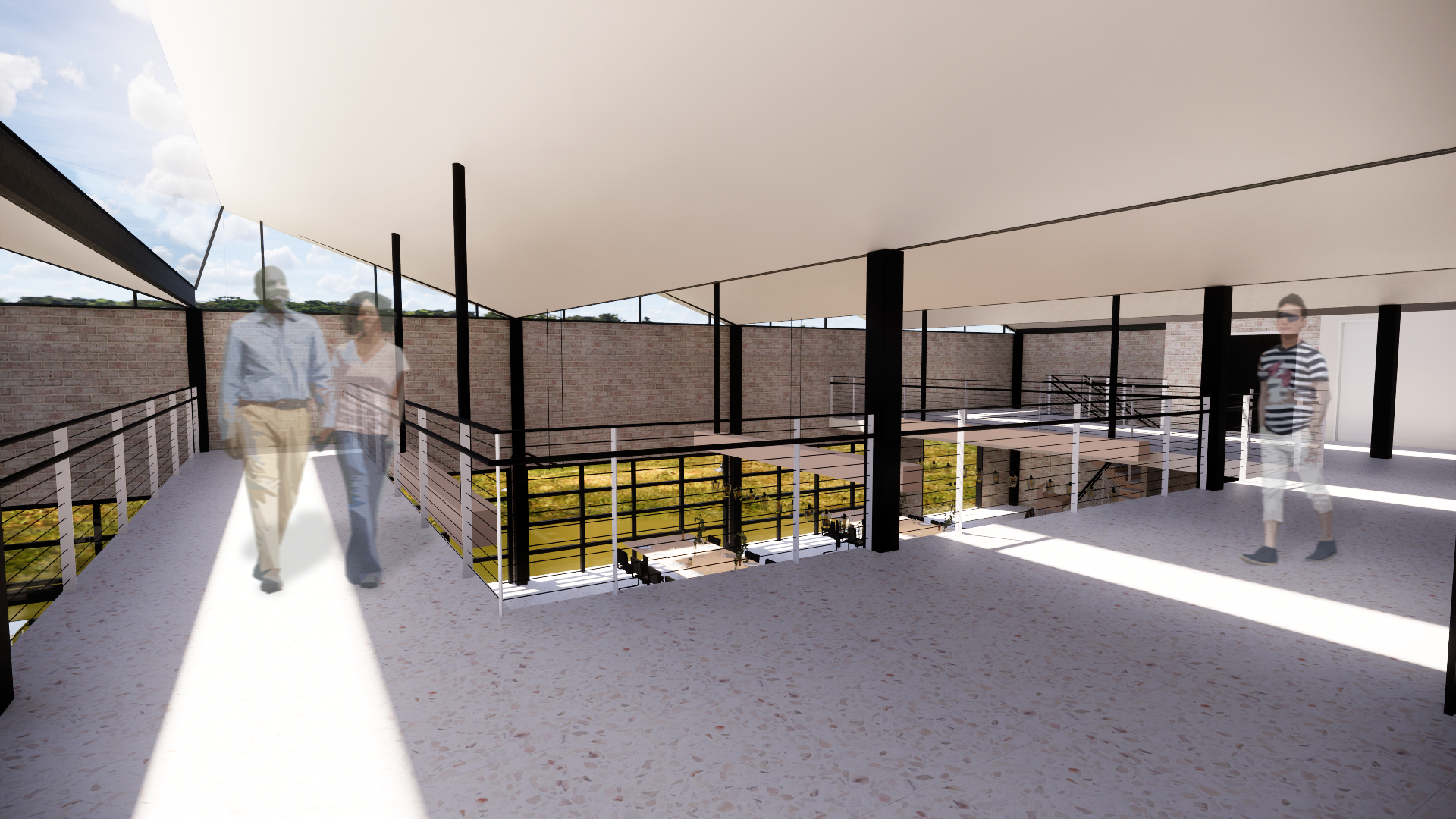This is a group project completed with Hannah Hobbs. Software used in this project include Revit, Illustrator, Photoshop and Enscape.
INITIAL RESEARCH
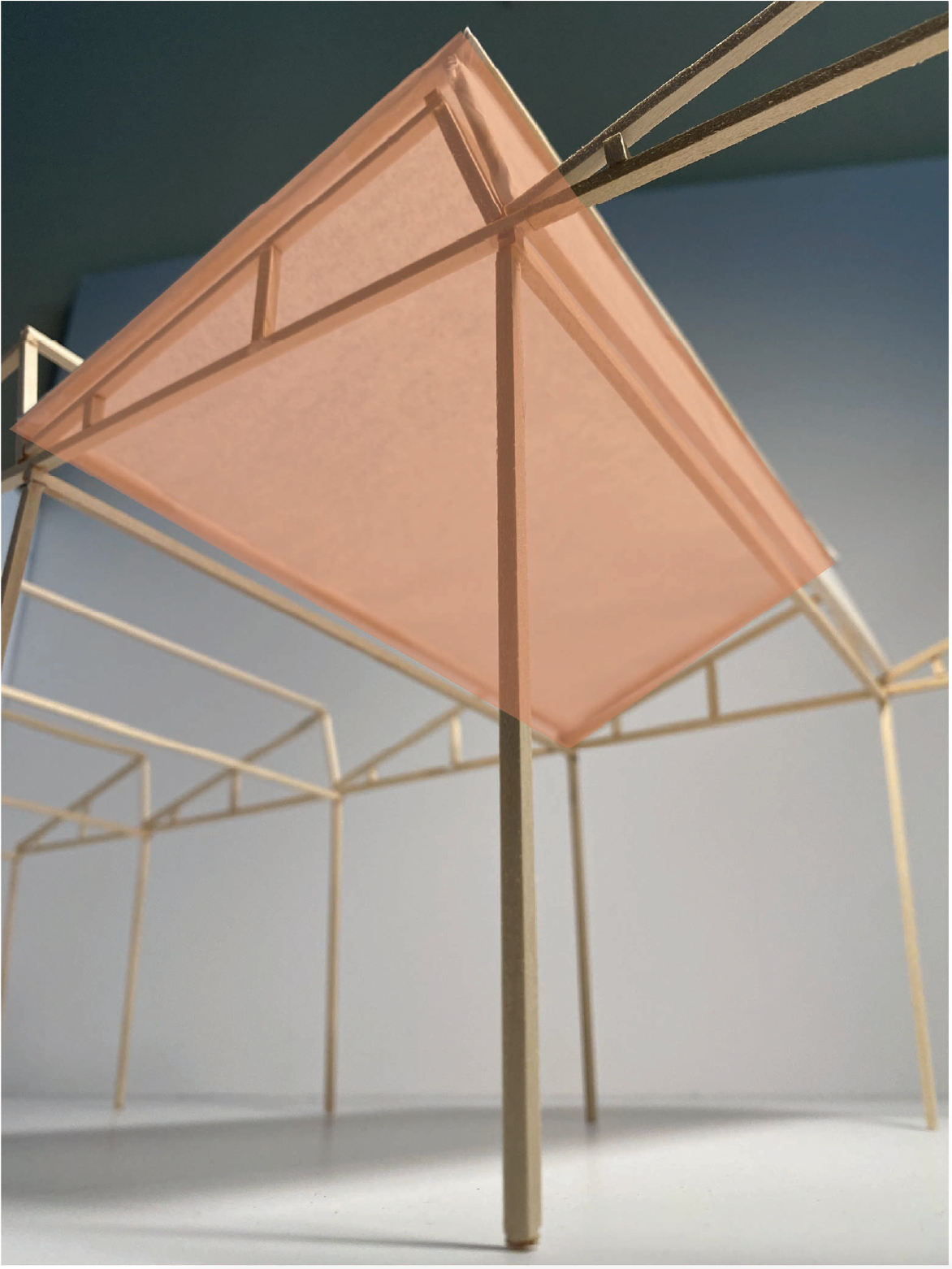
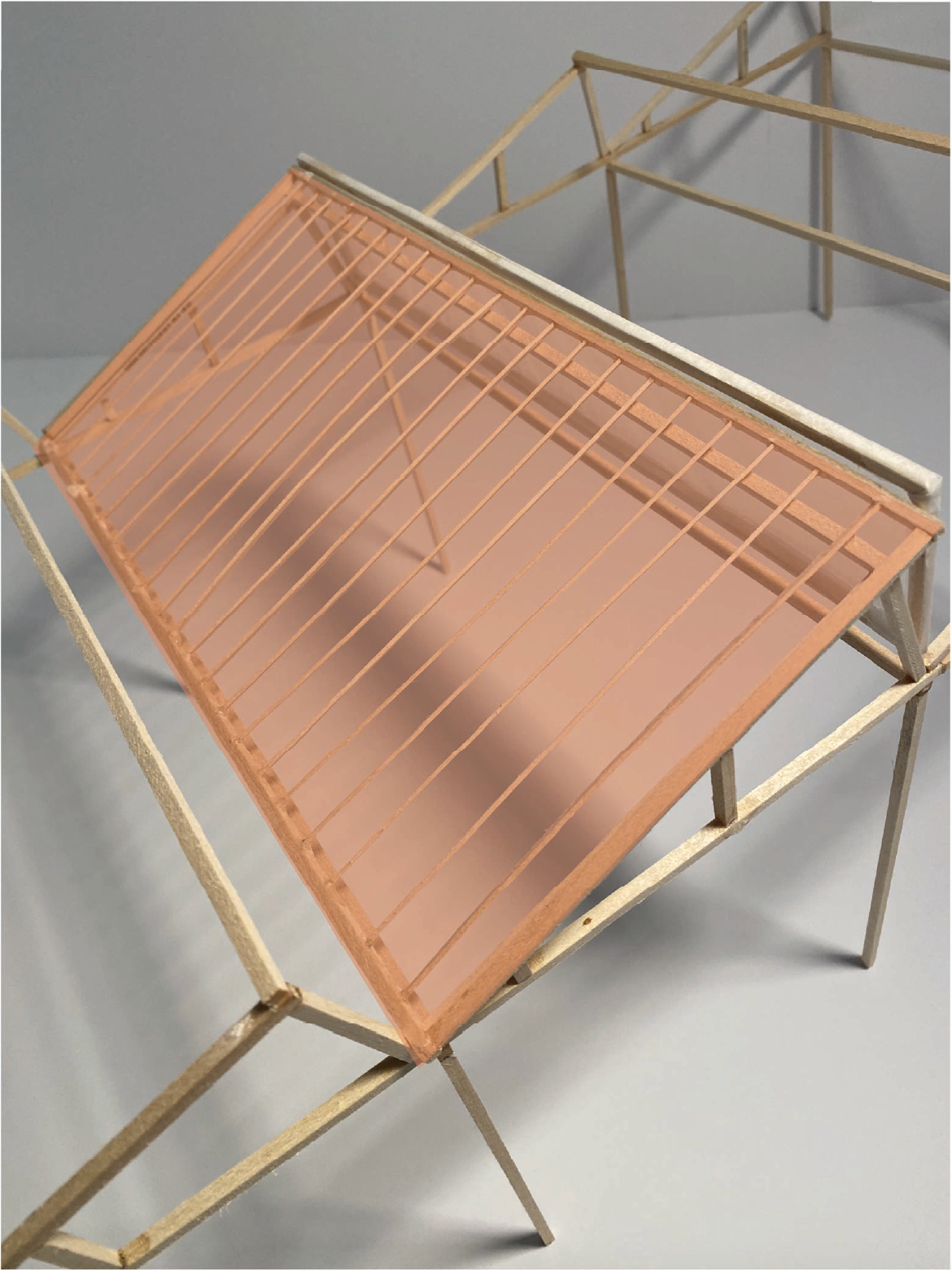
The original base building for this project was very simple; it consisted of a series of 16.5’ x 16.5’ bays with a triangular ceiling condition. The structure is primarily supported by columns along the perimeter separating the bays. The original cladding of the building included sheet metal, with clerestory windows along the tops of the roof. We continued the application of glass along the façade of the building, implementing large garage doors; additionally, we added more glass to the roof section of the building, replacing some of the sheet metal with windows. The majority of the load bearing structure is a black-painted metal, with exterior cladding as a veneer of white washed brick. To test various potential lighting conditions, we created a 1/3” = 1’ scale model. We tested both slats and a filmed glass, deciding to move forward with regular glass for a majority of the windows on the final building.
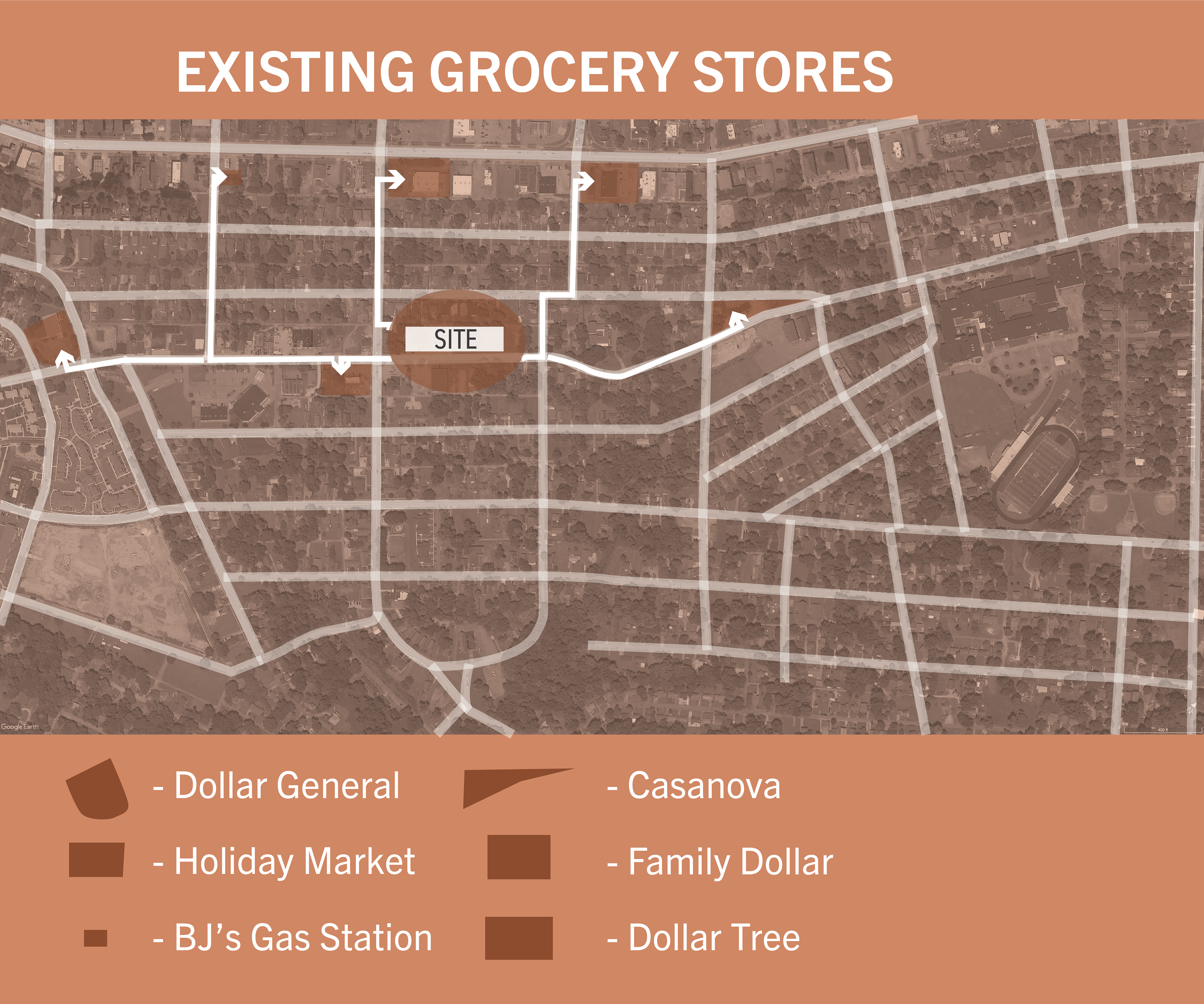
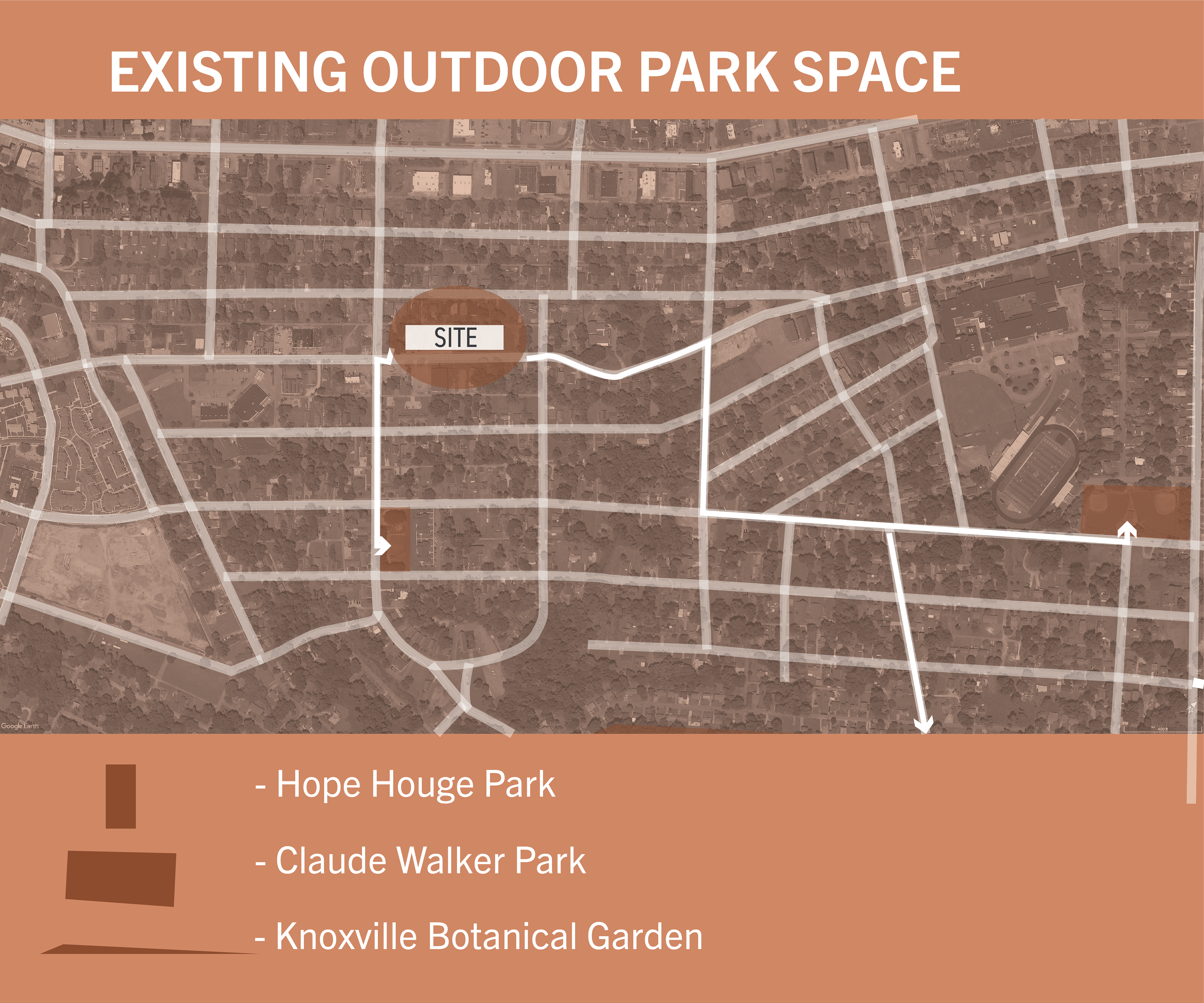
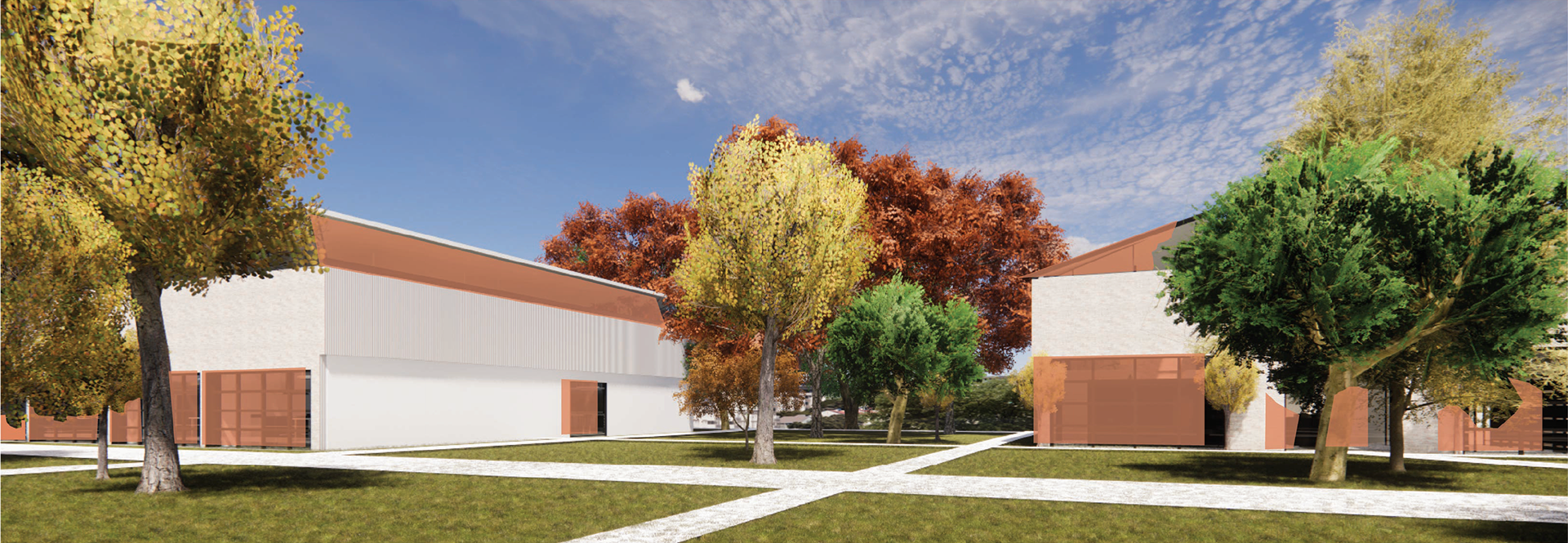
POTENTIAL VIEW OF EXTERIOR OF BUILDINGS, MODIFICATIONS TO BASE BUILDING HIGHLIGHTED IN ORANGE
When analyzing the neighborhood of Park City, the first thing that came to mind was the lack of access to a traditional grocery store. There are about six locations in the vicinity of the site that provide residents with groceries: Dollar General, Holiday Market, BJ’s Gas Station, Casanova (a convenience store), Family Dollar, and Dollar Tree. Obviously, these are not traditional grocery stores in any sense, and they are only able to provide convenience food and snacks, not nutritious produce or the necessary ingredients to create a home-cooked meal.
After a discussion with residents of the neighborhood, it became clear that Park City occupants lack access to three main things: healthy food options, business opportunities and a general communal space. To remedy these three problems, we have created a plaza space with three main program components: a grocery store, a culinary school, and a meeting space.
Food is often a uniting factor for many communities. By providing a space for Park City residents to purchase groceries, learn family recipes, and teach others about running their own businesses, Park City Plaza attempts to solve the three main problems residents face in their community.
SITE + PARK SPACE
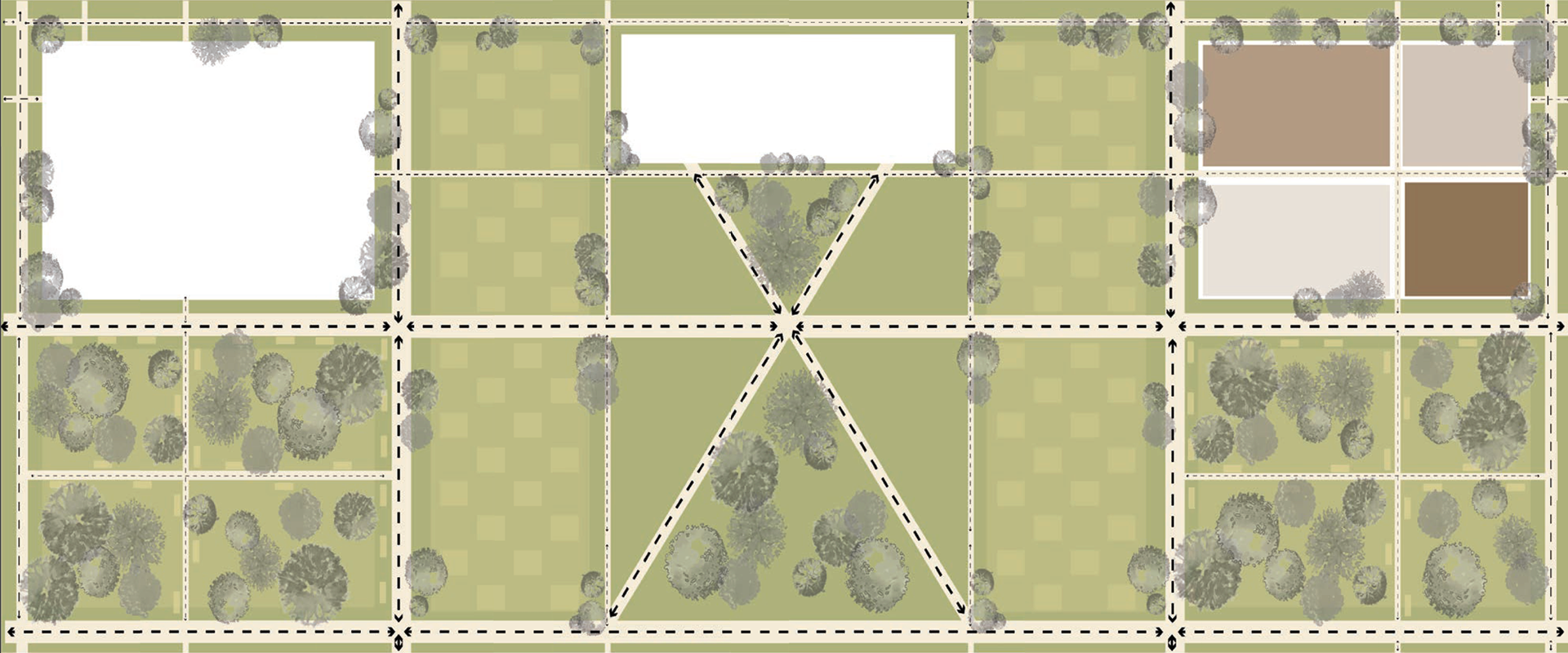
CIRCULATION MAP
The proposed site functions on a central horizontal axis with the grocery co-op in the center. The culinary school is to the left, and the plot size is mirrored as a playground on the right. The remainder of the site is filled with park and gathering space. The entire site is approximately 484' x 108'.
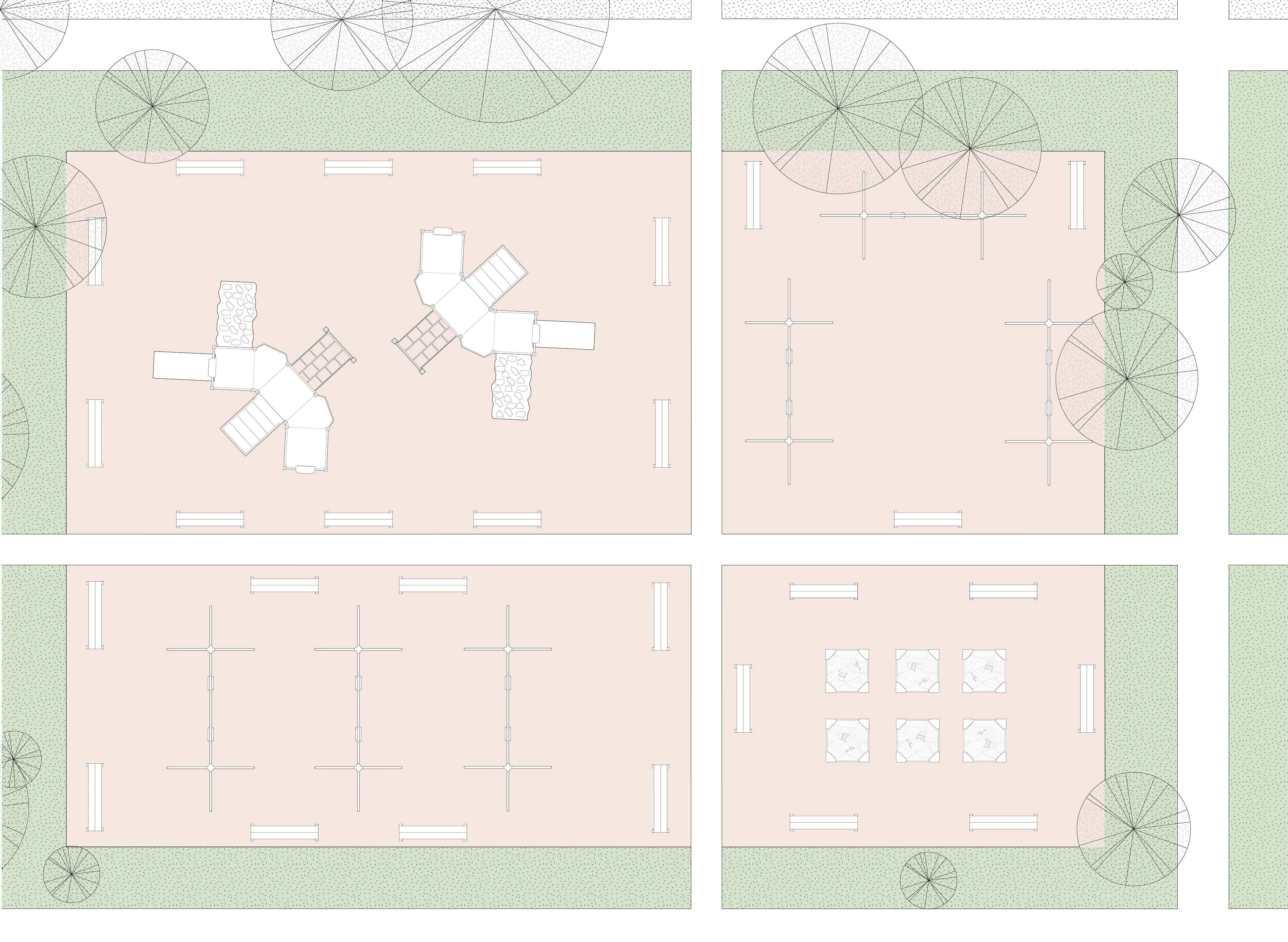
PLAYGROUND PLAN
As it exists now, Park City is filled with parks. Relatively walkable, there are sidewalks throughout the neighborhood. It was critical that while we attempt to solve the major issues of that residents face, we did not want to make them feel alienated in their own neighborhood. It's vital that the Park City Plaza fit in within its surroundings; this was accomplished by including as much public park space as possible. A majority of the site is filled with lush greenery, garden spaces, trees and lawns. There are benches and park tables scattered across the site.
While a majority of the site is allocated to park space, the northeastern corner is utilized as a playground. The space includes benches, sand pits, swings, and playground equipment. By including a playground as well as various park area, the site provides a community building space for Park City residents. While parents grocery shop or take classes at the culinary school, children can play at the playground while supervised by other parents or community members. Some equipment is covered, allowing the playground to be used even in the rain or cold.
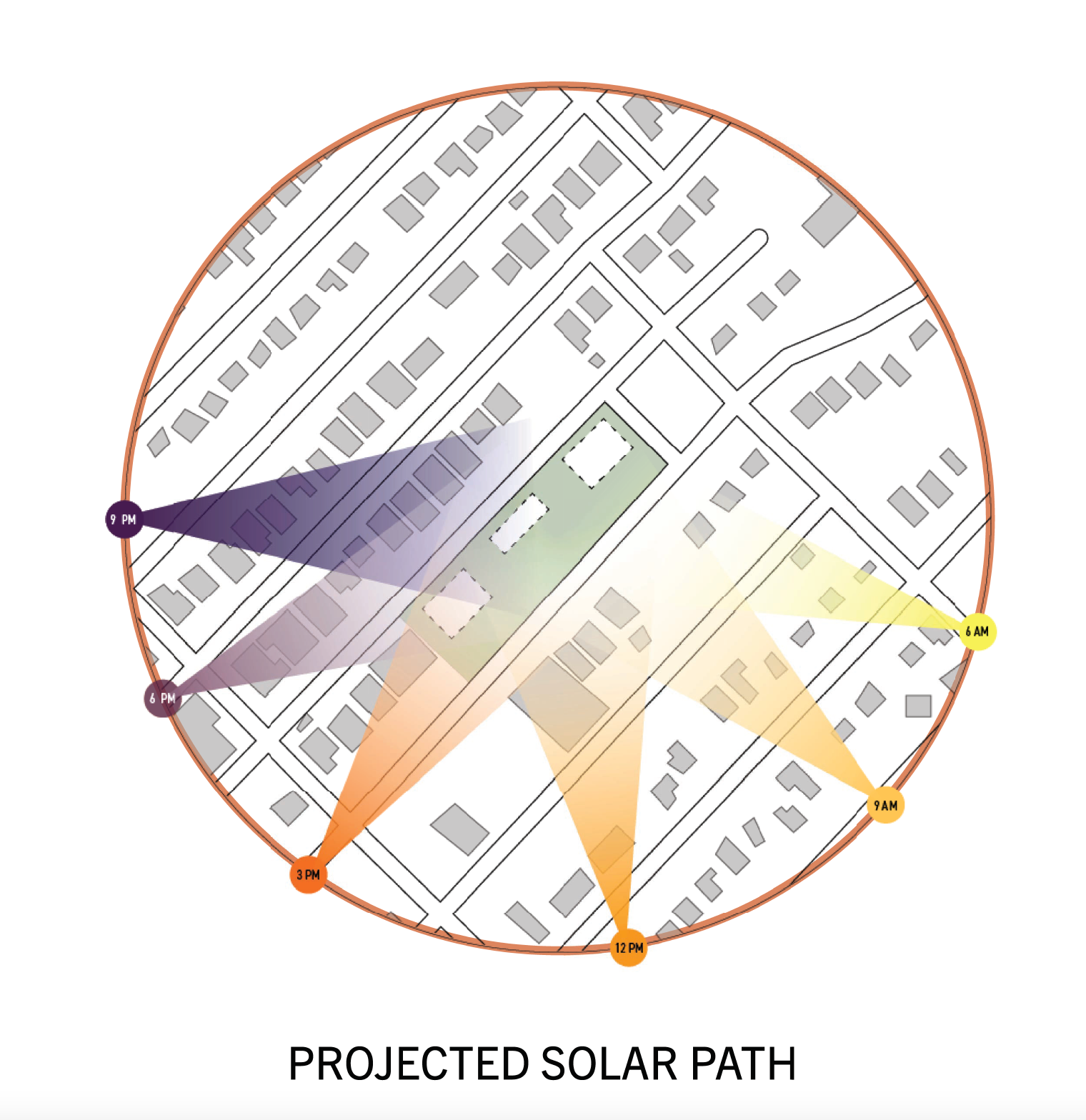

In order to maintain visual harmony within Park City, Hannah and I carefully chose materials that fit in well with the neighborhood. Utilizing long lasting materials like terrazzo also decrease the amount of maintenance required to keep the site functional; this allows residents to maximize their usage of the space.
Because a majority of the buildings in the Park City neighborhood are constructed of brick, we chose a whitewashed brick to bring freshness to the site without making the new buildings stand out negatively. The white brick is complemented with light toned woods and black metal fixtures. Vibrant produce and healthy veggies contrast with the simplicity of the chosen materials.
A majority of the buildings' windows face the south east; solar heat gain is minimized by orienting the angled ceiling towards the north. As Knoxville and the state of Tennessee have a temperate climate, the site will experience many sunny days per year. As a result, natural light is used to light the buildings as much as possible.
PERSPECTIVE VIEW OF ENTIRE SITE
GROCERY CO-OP
The most obvious need of the Park City neighborhood is the lack of access to a traditional grocery store. To mediate this, we chose to implement a grocery co-op on the site, allowing for community members to completely control every aspect of their grocery shopping. Residents choose who works at the co-op, what foods stock the shelves, what hours the building is operable, and how employees are managed and treated. By providing complete control over the co-op, Park City residents are afforded autonomy, allowing the community to prosper and empowering the neighborhood.
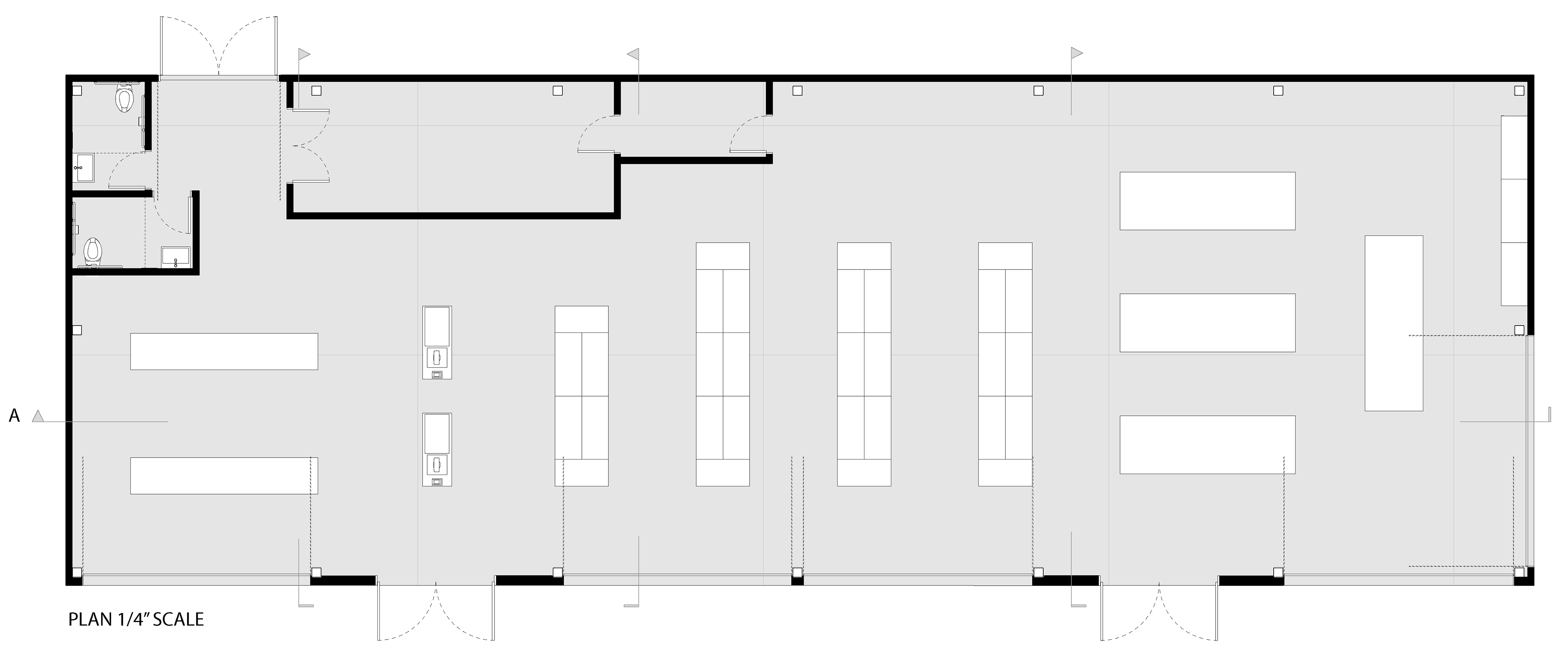

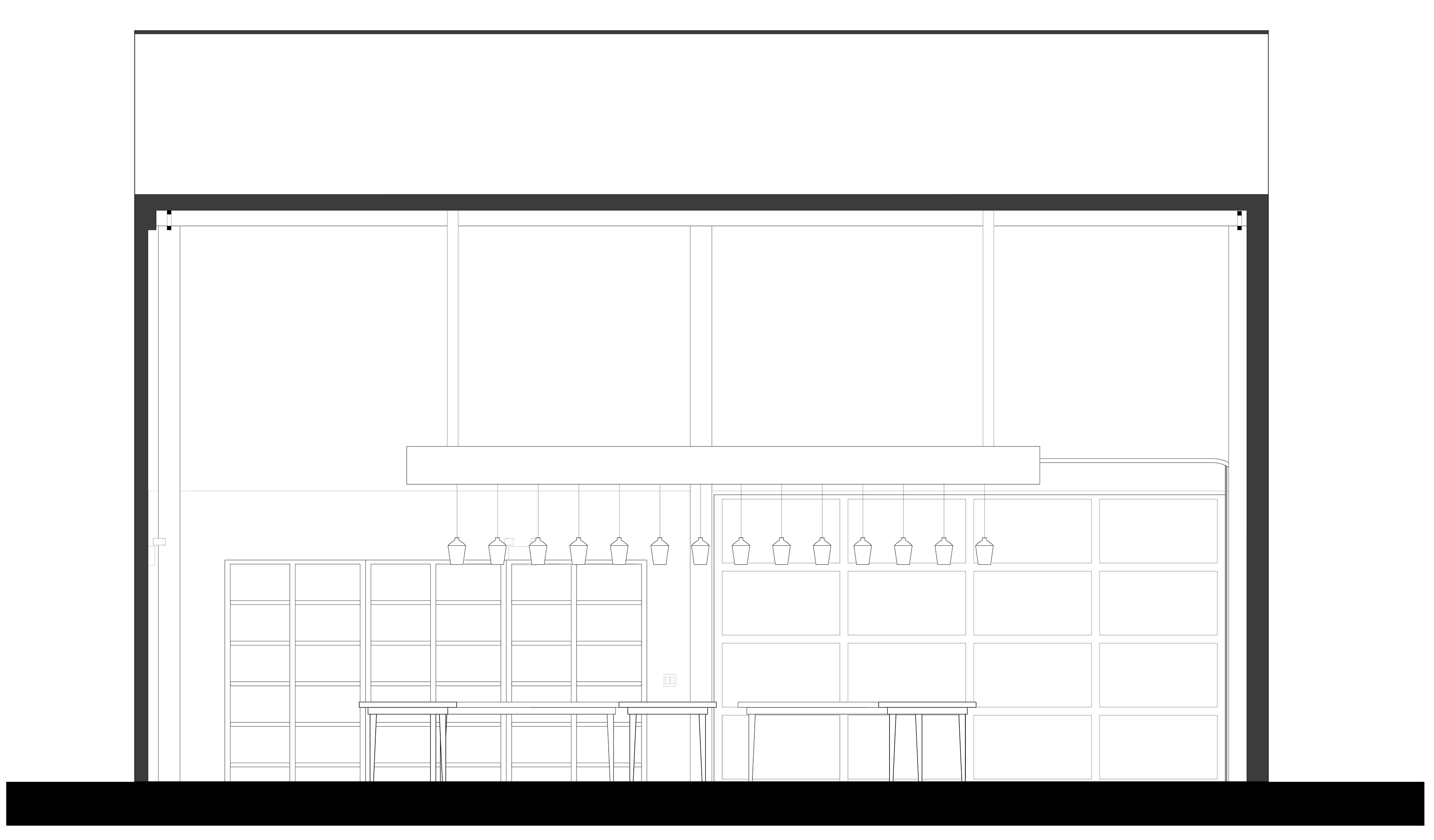
RENDERINGS
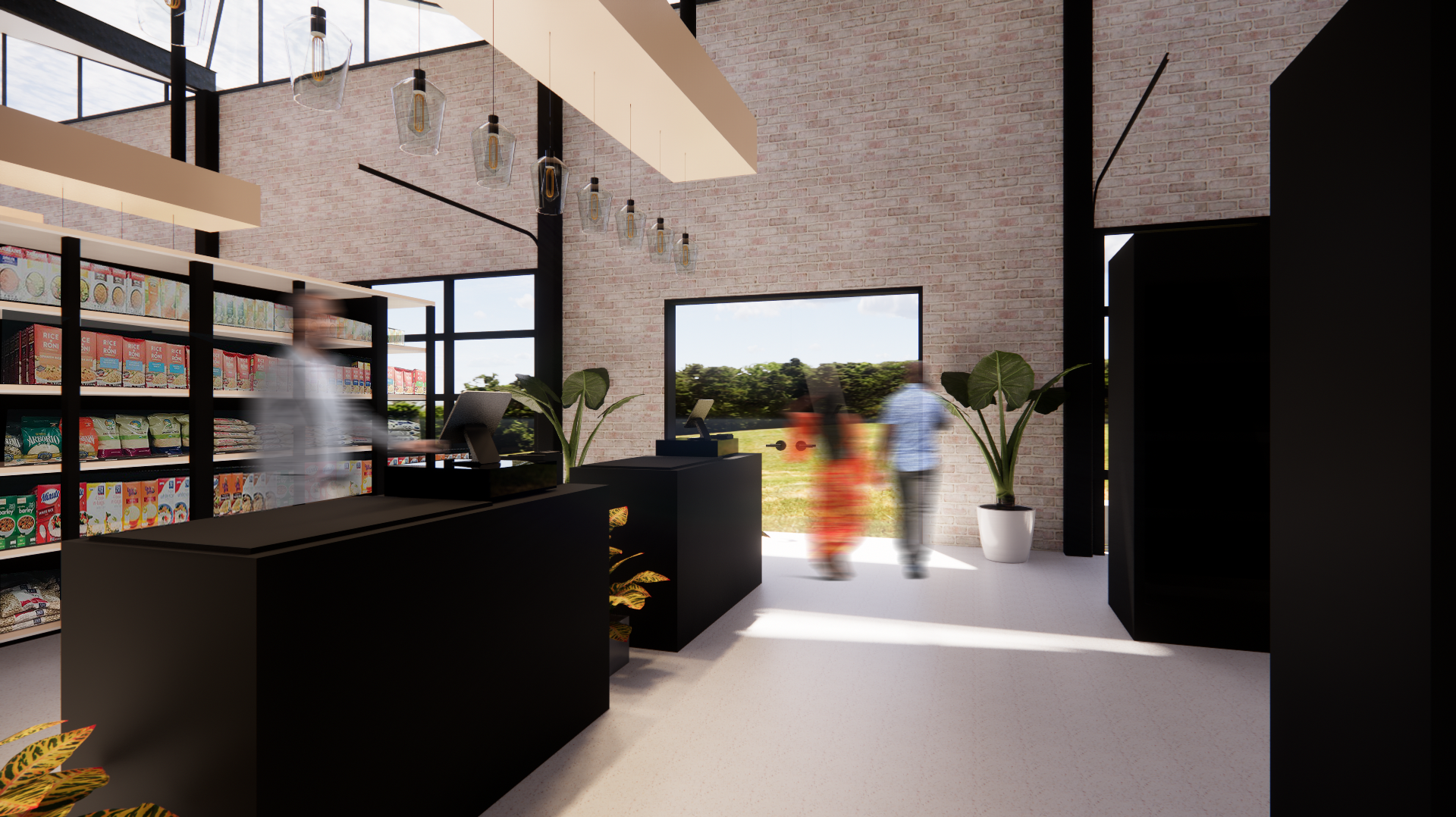
CO-OP CHECK OUT + EXIT
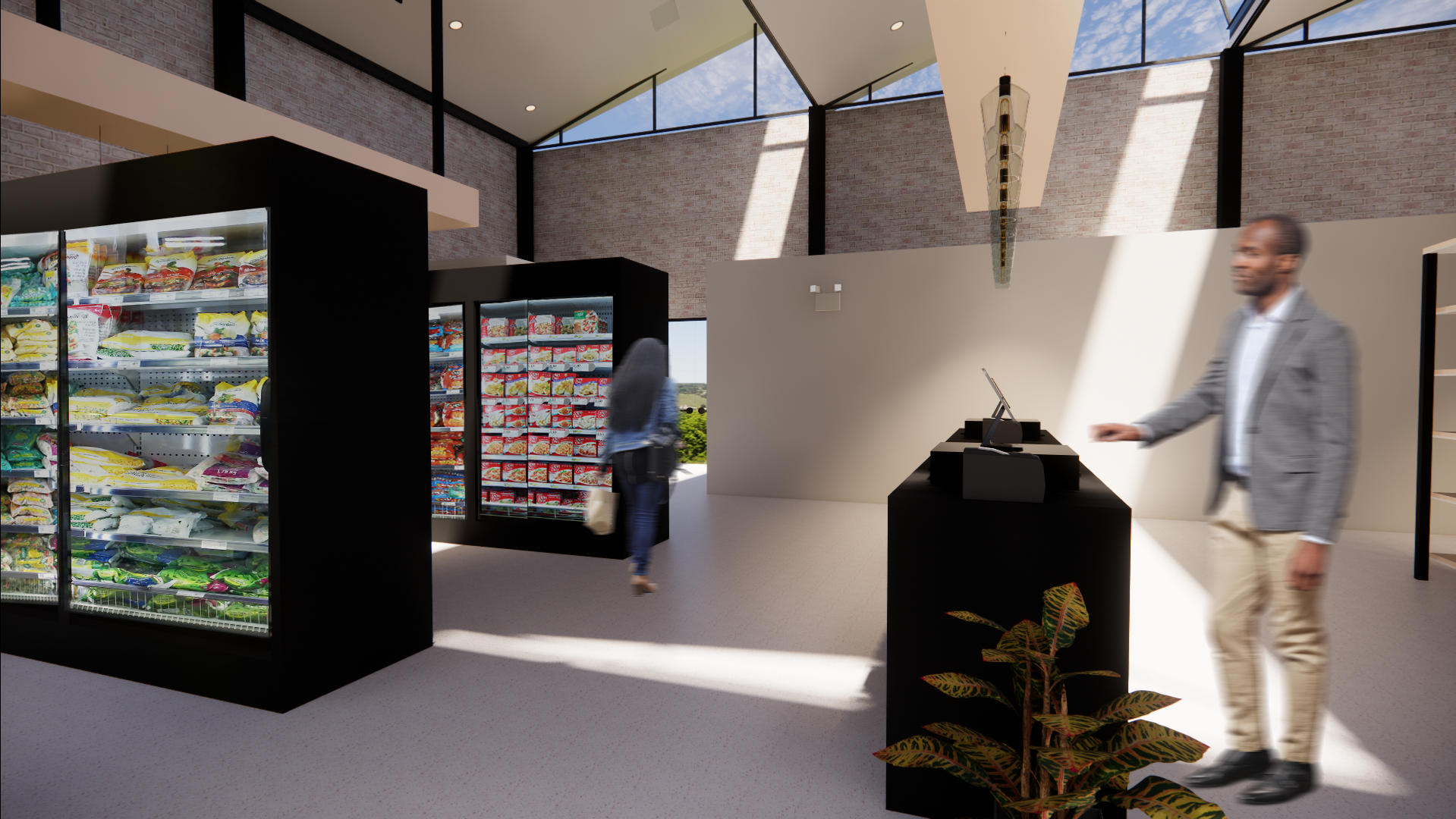
CO-OP CHECK OUT + FREEZER AREA
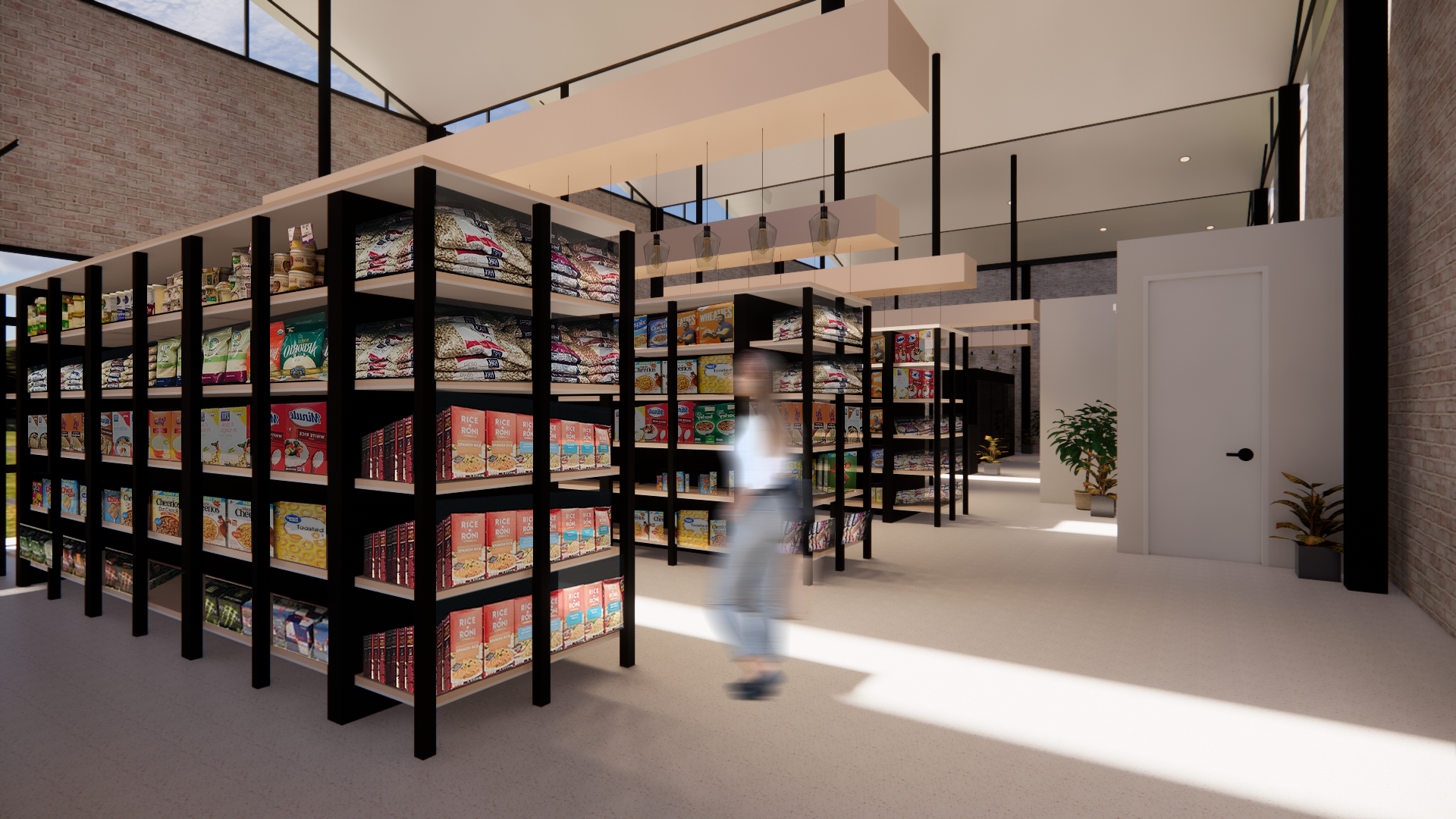
CO-OP DRY GOOD AISLES
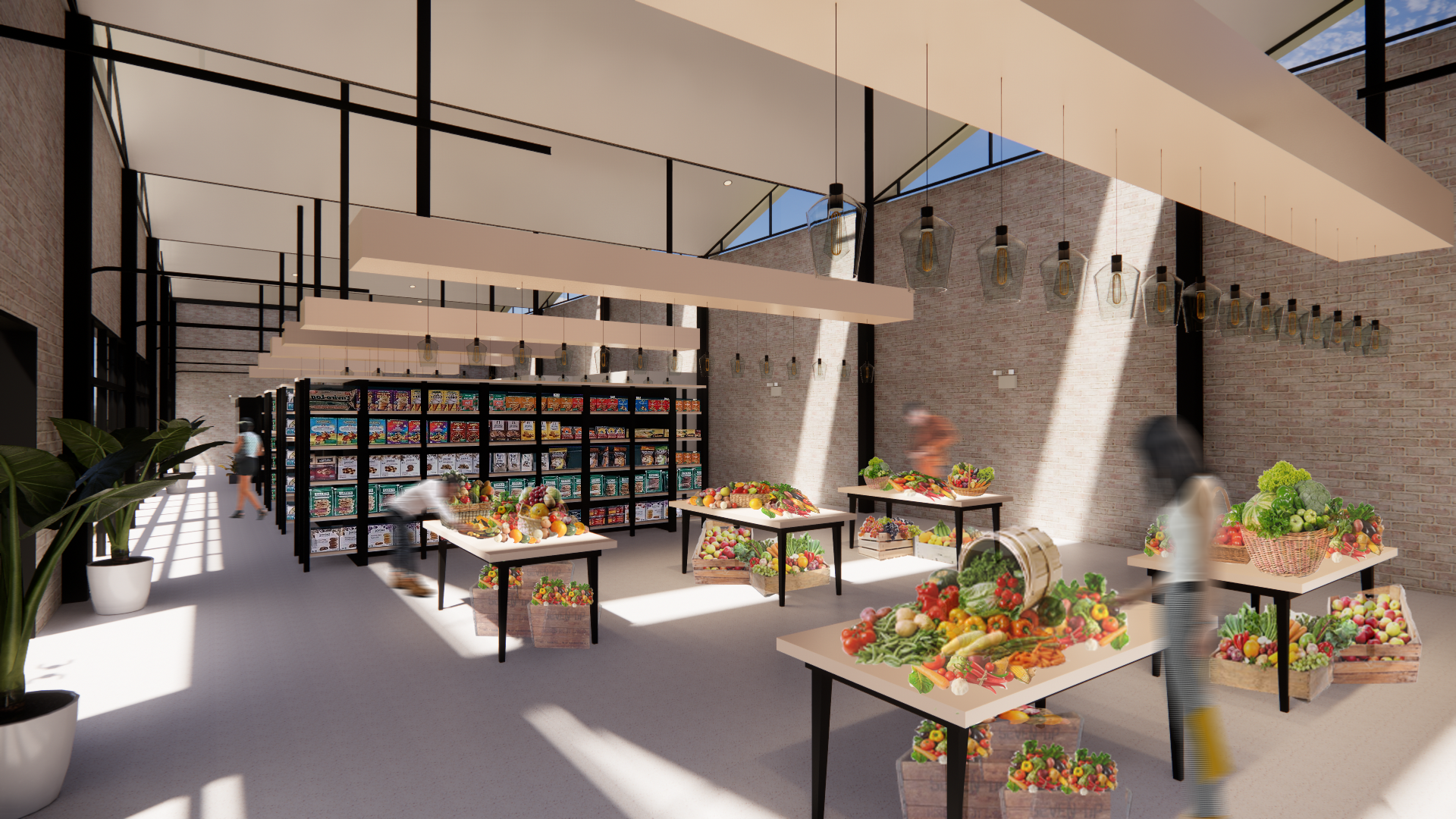
CO-OP PRODUCE AREA
CULINARY SCHOOL + RESTAURANT
Another vital need listed by Park City residents was opportunity; those we interviewed indicated they sought business incubators and education. Hannah and I aim to remedy both issues by providing a joint culinary school and restaurant at the site. On the first floor, Park City residents can take culinary classes, selling and eating the food produced at the community style tables. Upstairs, there are three classrooms to provide business education classes. Both the teaching kitchens and dining tables are visible from the second floor, allowing those who are not participating first hand to still experience the kitchen. This space allows community members to pass down family recipes, further strengthening local bonds.
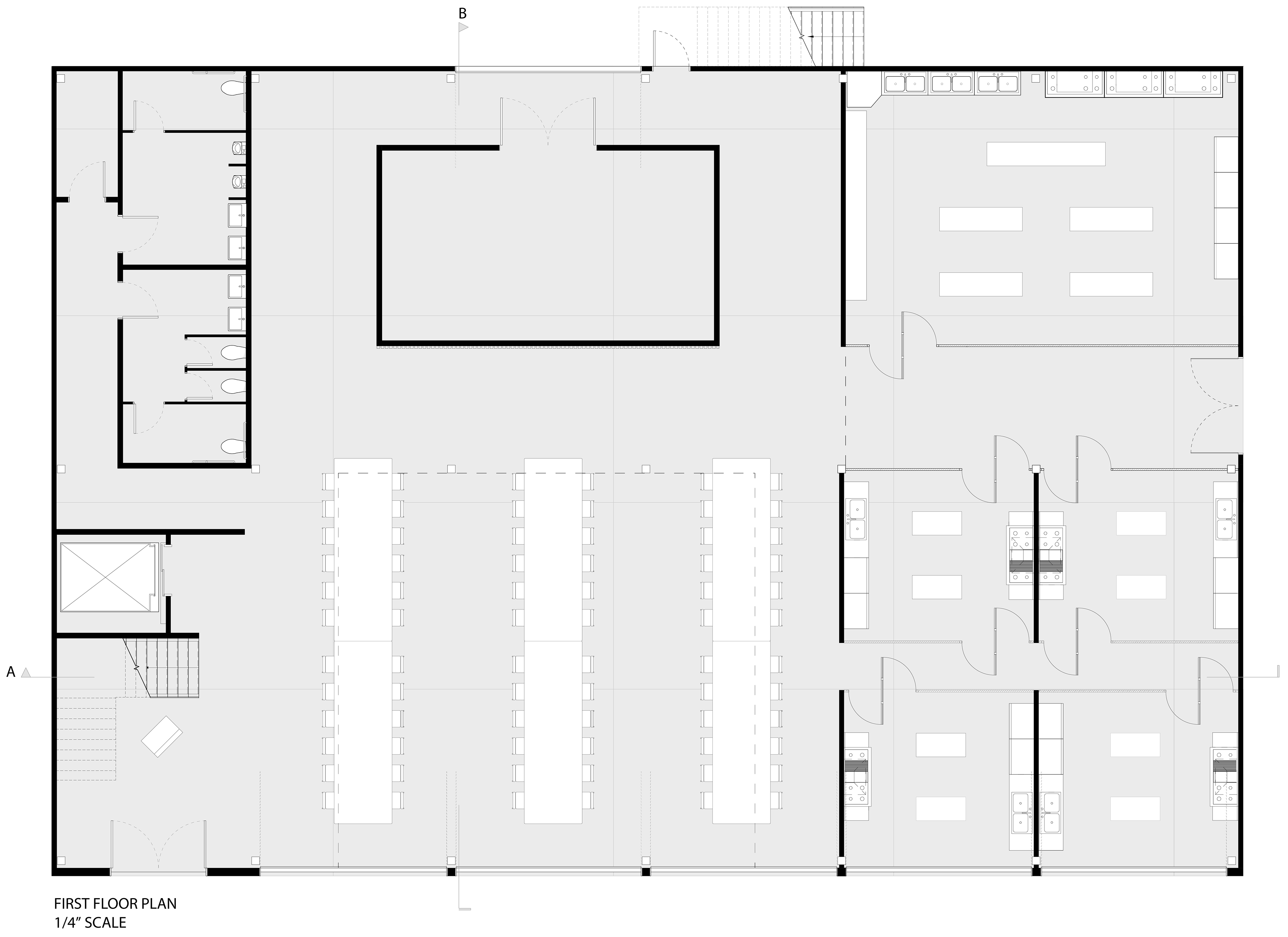
To create this building, we linked two of the base buildings side by side. This provides more space for the programmatic needs of the culinary school.

The second floor features classrooms with rotating garage doors. Both the dining area and teaching kitchens are visible from the second floor.

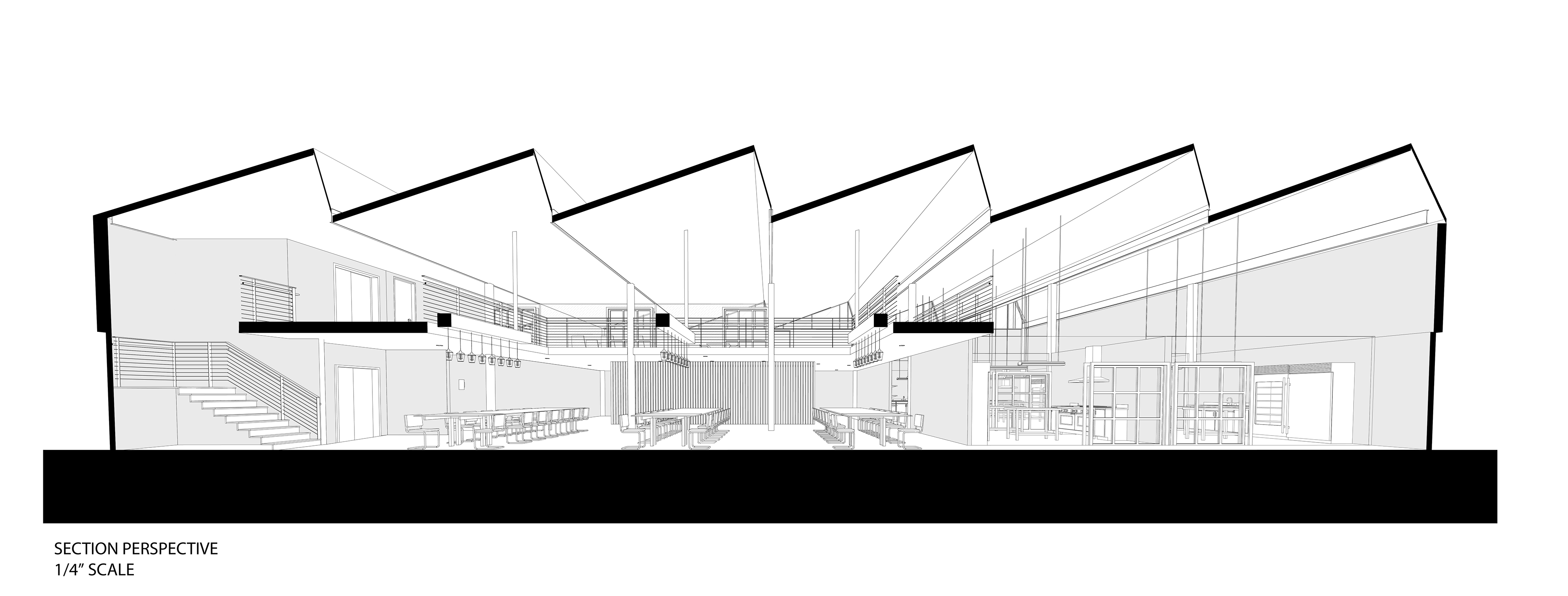
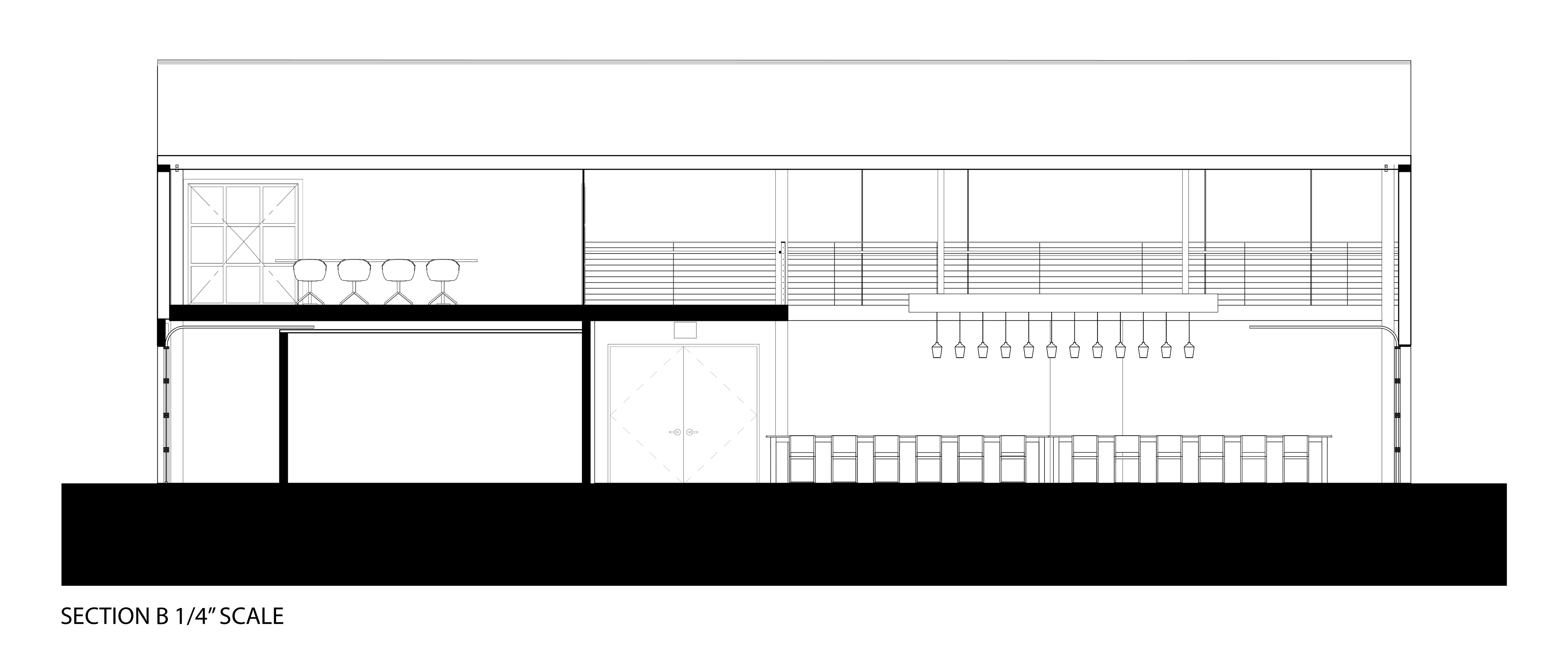
RENDERINGS
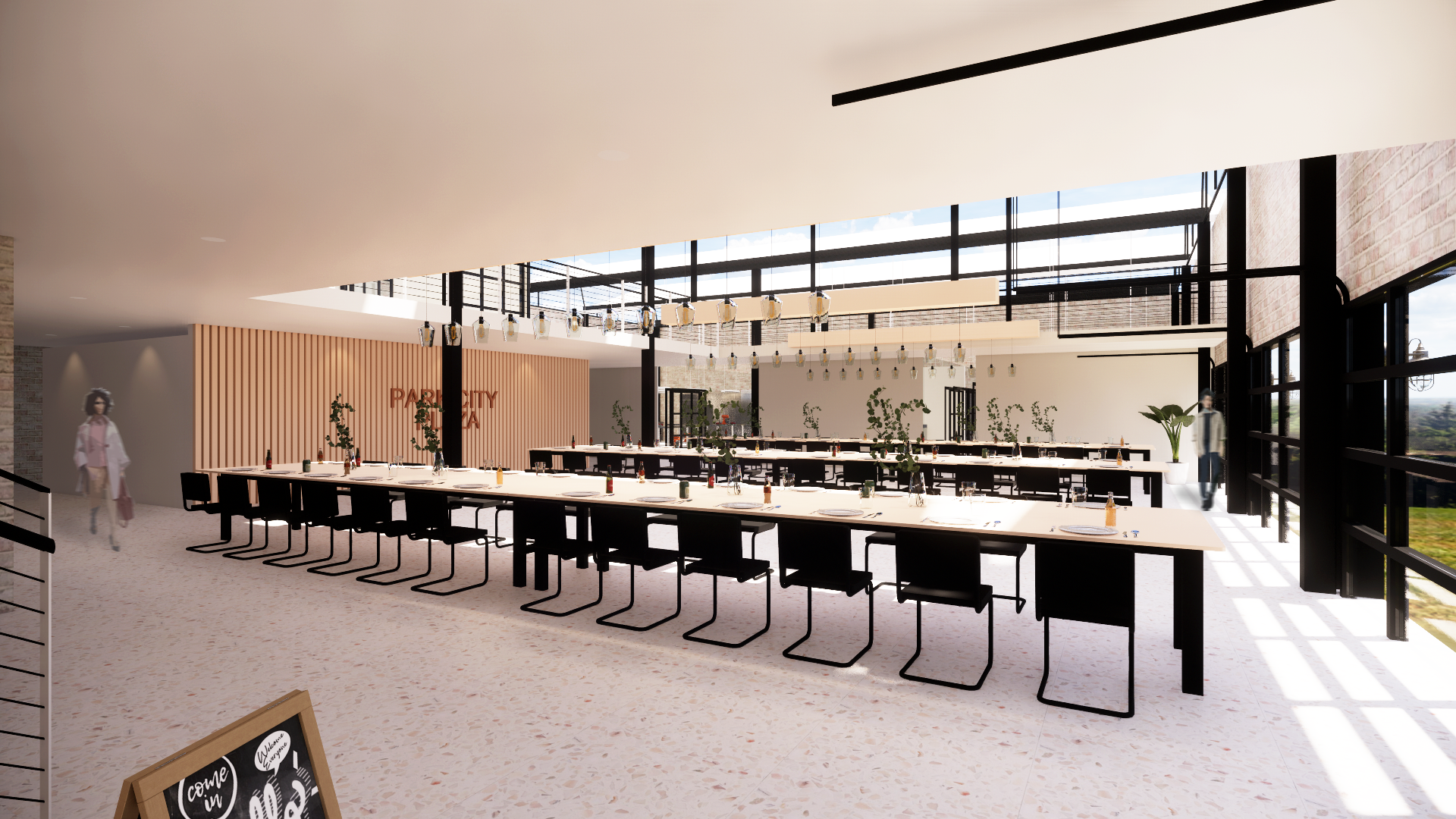
CULINARY SCHOOL 1ST FLOOR DINING AREA FROM ENTRANCE
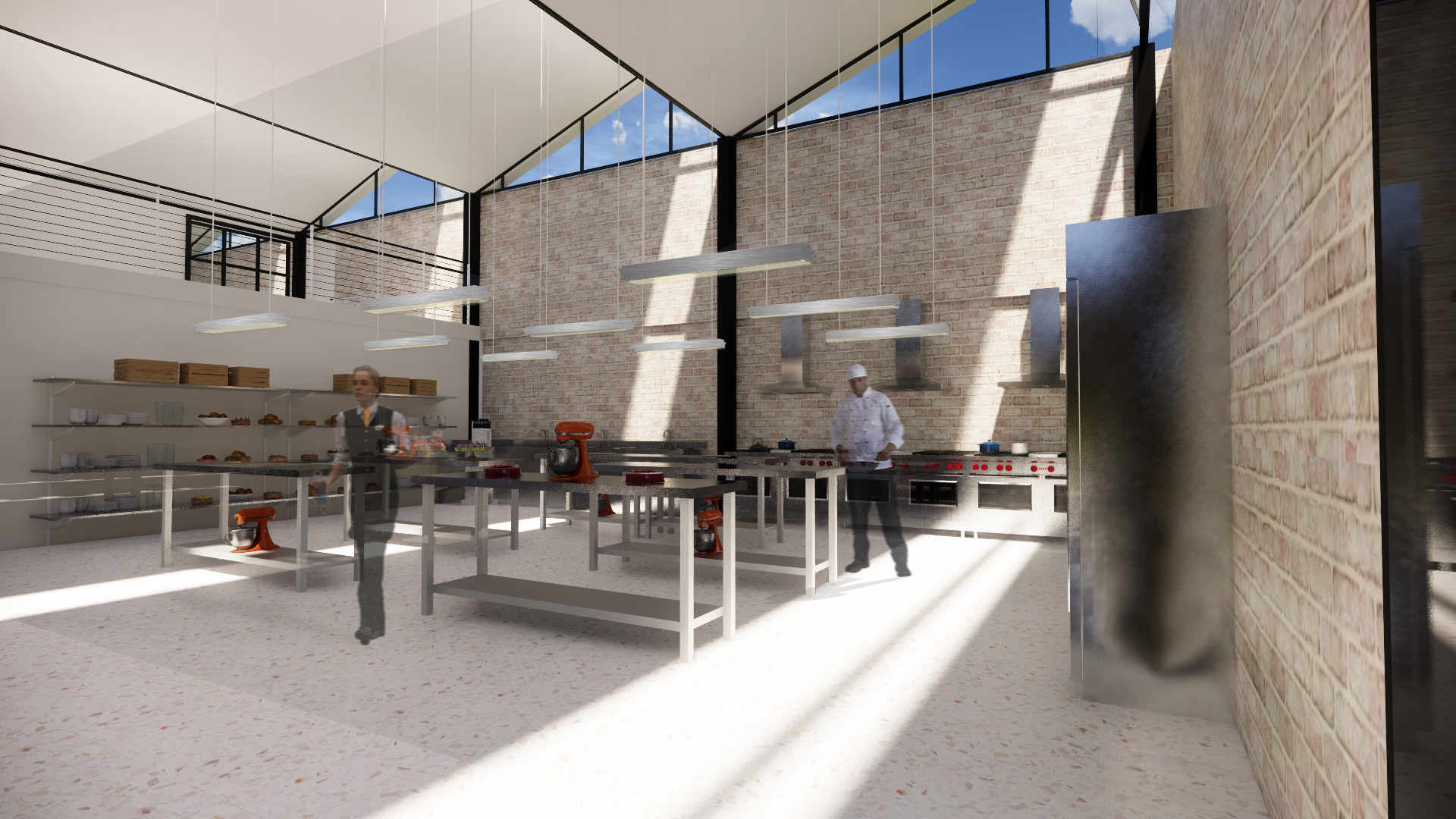
CULINARY SCHOOL 1ST FLOOR TEACHING KITCHEN
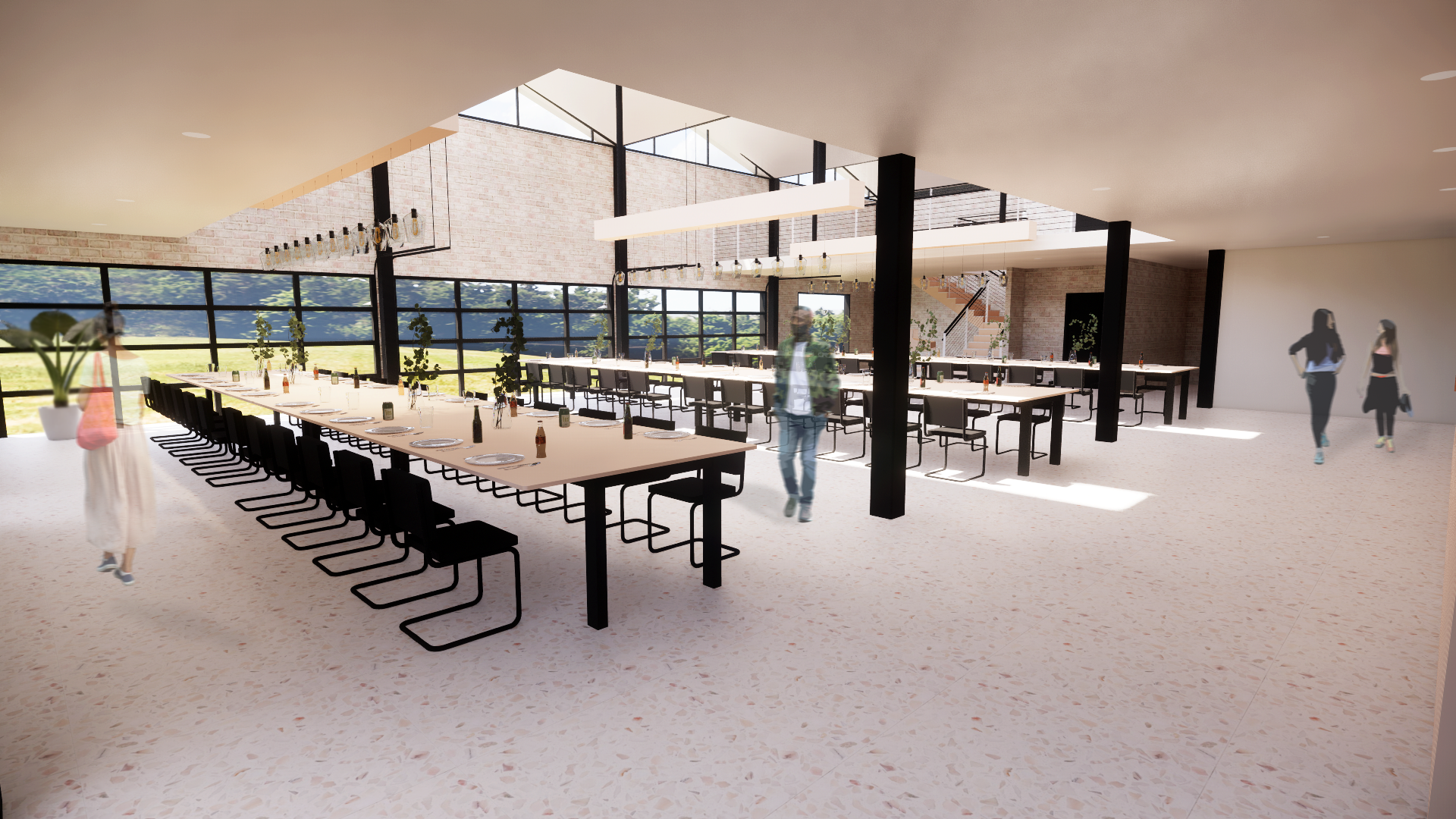
CULINARY SCHOOL 1ST FLOOR COMMUNAL TABLES
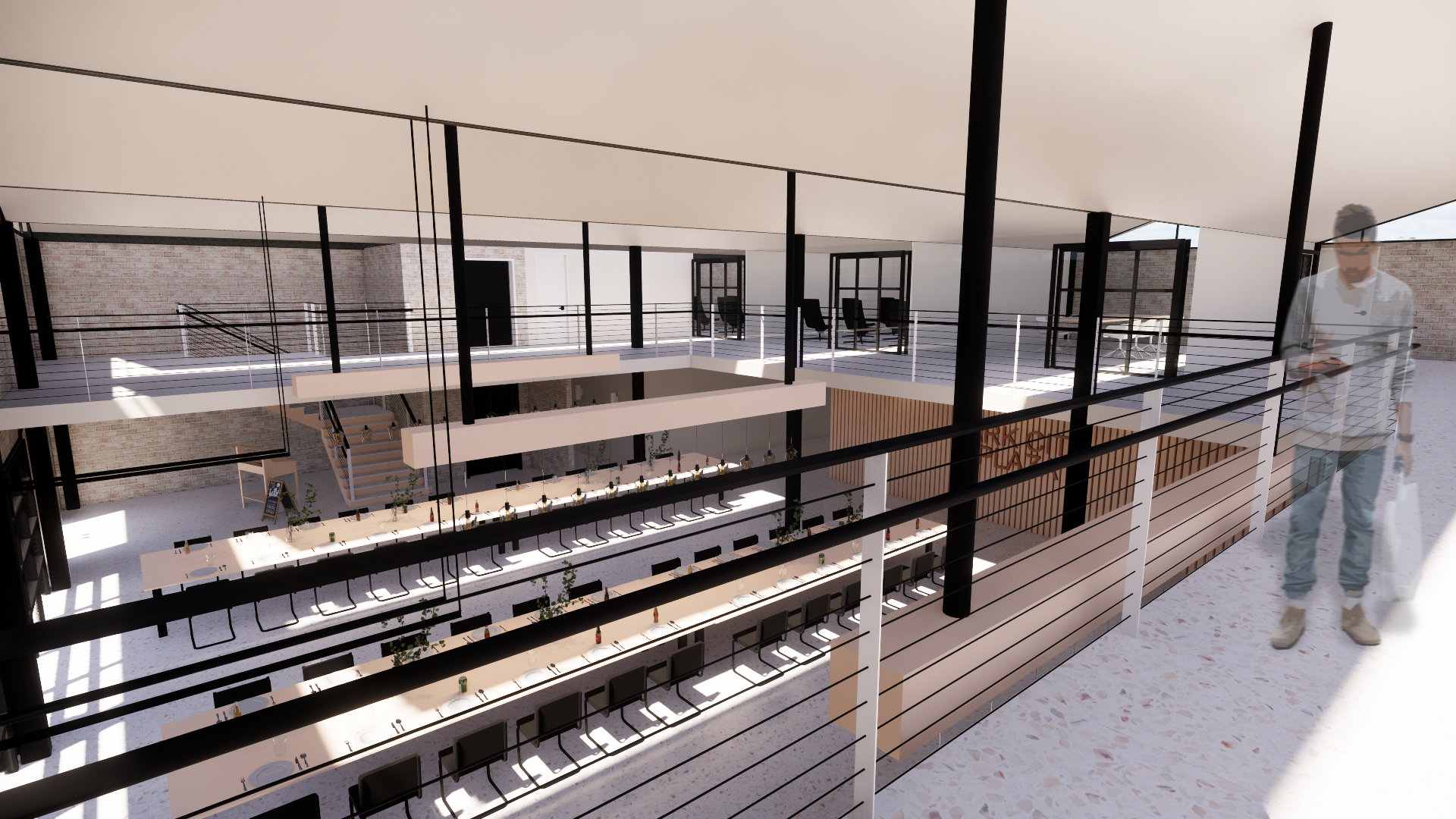
CULINARY SCHOOL 2ND FLOOR CLASSROOMS + BALCONY VIEW
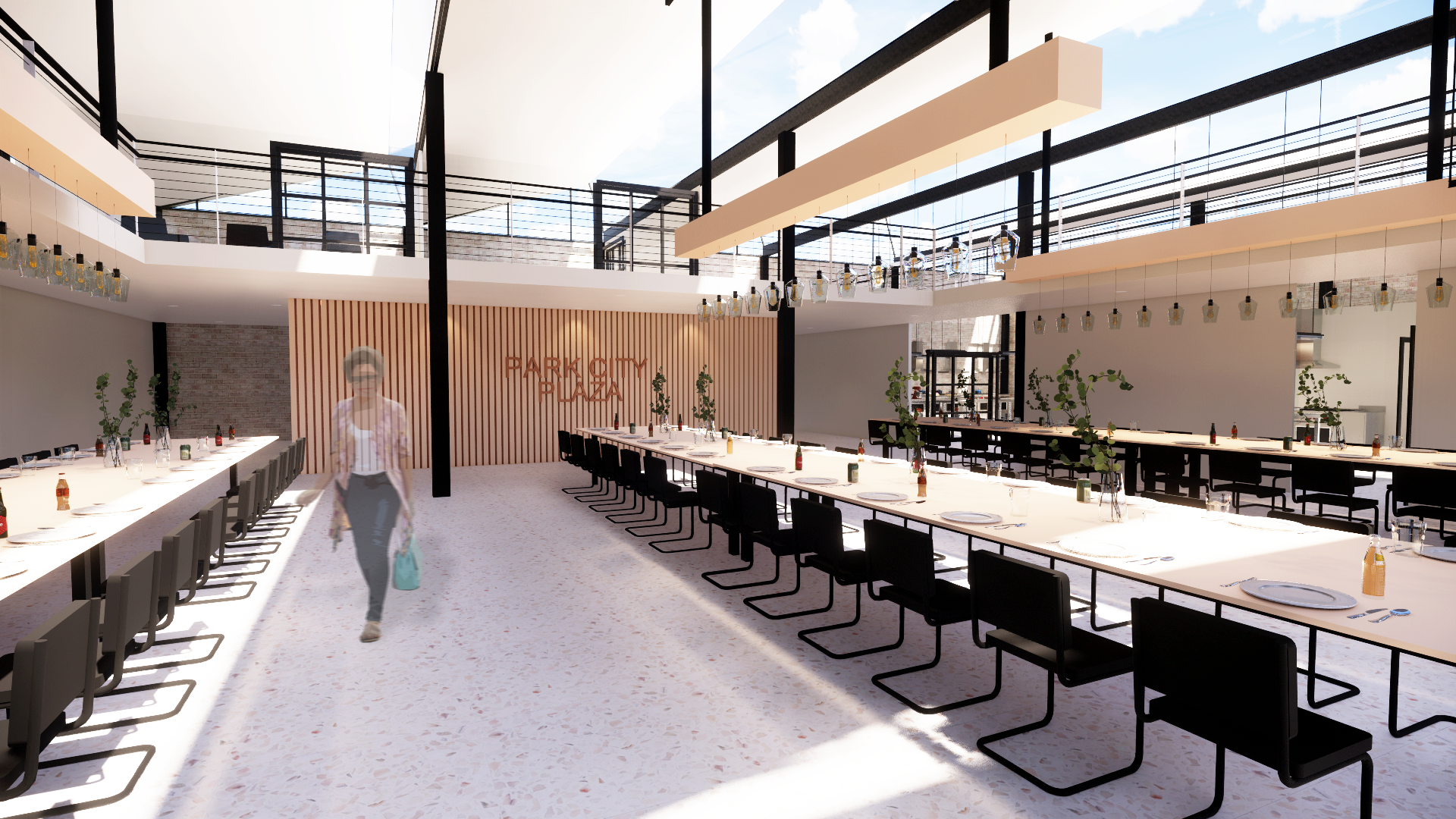
CULINARY SCHOOL 1ST FLOOR DINING AREA
