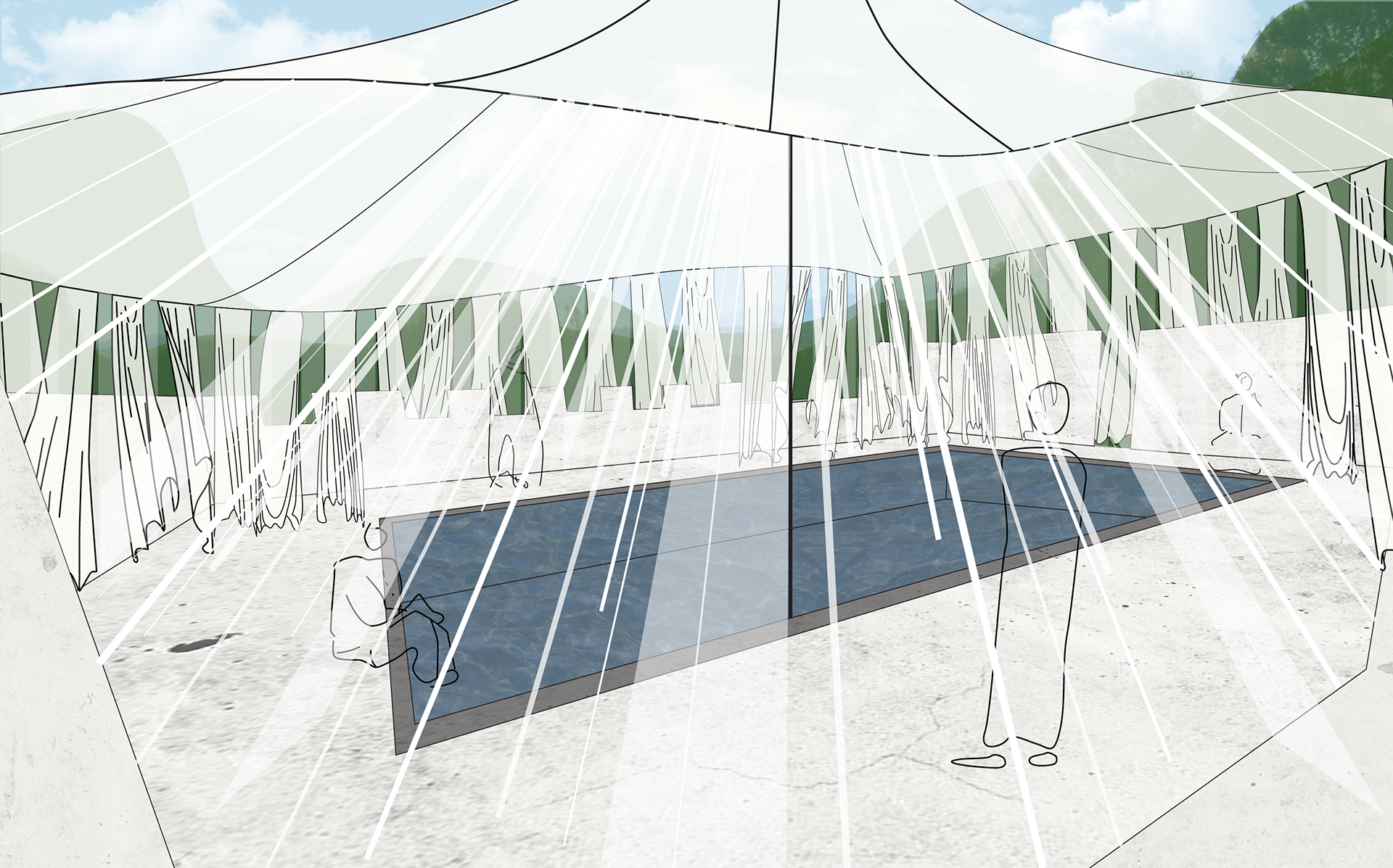The main objective of this project is to redesign an existing "resort" located in Hot Springs, North Carolina. The project had a timeline of approximately 3.5 weeks, and no 3D modeling software was used. Program requirements were included in the project brief, and students' deliverables included an essay drawing on the climatic identity of Hot Springs, a site diagram of existing experiential conditions, a new masterplan for the site, and a schematic design strategy for addressing the ruins on the site.
SITE

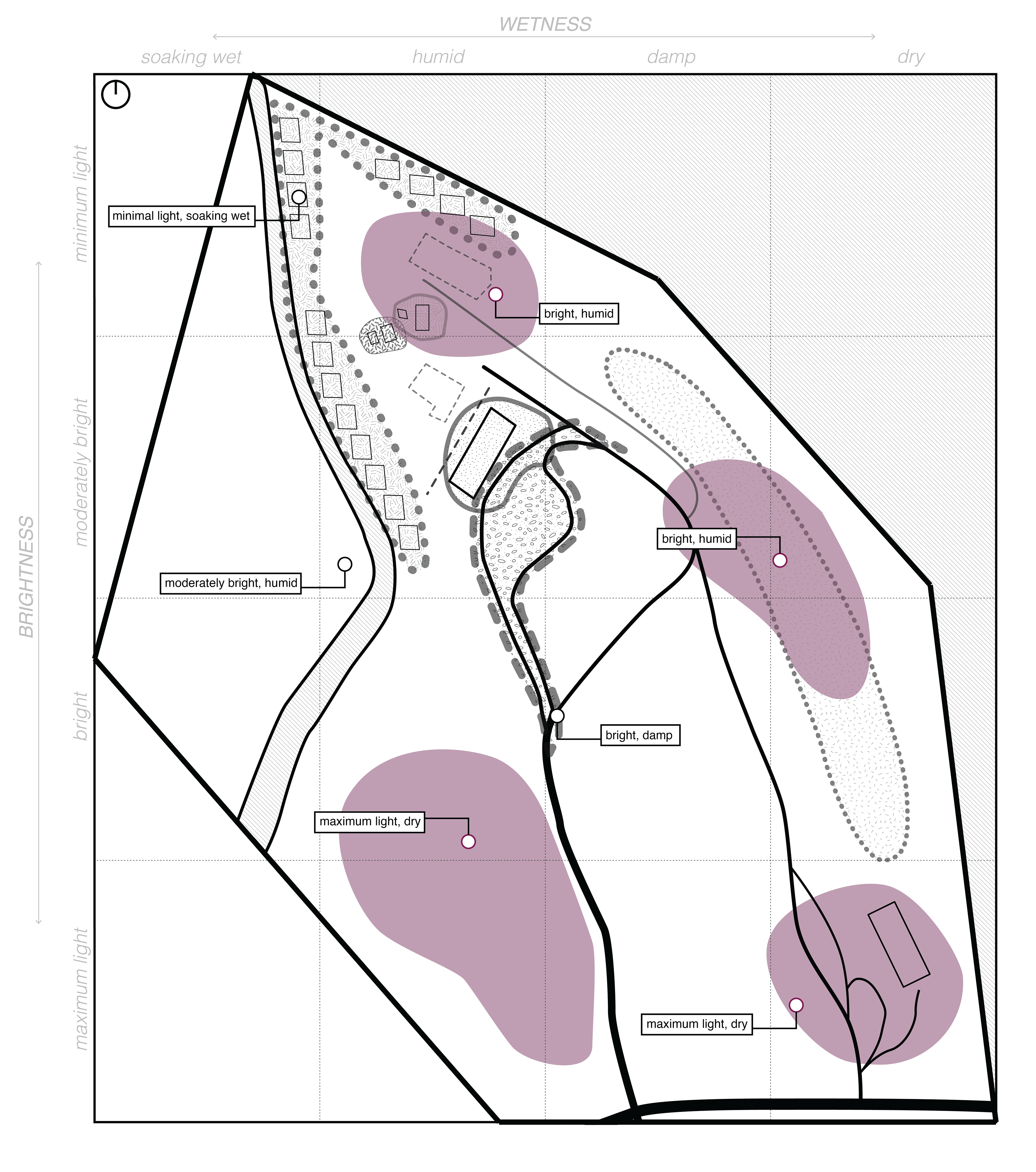
Hot Springs, NC has a rich and varied history. Originally used by Cherokee tribes as a ritual site, a large hotel called Warm Springs Hotel occupied the space in the early 1800s. The property changed hands in the mid 1800s, and Mountain Park was built; this elaborate estate hosted stables, gardens, sports fields and other luxury spaces. It was often frequented by the celebrities of the time. During World War One, the site was used as a German internment camp. Occupants built homes, churches, and even, according to legend, a Ferris wheel on the property. In the mid 1900s, the property changed ownership again and a large structure intended to be a sanatorium was built. The sanatorium did not do well, and the site fell into disrepair. In the 1990s, Hot Springs Resort was built on the site, consisting of a trailer and several shed-like structures. There are hot tubs located along both the river and the stream. These hot tubs are filled with naturally heated water from the geothermal hot springs.
By applying a grid to the existing site, I was able to further analyze the atmospheric conditions created by the French Broad River, climate, stream and hydrothermal springs. The axes of the grid are scales of wetness and brightness, ranging from soaking wet to arid and from maximum light to minimal. In the second image, the highlighted areas do not align with the applied grid. These areas include the grassy area along the main road, the tree filled zone next to the river, and the area surrounding the ruins.
MASSING
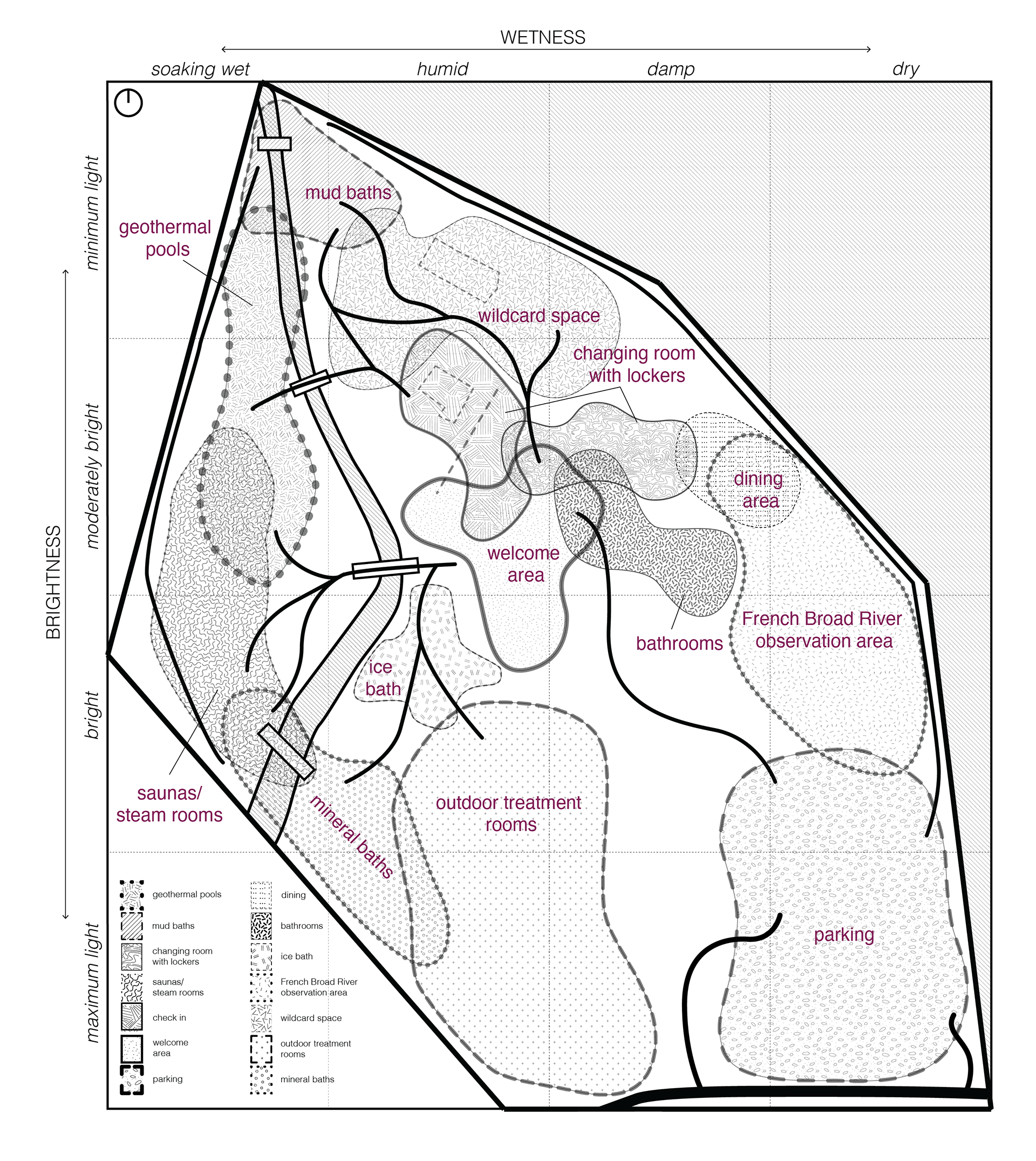
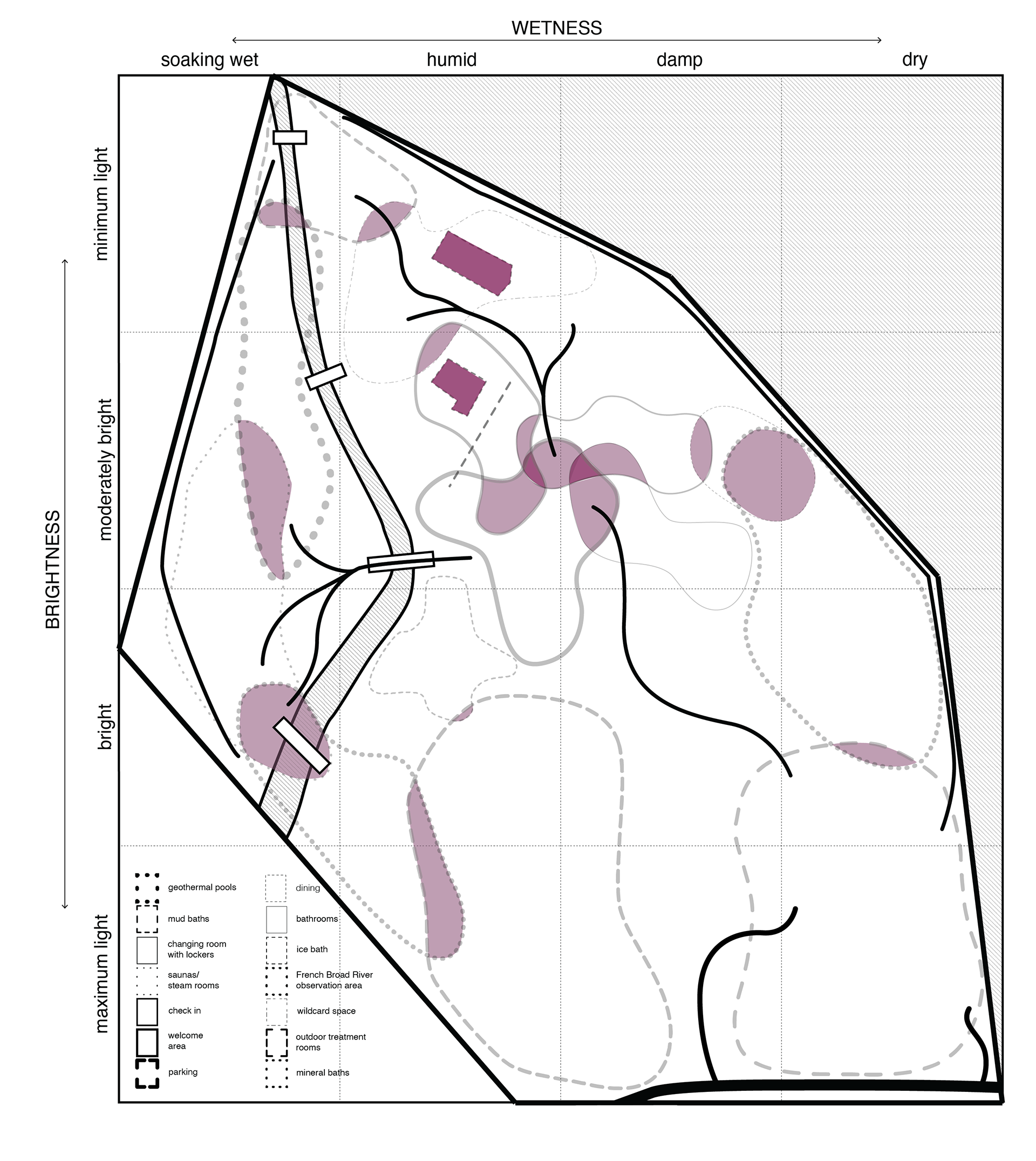
After applying this grid, I reviewed the list of programmatic requirements for the spa and began massing out zones for each to occupy. Logically, the parking should be the most well lit, so it is located at the bottom right hand quadrant of the grid. The rest of the massing follows this logic. All of the important indoor spaces are located at the center of the site, including bathrooms, changing areas, lockers and check in. The image on the right shows potential areas of overlap that could create especially interesting conditions. Examples of this overlap include mineral baths and saunas, dining and the river observation area, and geothermal pools and mud baths.
MASTER PLAN
The master plan shows significantly more detail than the massing maps created earlier in the design process, The site incorporates as much green space as possible; one enters at the parking area in the most bright, most dry corner of the applied grid. From there, one moves towards the center of the site, where the majority of the important indoor areas are located. Once the user has checked in, used the bathrooms and changed, they are free to navigate the rest of the site as they please. The mud baths and geothermal pools are located along the stream, placed in the humid, dark areas of the site. Dome-like saunas occupy the very wet side of the scale, from minimal light to relatively bright. Mineral baths fall into the wet and bright area, while the River Observation Area is relatively dry and bright, to the immediate right of the dining area. The existing ruins are located in the humid and dark square of the grid.
In an effort to blur the lines between interiority and exteriority, a majority of the structures created for this site consist of tent like roofs and open walls. Instead of using drywall and brick, one can differentiate between spaces by the difference in atmospheric conditions.
The paths followed by the users of the space are largely natural-- with the exception of the entrance and parking lot, cars are not able to traverse the site. This is to maintain the existing natural experience of North Springs. Directly across the river from the site is a large bluff, a beautiful view. Trees are scattered throughout the site.
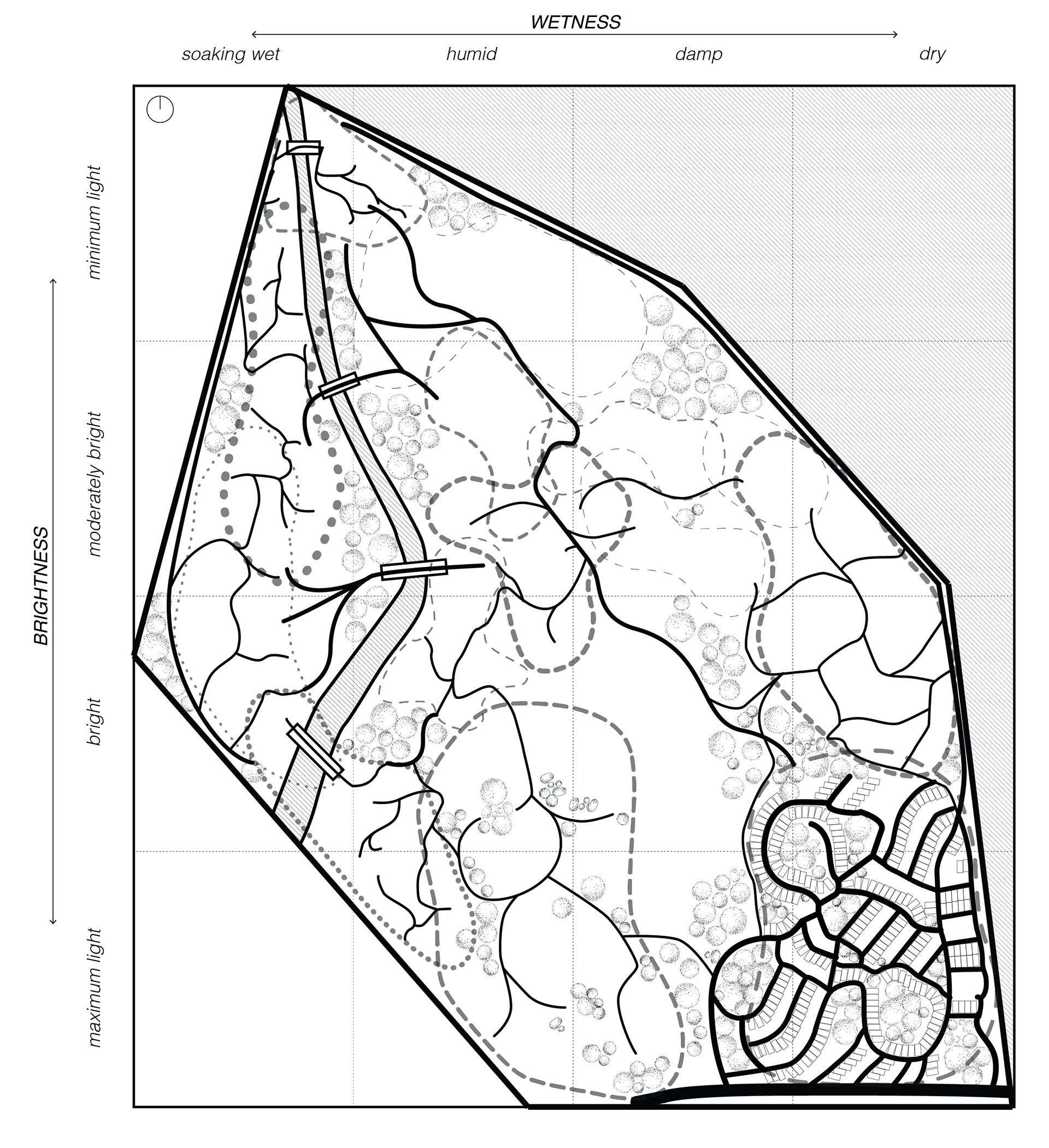
CIRCULATION MAP
HAND RENDERINGS
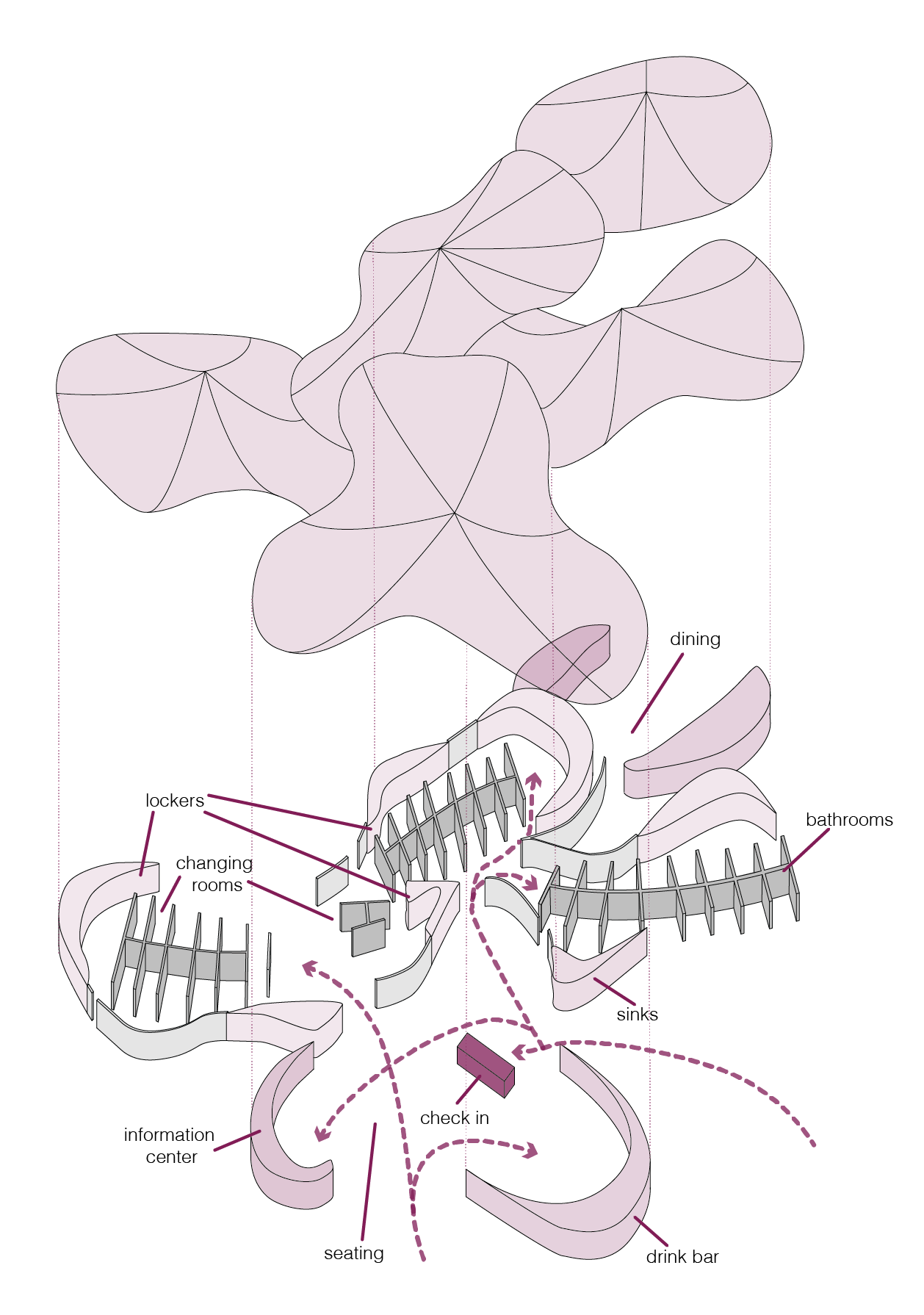
EXPLODED AXON OF CENTRAL COMPLEX WITH RESTROOMS, LOCKERS, CHANGING AREAS, DINING, CHECK IN AND WAITING SPACES
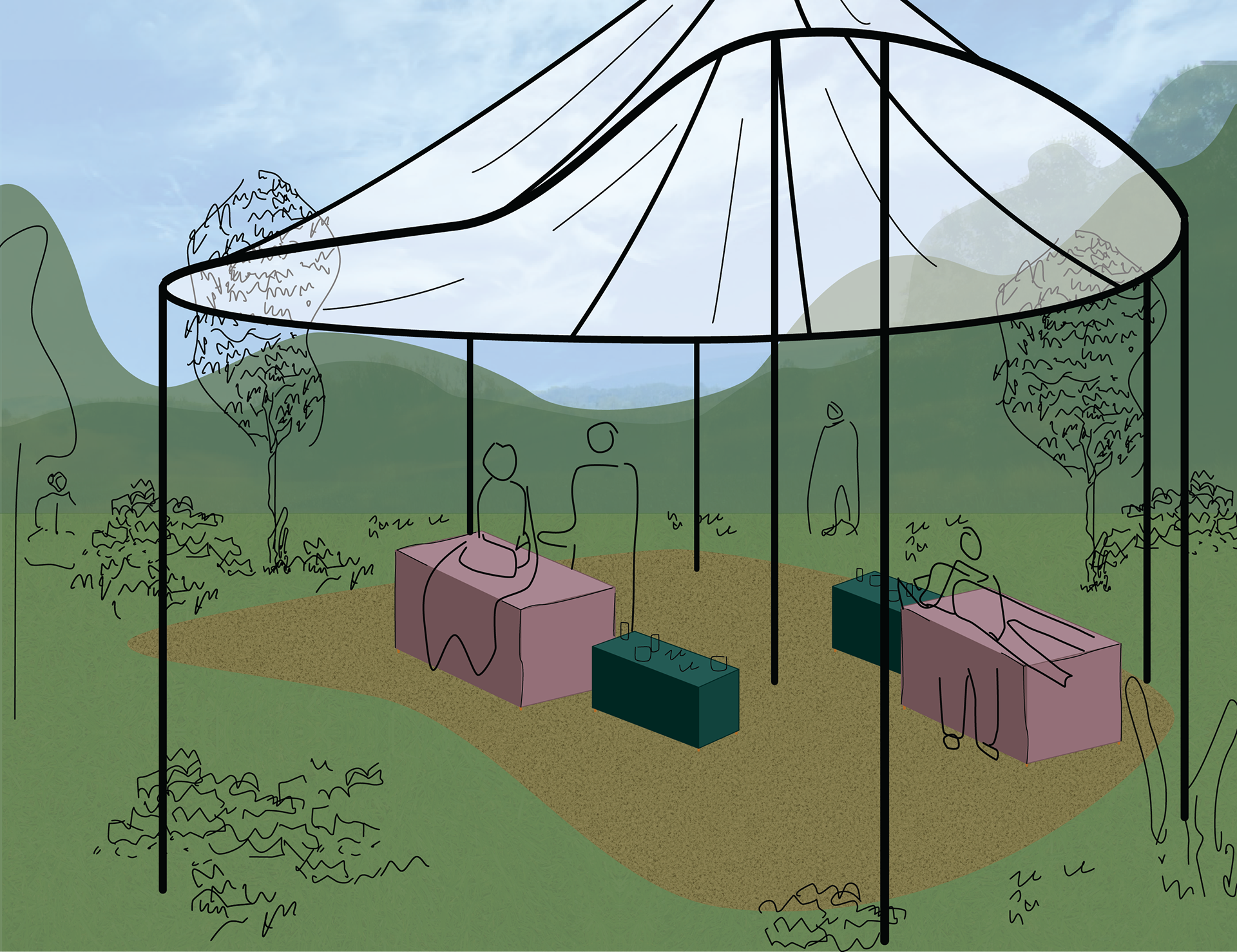
OUTDOOR TREATMENT "ROOM" WITH TREATMENT TABLES AND OPEN BOUNDARIES
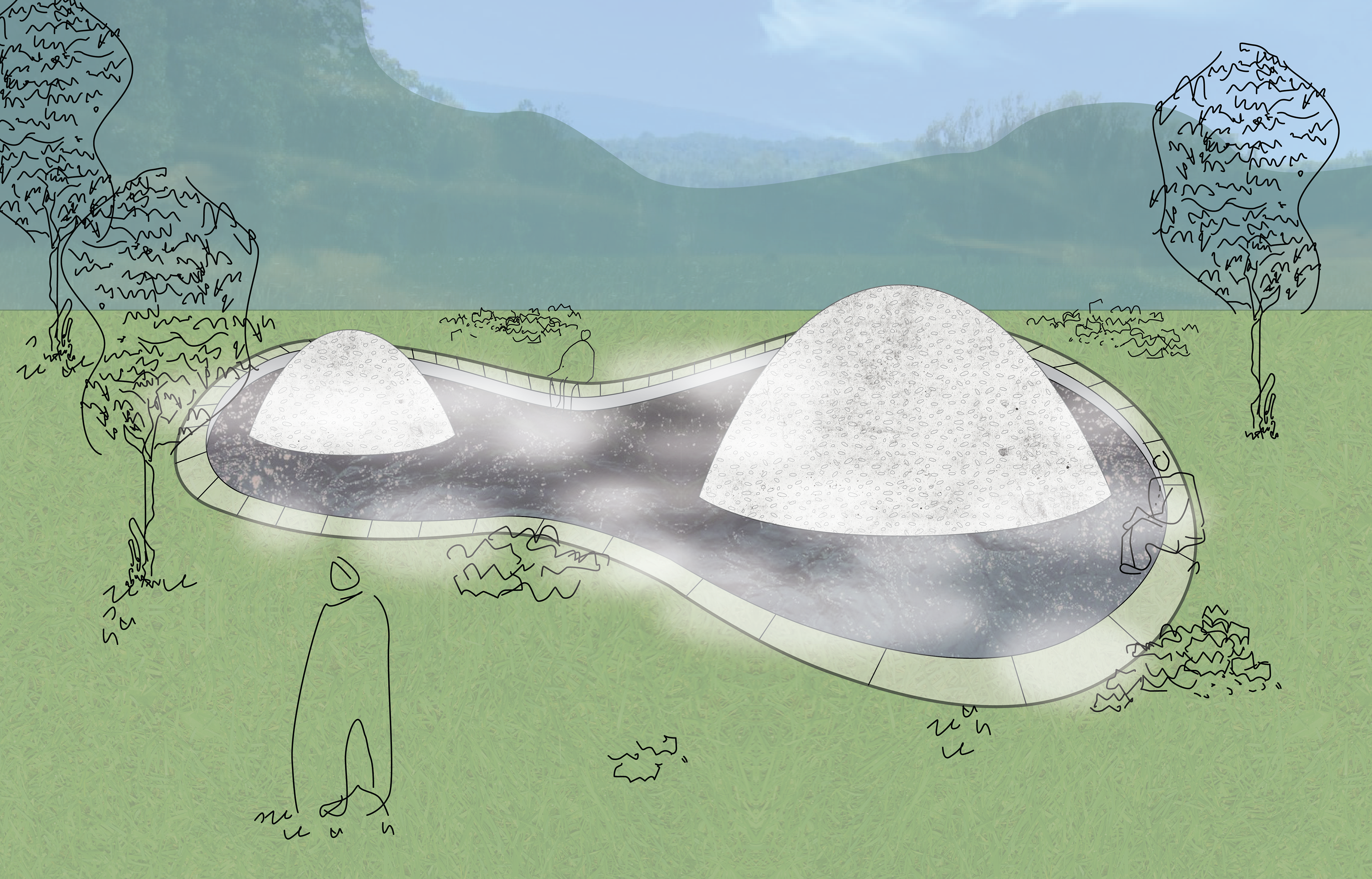
SAUNA + MINERAL BATH OVERLAP, WITH SAUNA DOMES LOCATED INSIDE OF WARMED POOLS
SCHEMATIC DESIGN STRATEGY FOR RUINS
A major deliverable for this project included a thorough schematic design strategy for one of the existing ruins on the site. I have chosen to apply a semi-transparent fabric and metal structure over top of the ruins. This structure features an oculus at its point and flowing curtain panels along its outer edges. When one sits inside of the ruins, they are able to experience panes of light shifting through the space. At the same time, the curtain panels partially block the view towards the exterior, forcing one to focus on what they can see at any given time. A reflecting pool is located at the center of the ruin, taking up the space that was once a geothermal pool. This reflecting pool adds to the serene atmosphere of the enclosure. One enters by stepping down into the space, crossing the threshold of the curtain first and then the brick wall before stepping into the naturally lit interior.
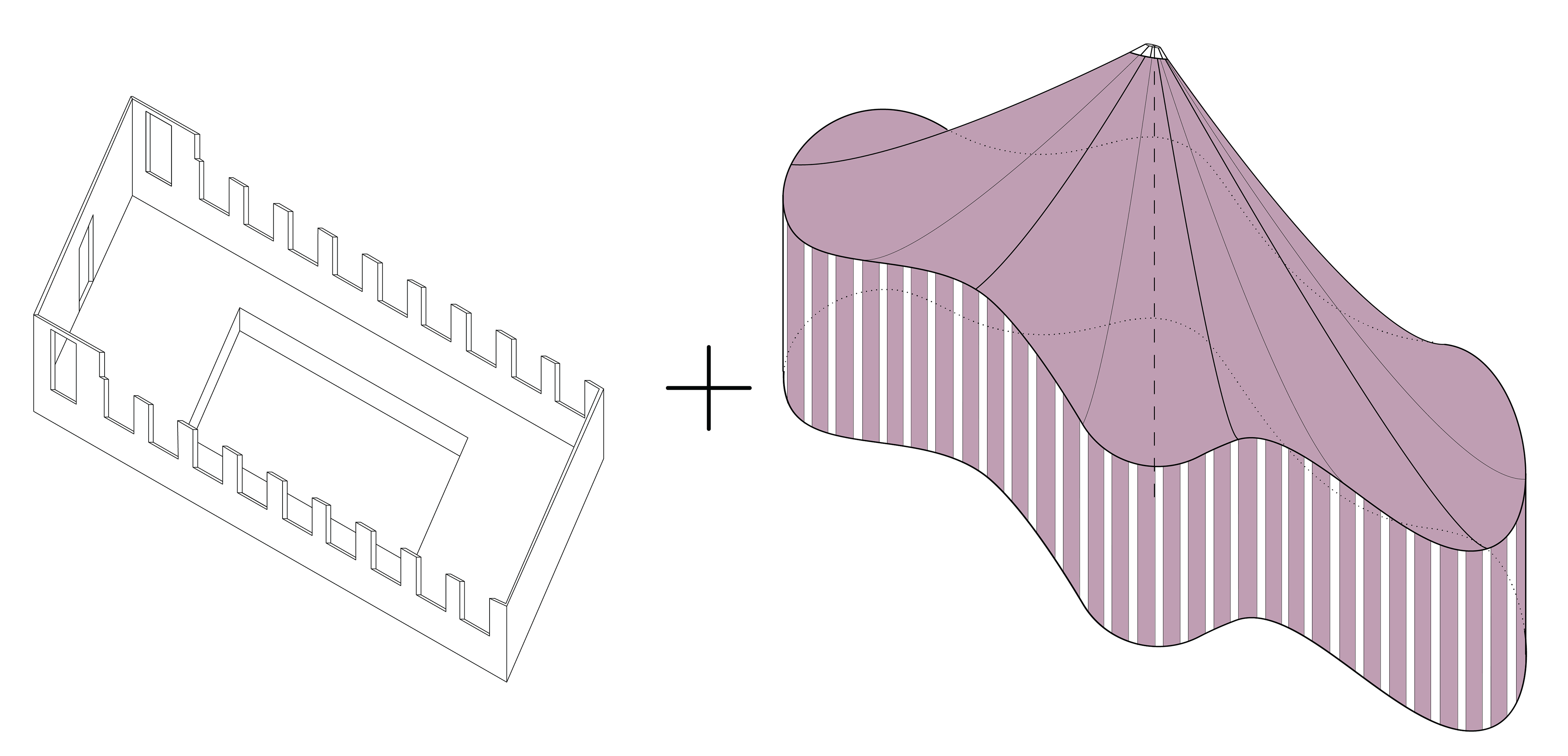
CONDITION OF EXISTING RUINS + OVERHEAD STRUCTURE
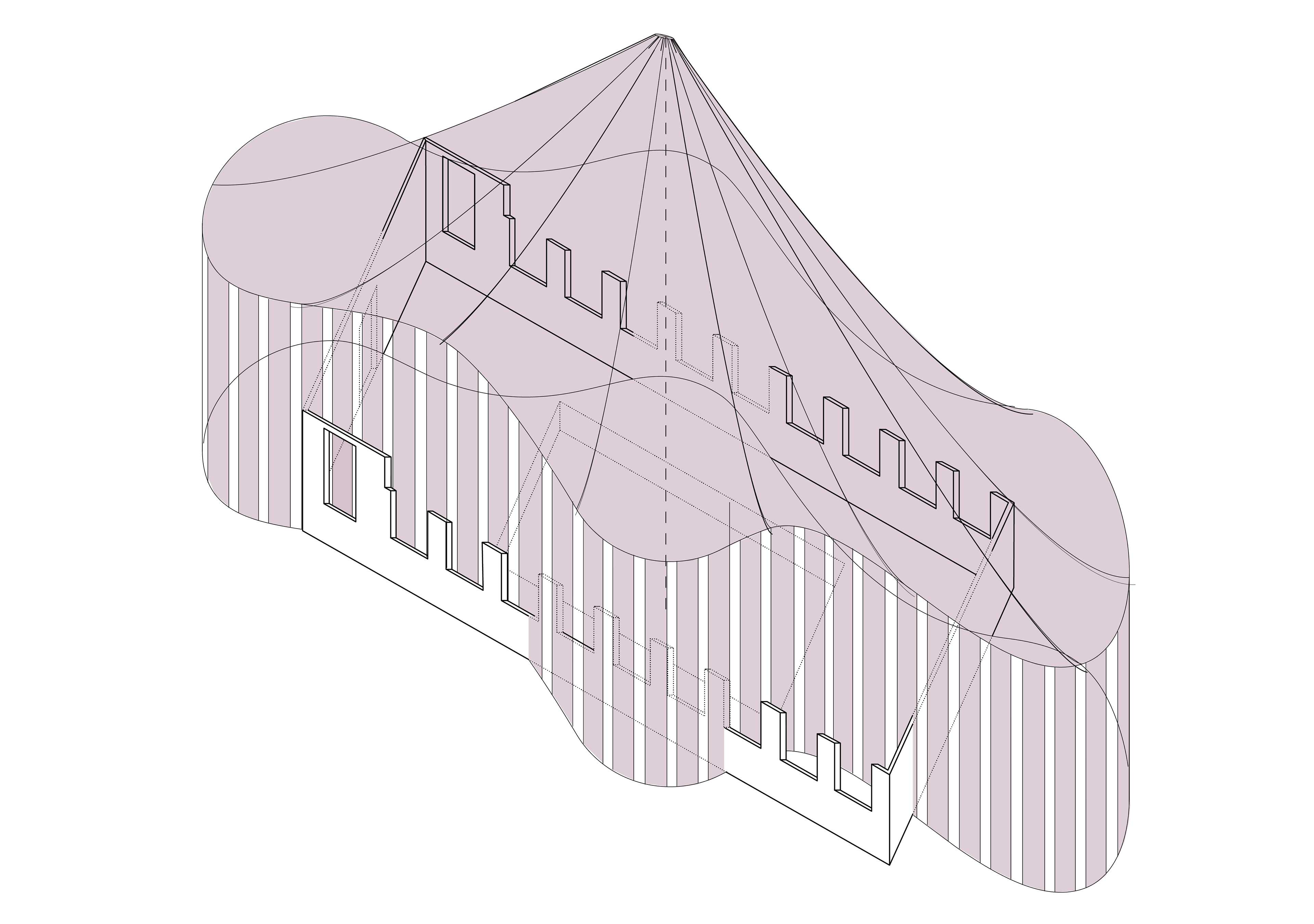
AXONOMETRIC VIEW OF TENT STRUCTURE OVER EXISTING RUINS
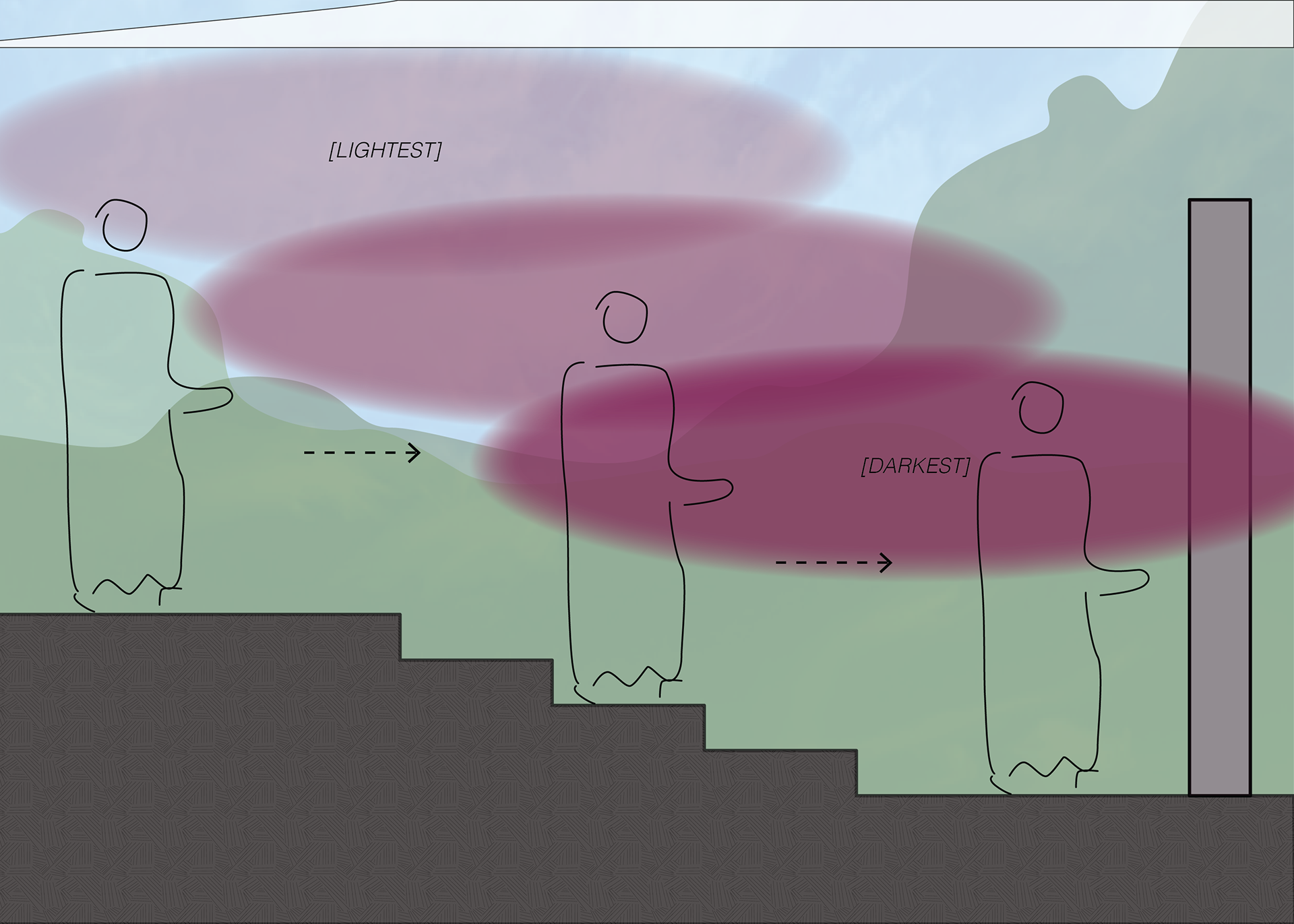
POTENTIAL LOWERED ENTRANCE TO RUINS
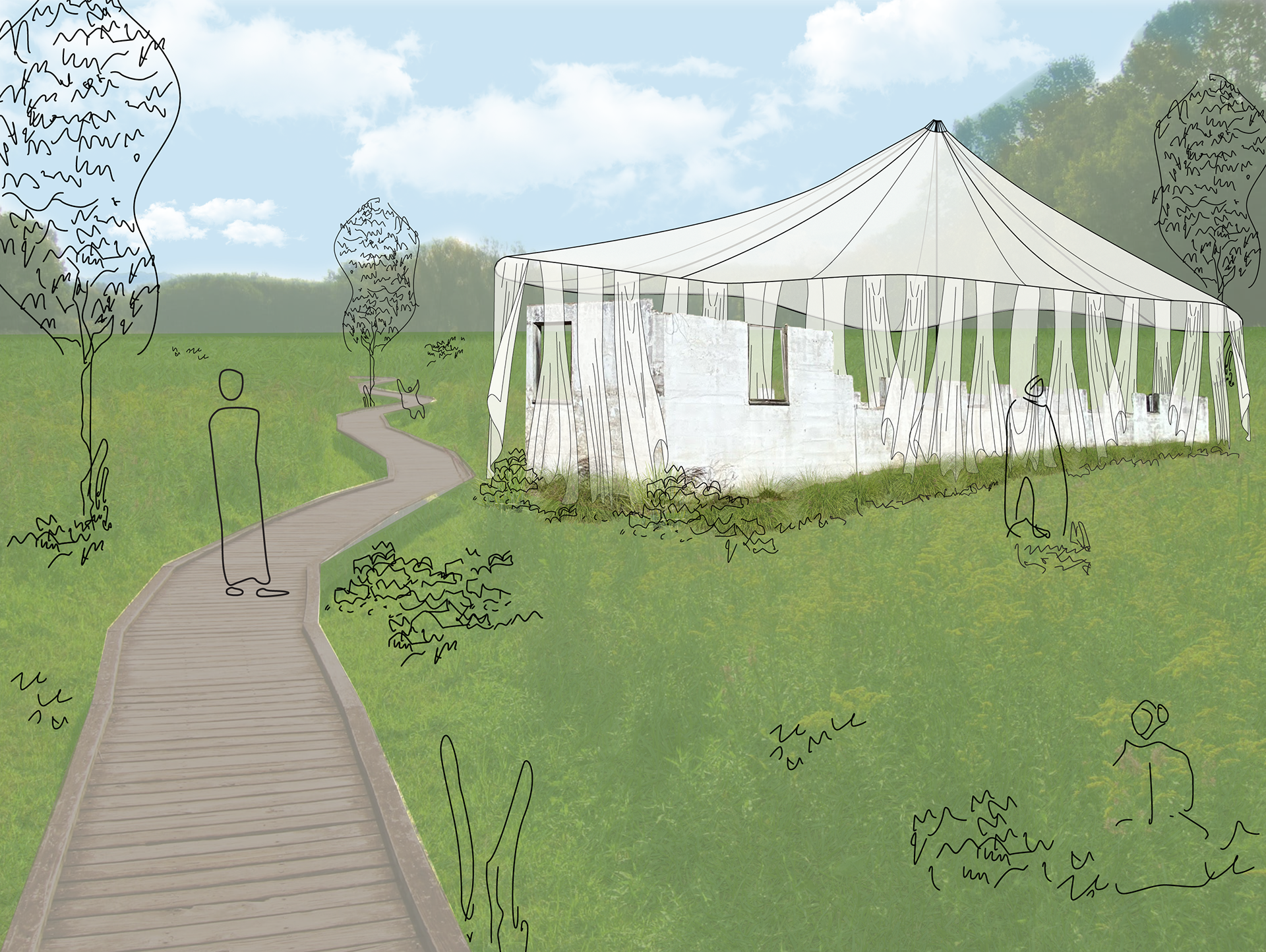
EXTERIOR VIEW OF RUIN + TENT-LIKE CEILING AND CURTAINS
