From my previous project, I chose to bring in the same microclimate conditions: sunlight and steam. These are created through a tent-like ceiling and roof structure. The microclimates are applied along a similar grid, with the axes being wetness and brightness. This project consists of a mobile shower bus with multiple detail diagrams.
INSPIRATIONAL COLLAGE
The goal of ease is to provide dignity, security, and comfort to the unhoused by supplying users with a safe and clean place to take care of their basic needs. This shower bus meets the needs on the bottom two levels of Maslow’s hierarchy of needs (physiological and safety) allowing the user to focus on the more difficult levels (love and belonging, esteem, and self actualization).
Many people, not just the unhoused, encounter with the desire to search and assess the environment, looking for the best possible location to sit. This impulse is called prospect and refuge, and it’s common in a lot of people. The first example that comes to mind is my mother-- she won’t sit with her back towards the door in a restaurant. This response can be both instinctual and trauma-based; the floor plan for this shower bus was designed with this in mind.
The floorplan of the shower bus provides a sense of security and safety by eliminating any potential hiding spaces in awkward nooks and crannies. The user is able to see the entire unit at all times, and there are designated safe-spaces for their belongings. There is no threat of being spied on, as there are no exterior windows for people to look through.
RESEARCH // PREVIOUS WORK
From my previous project, I chose to bring in the same microclimate conditions: sunlight and steam. These are created through a tent-like ceiling and roof structure. The microclimates are applied along a similar grid, with the axes being wetness and brightness.
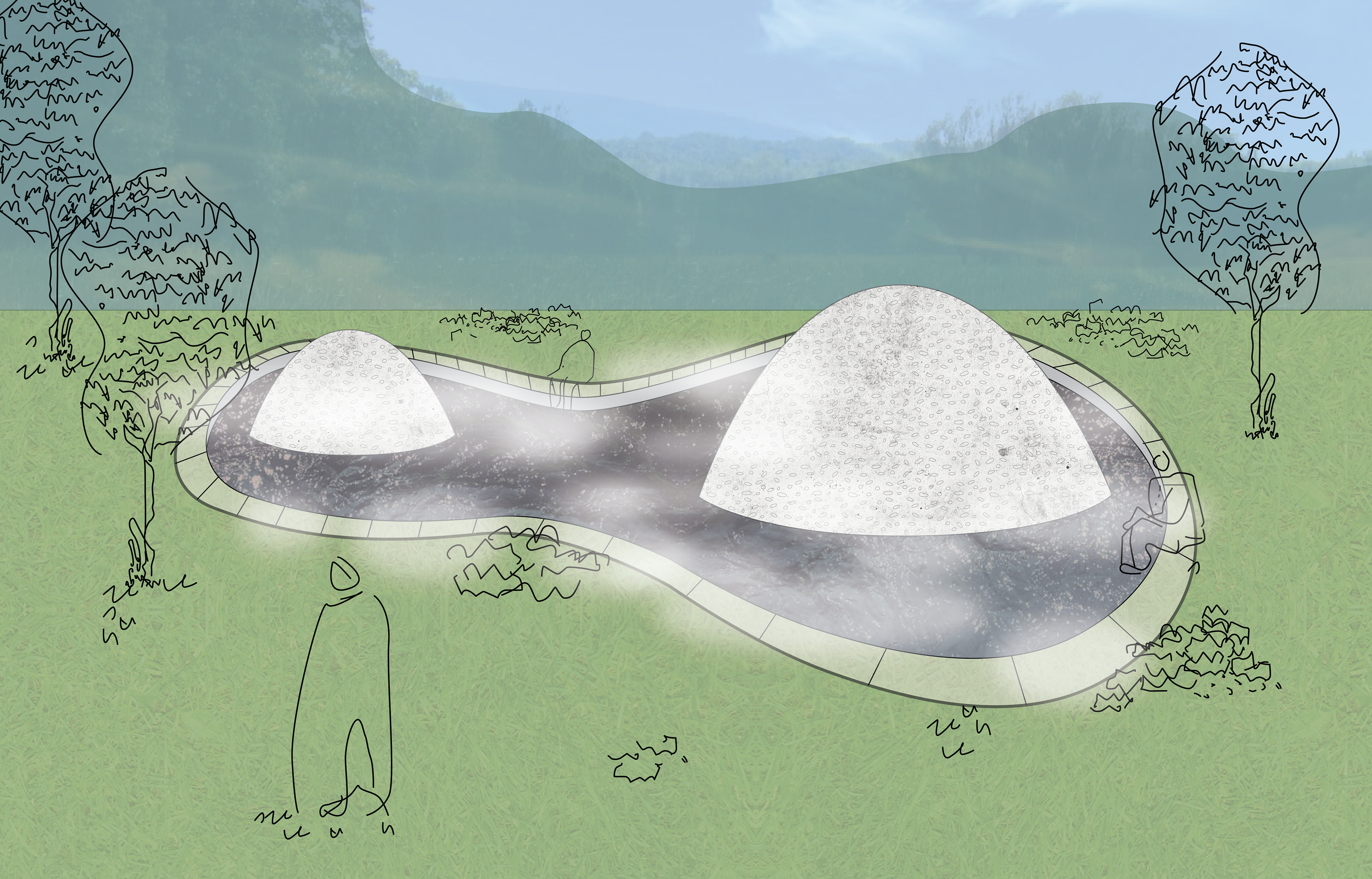
SAUNA + MINERAL BATH AT HOT SPRINGS FACILITY
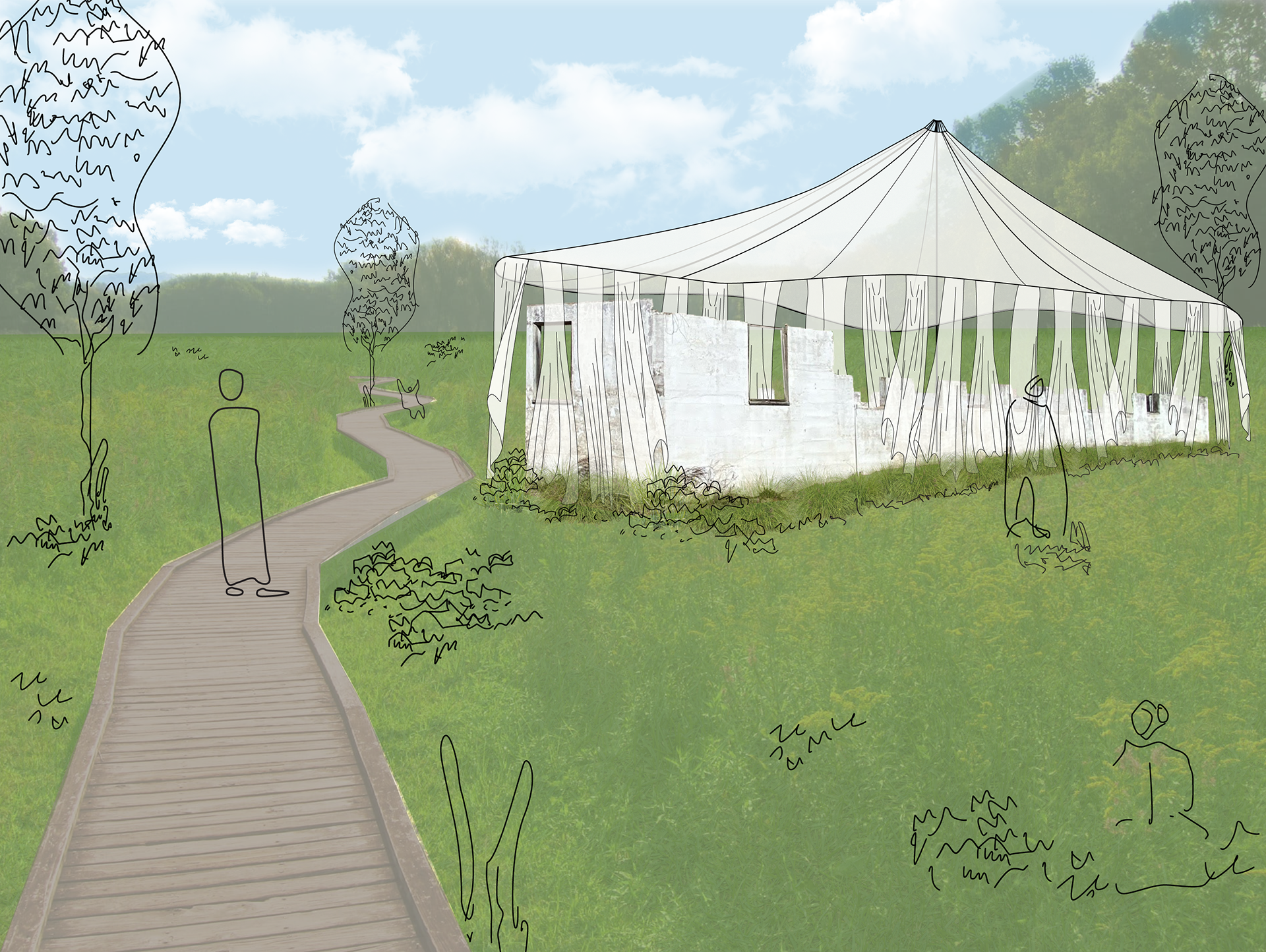
RUINS AT HOT SPRINGS FACILITY
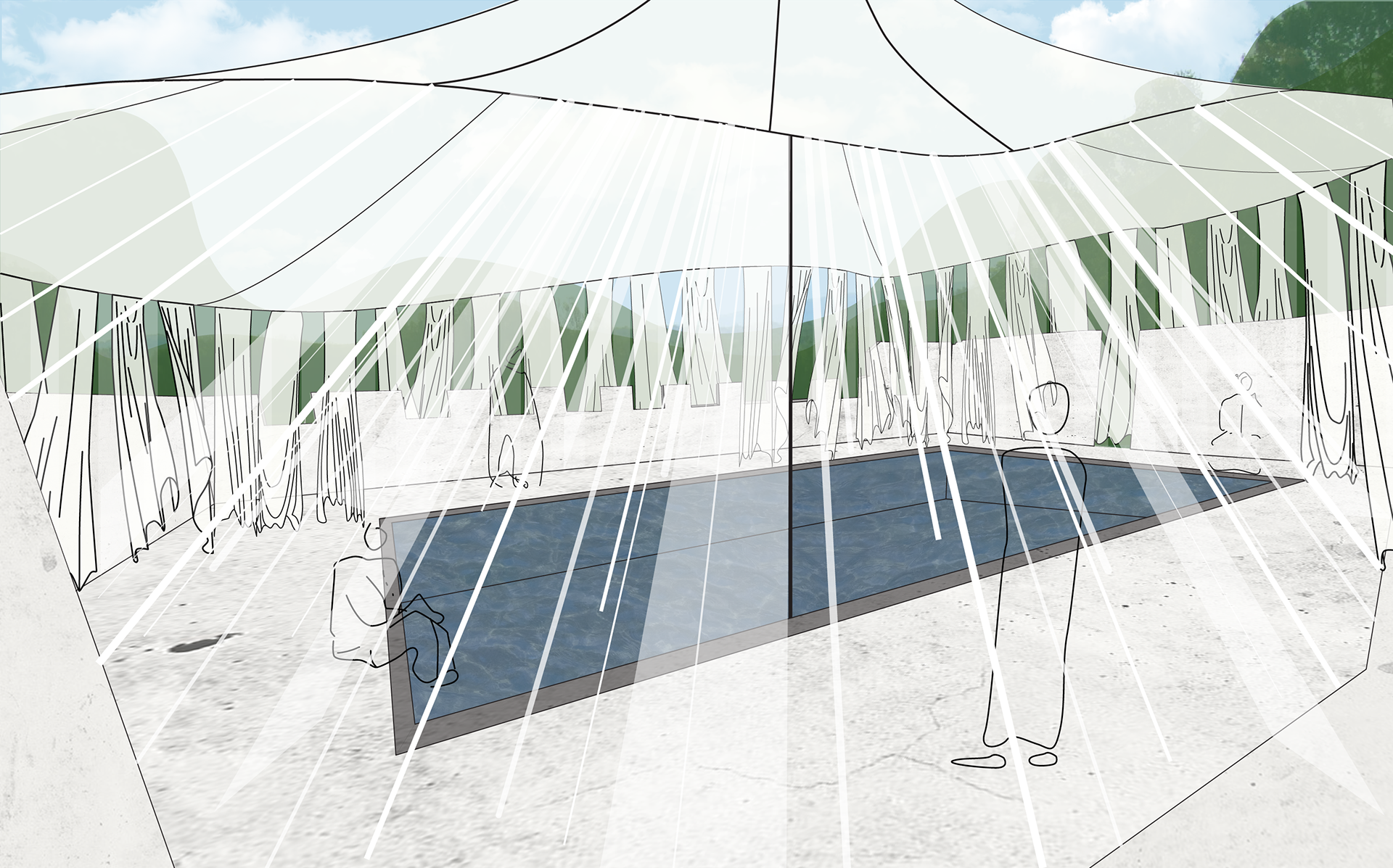
INTERIOR OF RUINS AT HOT SPRINGS FACILITY
BUS ROUTE
The route I have developed for this shower bus encompasses cities and towns where a high portion of the population lives below the poverty line, above or about 15%-20%. Each leg of the route is less than 50 miles, allowing the bus to make the trip from stop to stop in less than an hour. In theory, the bus could spend a couple days at a time in each location, operating from early morning to late afternoon and offering 1 hour time slots to users. If the bus operated from 7 am to 7 pm, about 24 people could utilize the bus’s services in one day.
SHOWER BUS DESIGN
The floor plan for this space was designed with a similar grid in mind. This one uses the same qualities-- wetness and brightness. The least wet area is on the end of the space, near the door and bench, the most wet being the area with the shower and tub.
The brightness scale runs the from left to right, the most bright being the left and dimmest being the right. The most bright, most dry space in the entire unit is the rest and relaxation area, and the darkest, wettest space is occupied by the shower. A wall sconce above the tub illuminates the top left corner, providing more light than the shower area.
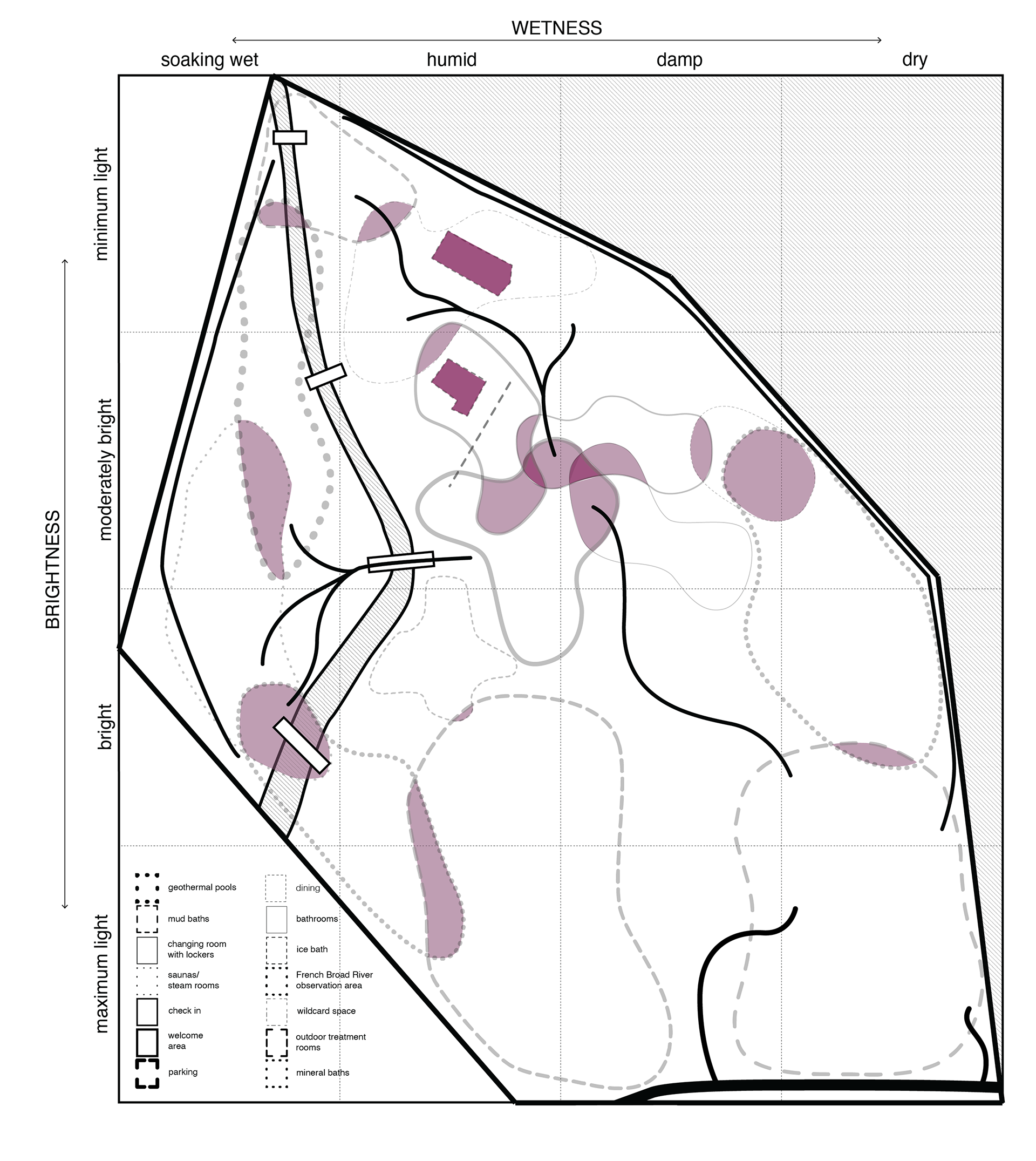
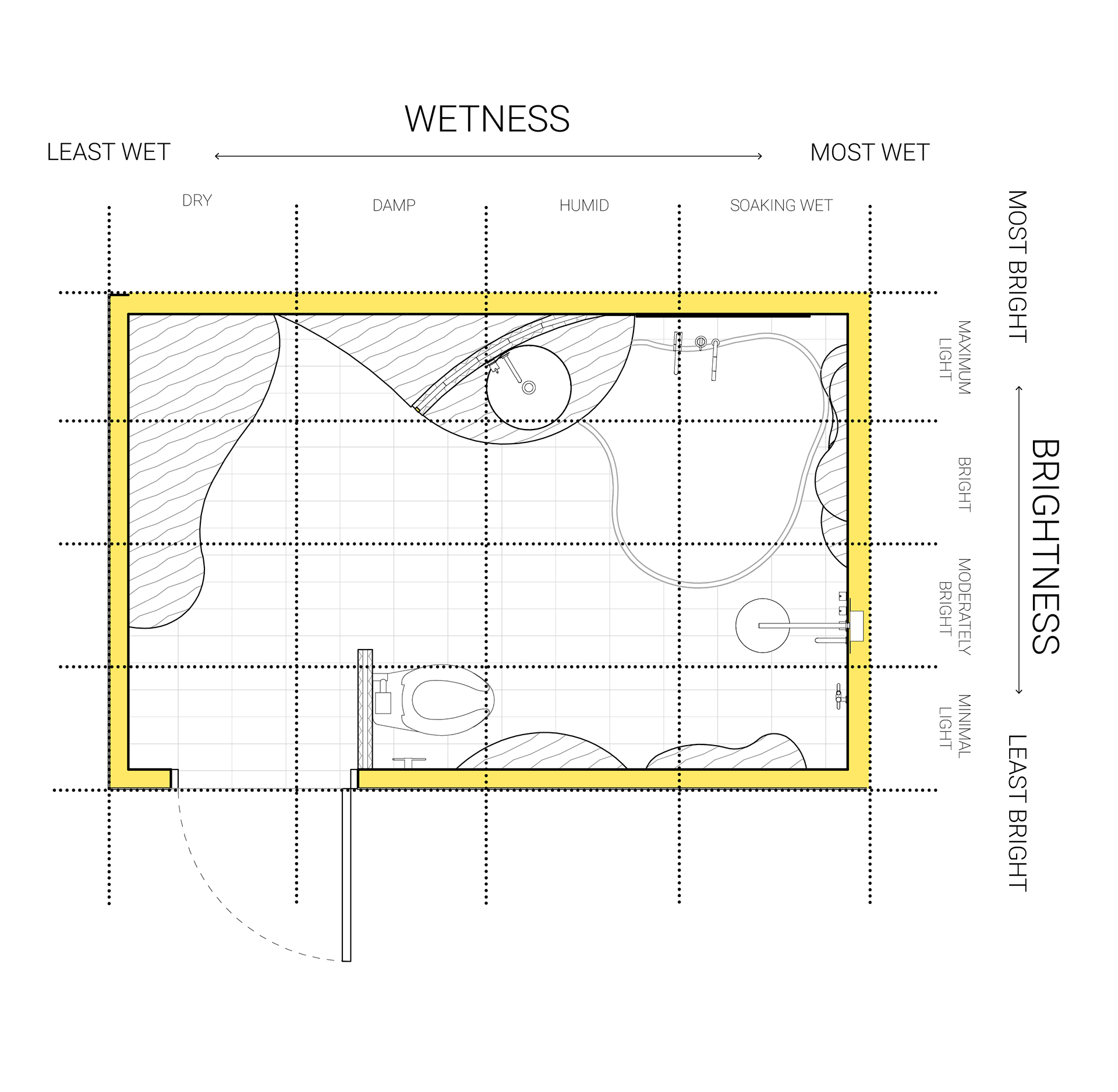
MOISTURE VS LIGHT MAPPING
CONCEPTUAL CLIMATE IMAGES

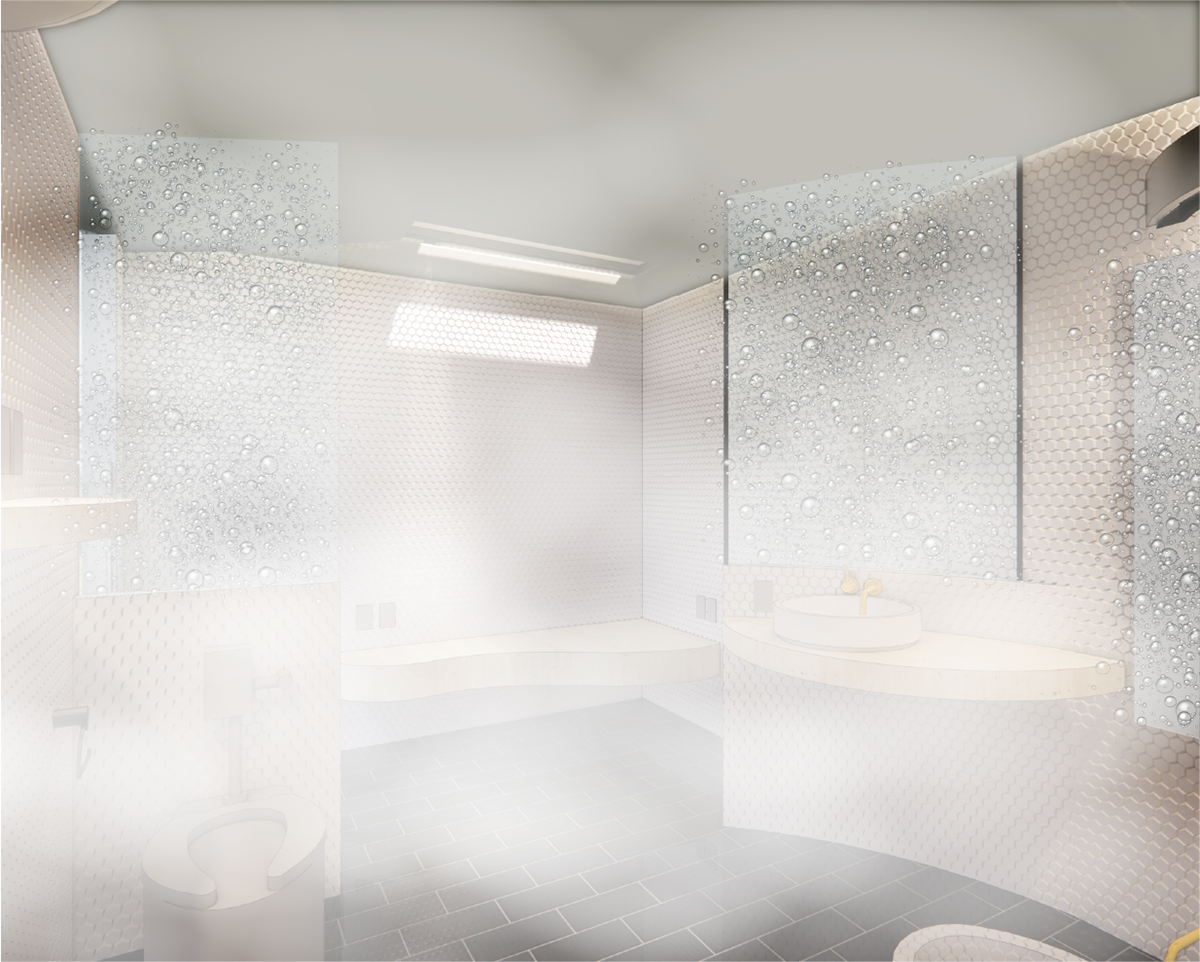
FLOOR PLAN + SECTIONS

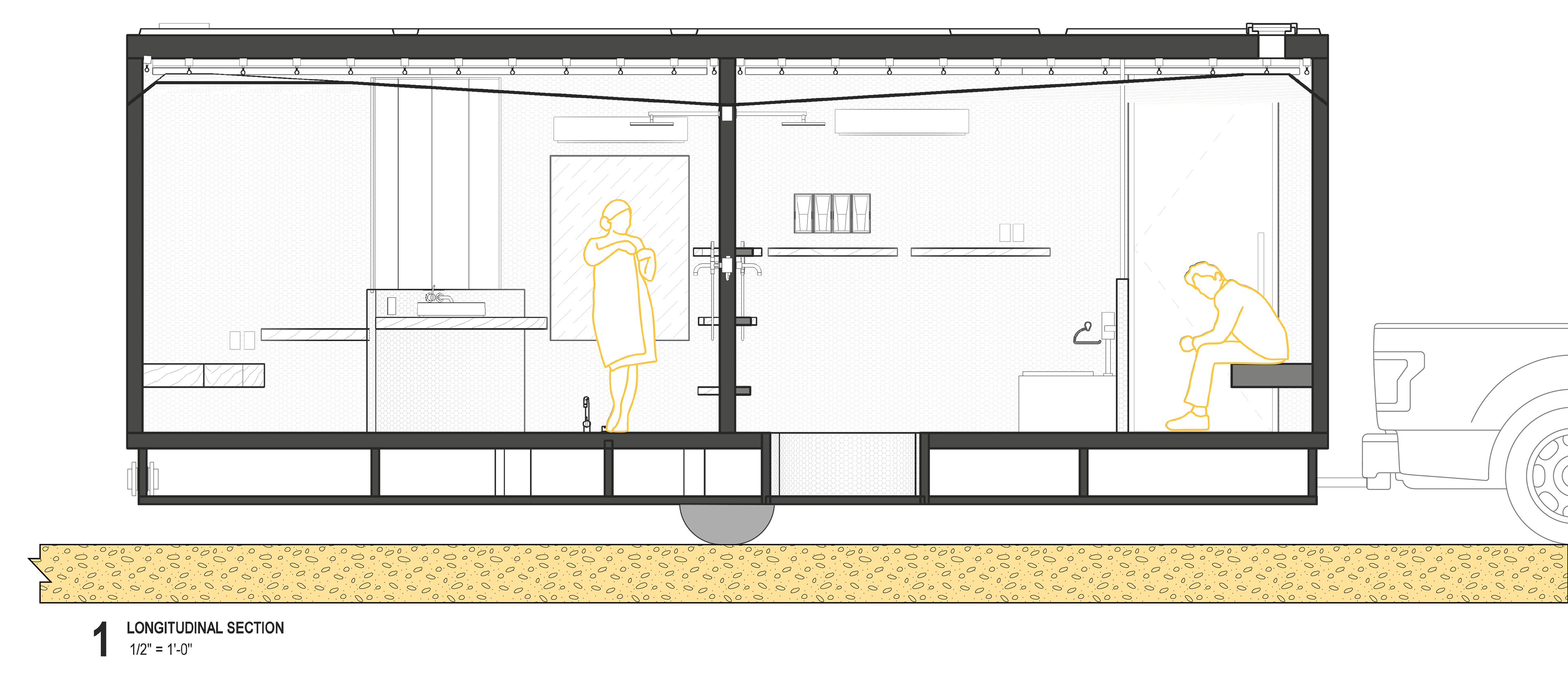
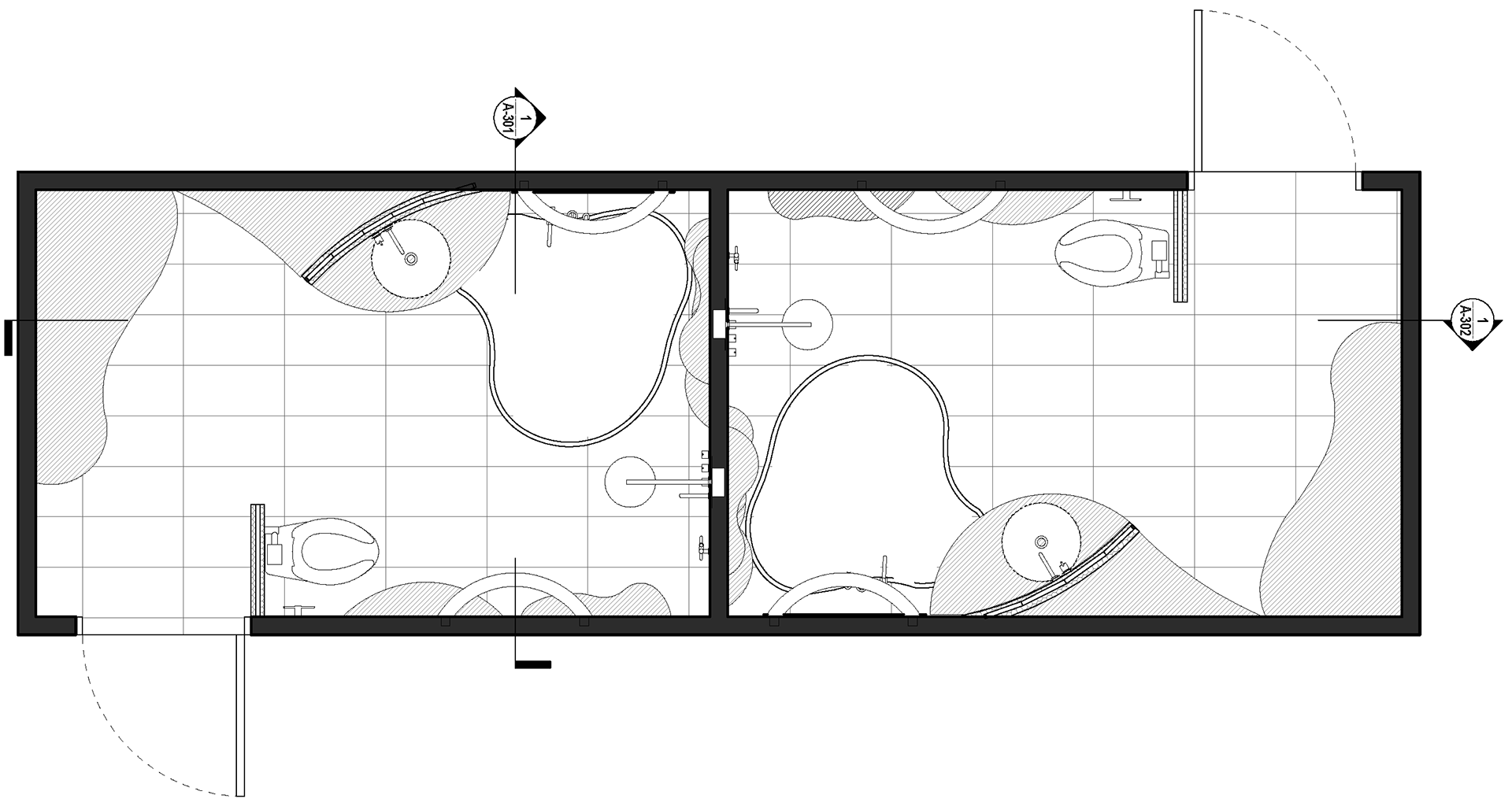
FLOOR PLAN
This project was designed using the same language of organic forms as the previous Hot Springs project; a similar grid is applied to differentiate zones, creating a variety light and moisture levels. There are two units per bus, both are ADA accessible; everyone deserves that dignity and comfort. The units are mirrored and rotated, with doors on opposite corners.
The user walks in and is greeted by the rest and recuperate area: a wall mounted bench placed directly below a sky light. There is a slightly raised storage shelf directly next to the bench for personal belongings. This space is separated from the rest of the unit by glass panes, preventing possessions from getting wet while maintaining a clear line of sight to them.
The toilet is located right around the corner from the bench, with the sink directly across from it. There are built-in, organically shaped shelves scattered throughout the space to hold other miscellaneous belongings like speakers, loofahs, and razors.
The wall-mounted shower head is located in the top right corner; there are body wash, shampoo, conditioner and lotion dispensers mounted onto the wall directly next to the shower head. The VOLA fixture also has a handheld attachment to increase accessibility.
To the immediate left of the shower is the tub. It’s 18” deep and about 3’ wide at its narrowest, allowing one to either completely rest in it or sit along the edge and soak their feet. The tub is not open at all times; it comes with a removable cover, allowing users to hide it if it is not needed. The tub’s faucet swivels out of the way, allowing the cover to be picked up and removed easily.
ERGONOMIC DETAILS

CONSTRUCTION DIAGRAMS
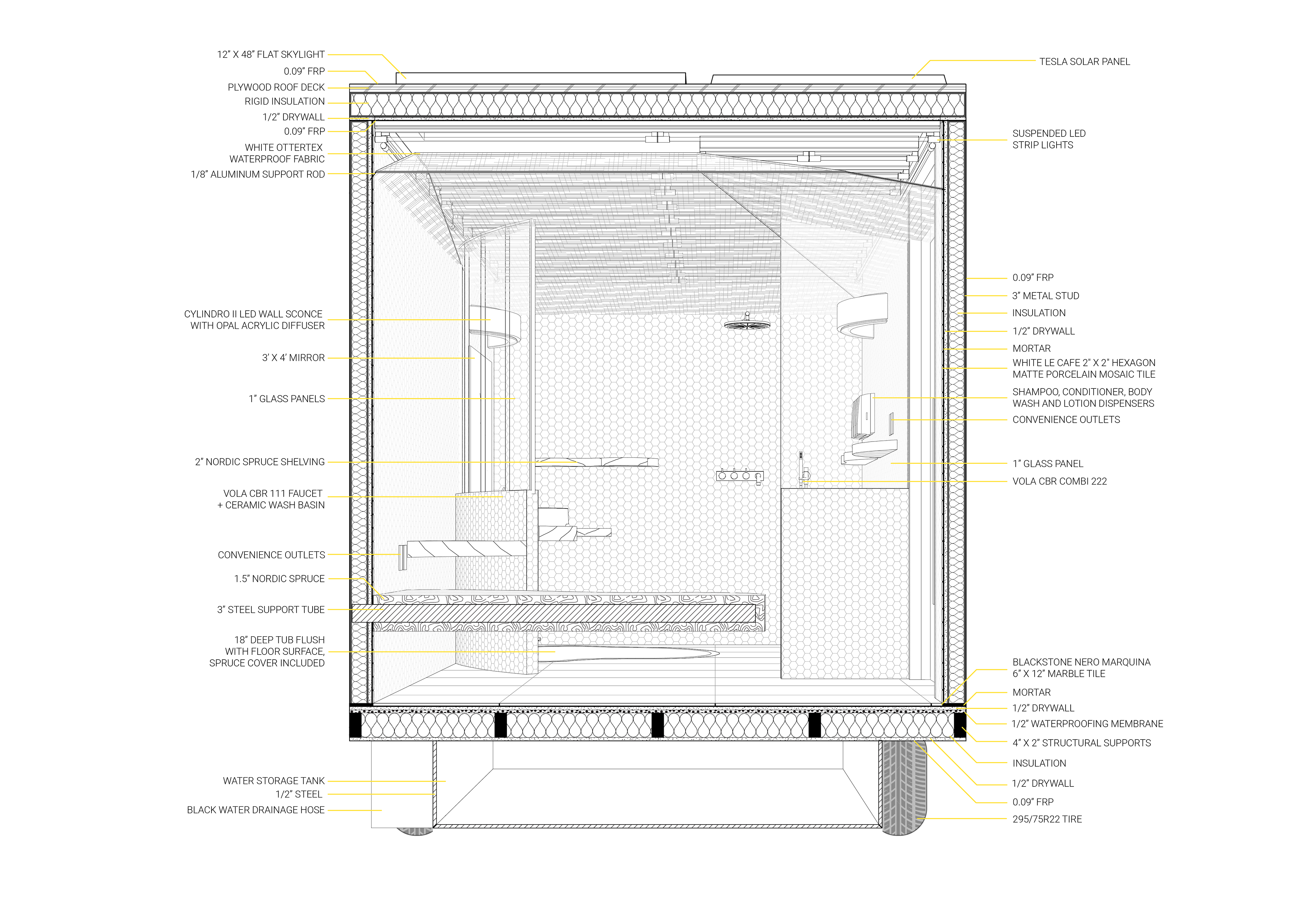
CONSTRUCTION PERSPECTIVE
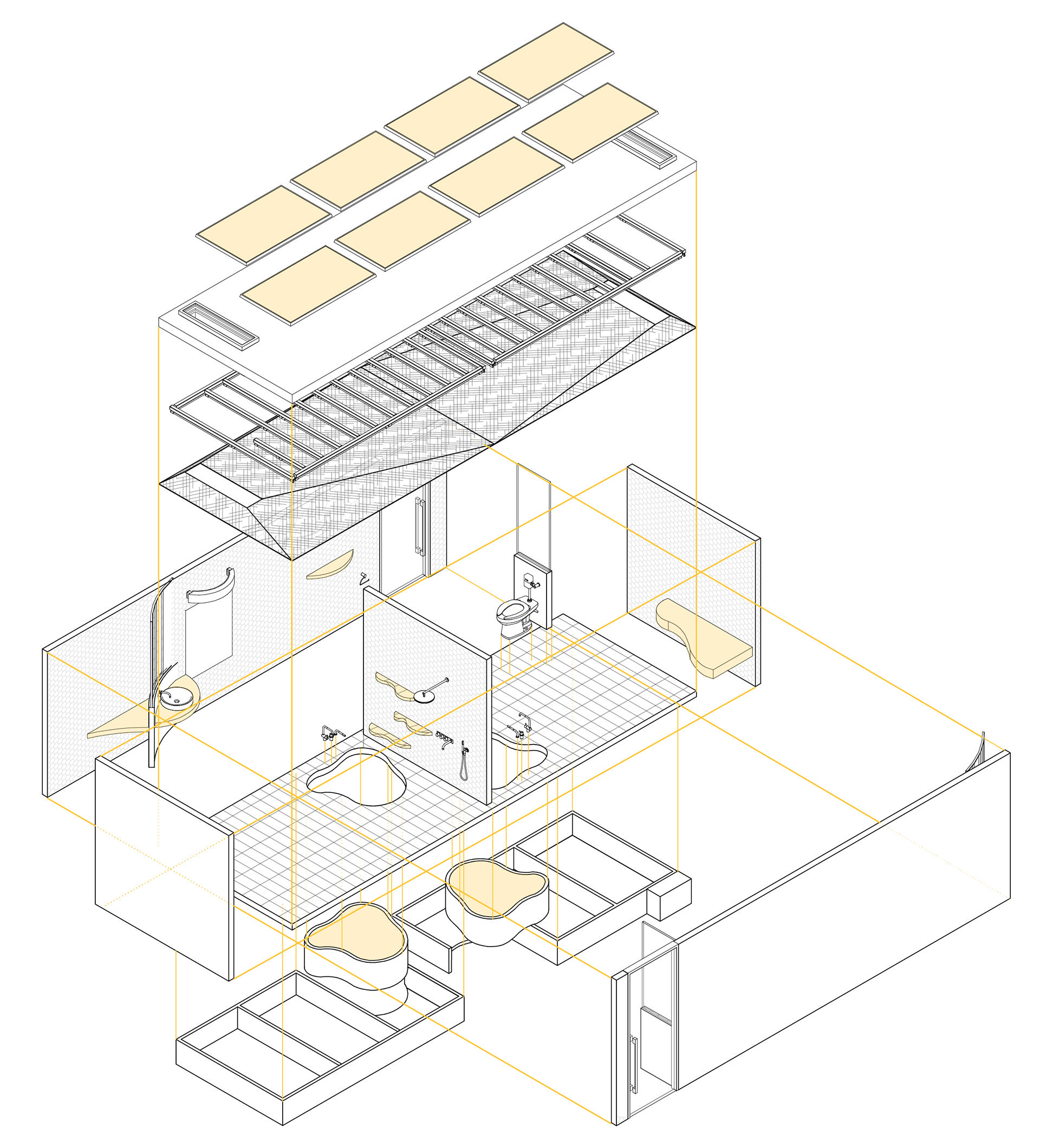
EXPLODED AXONOMETRIC
CEILING
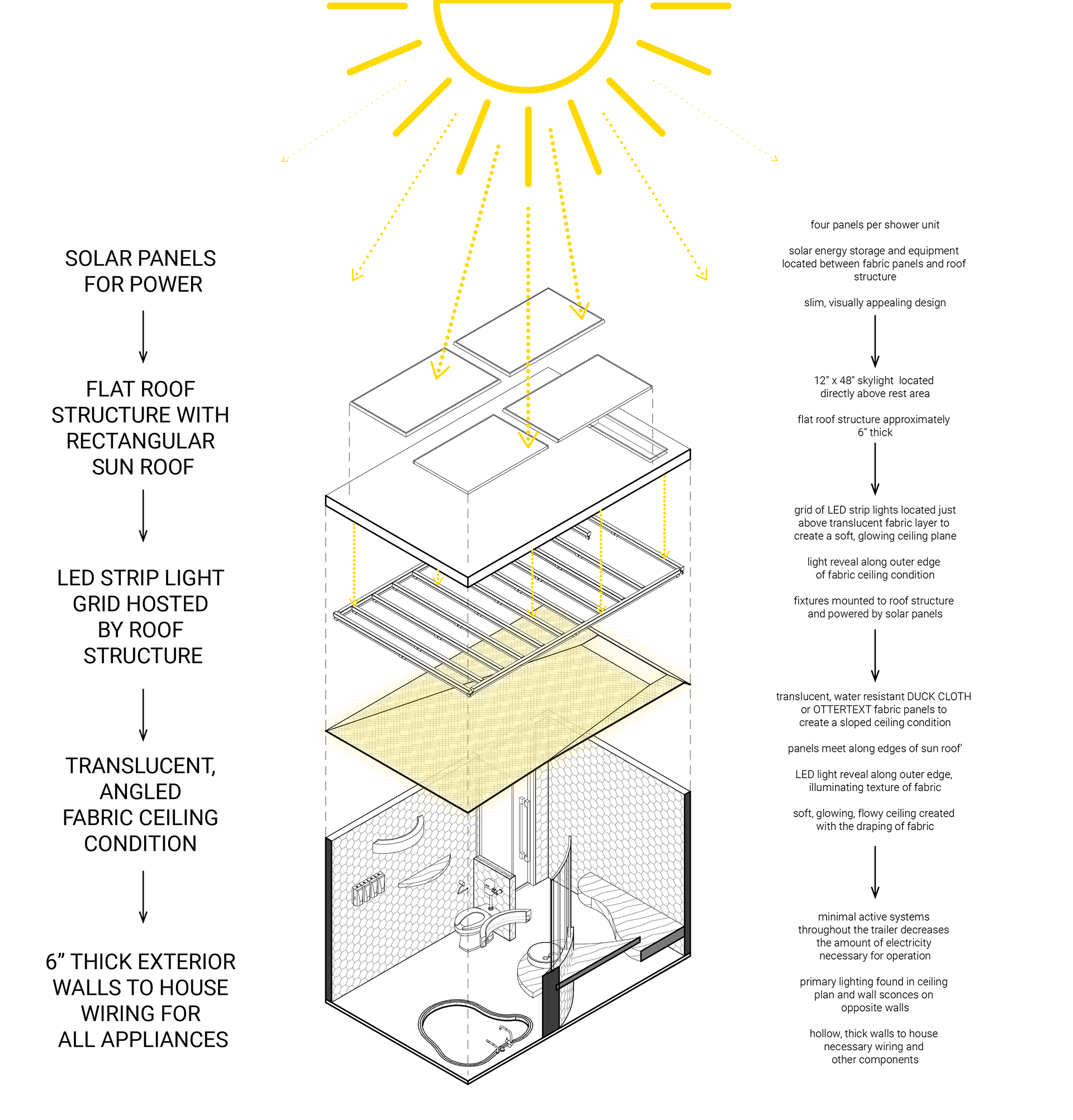
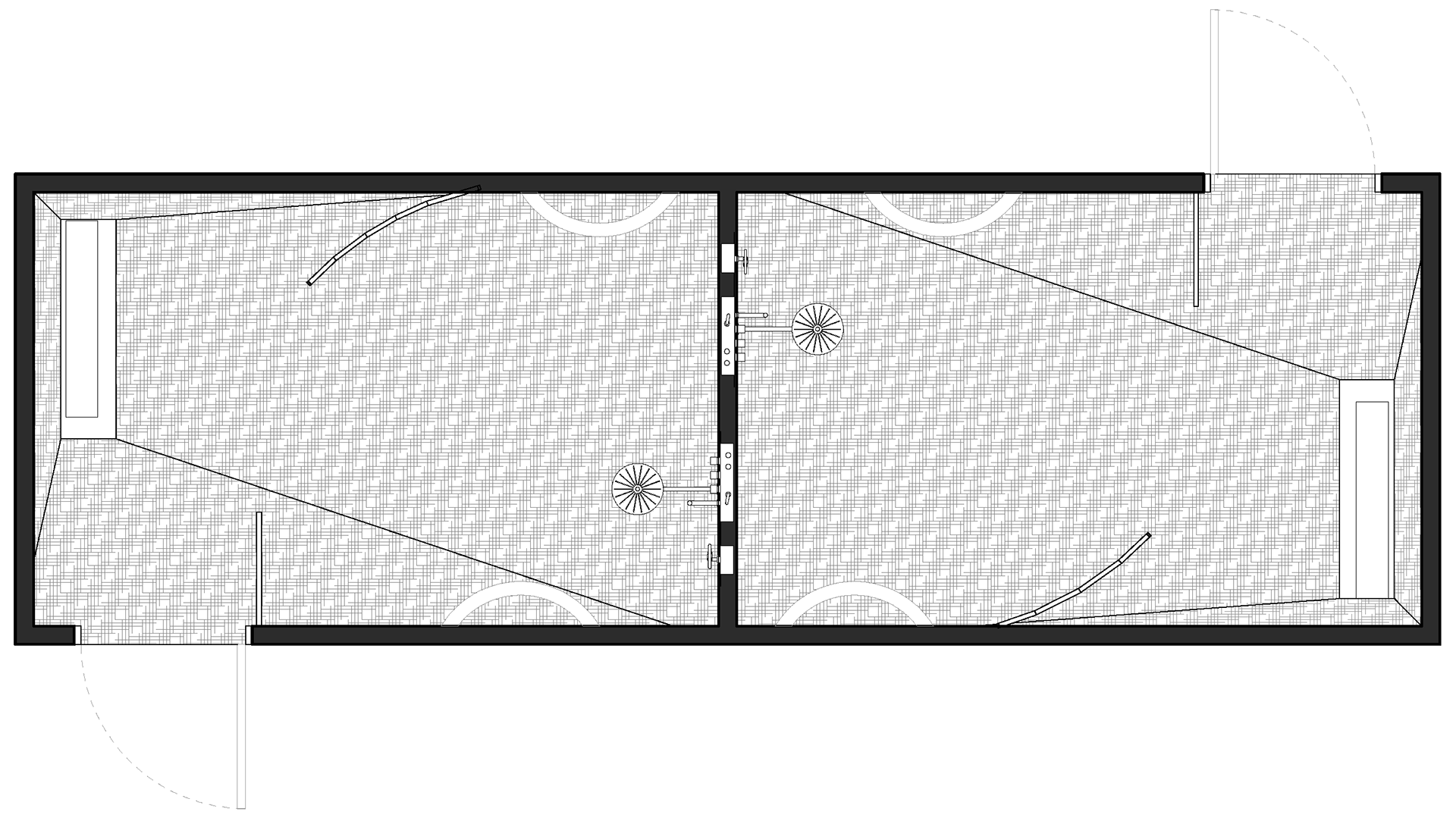
FIXTURES, FINISHES + EQUIPMENT
To maintain a lively and positive atmosphere, small white hexagonal tile, and dark, clean 6" x 12" marble floor tile were chosen. Nordic spruce was incorporated for seating and shelving; this is a nod to traditional Finnish saunas. This wood is traditionally considered to b more clean; it holds and traps less moisture and bacteria. Each fixture is from VOLA; they come in this vibrant yellow color which adds a pop of brightness to the otherwise neutral space. Each shower unit is accented with low maintenance, high tolerance plants that thrive in moist conditions.