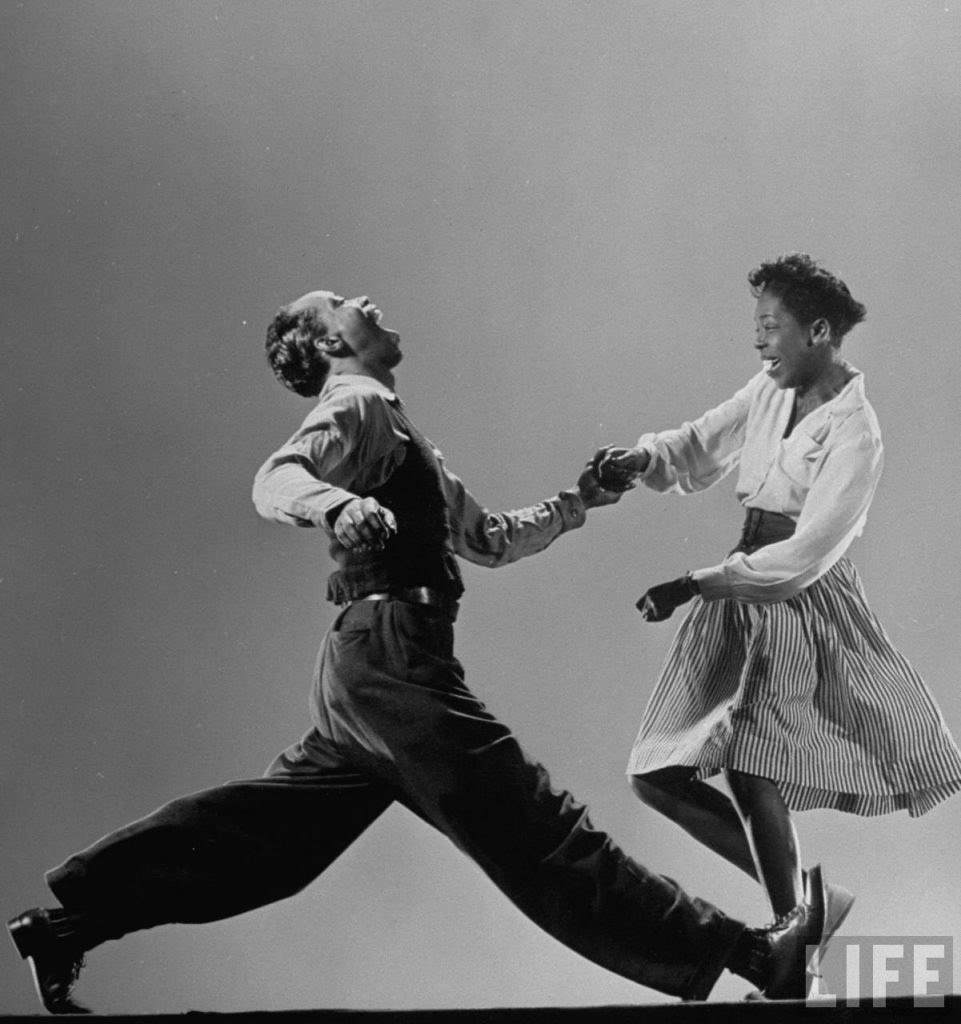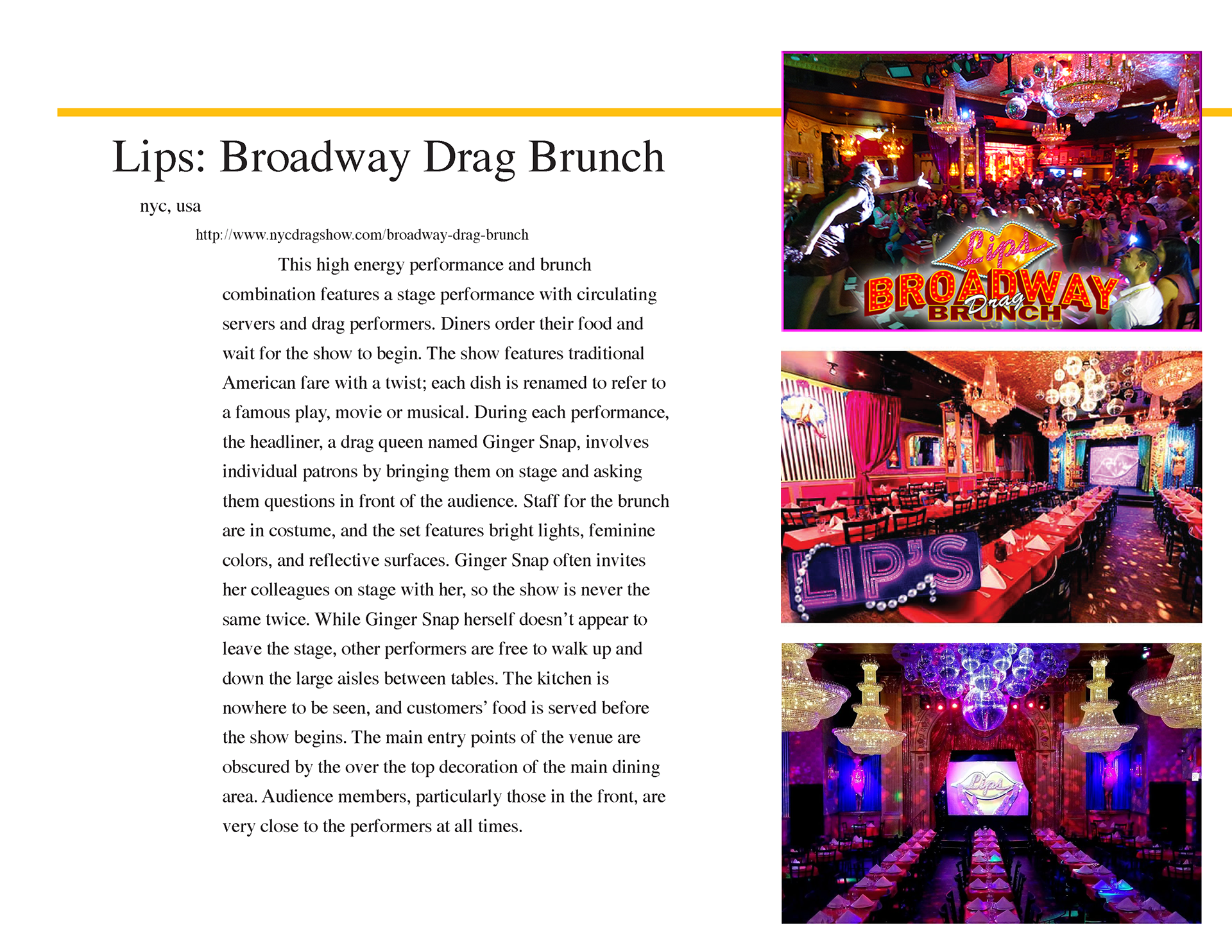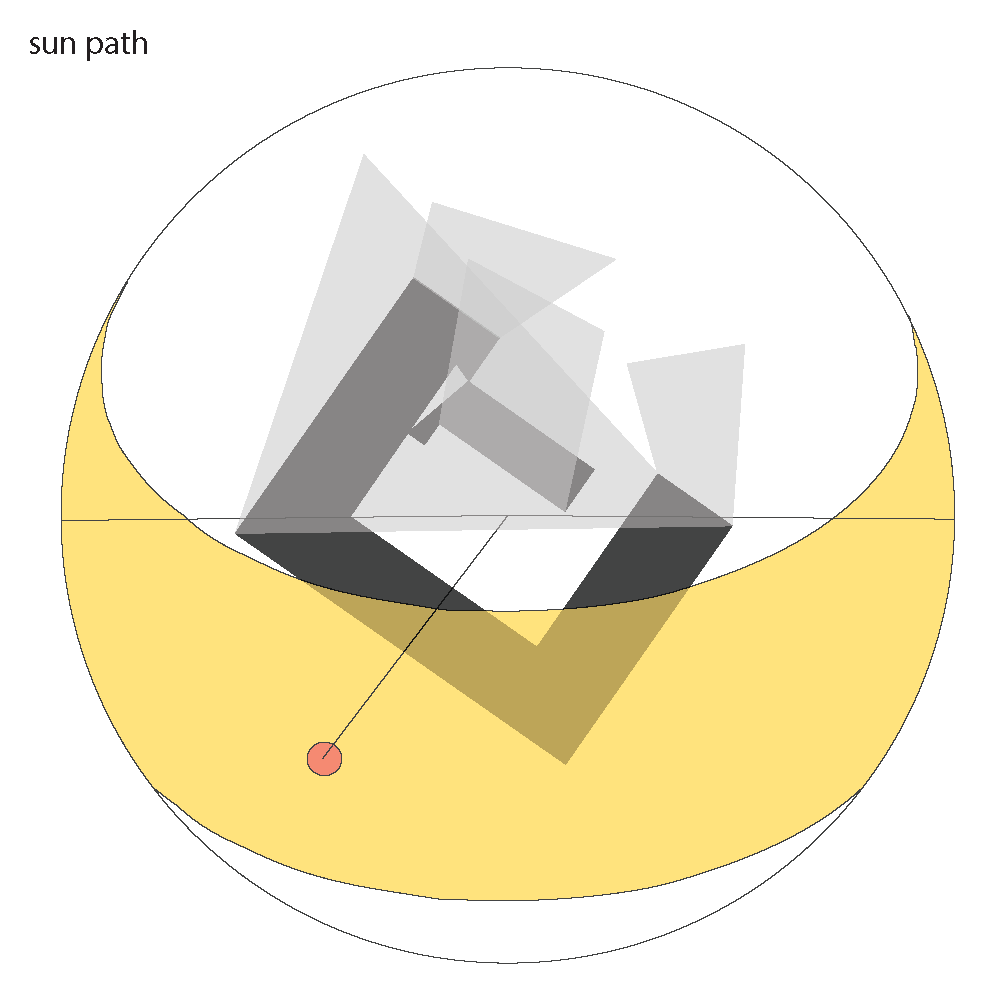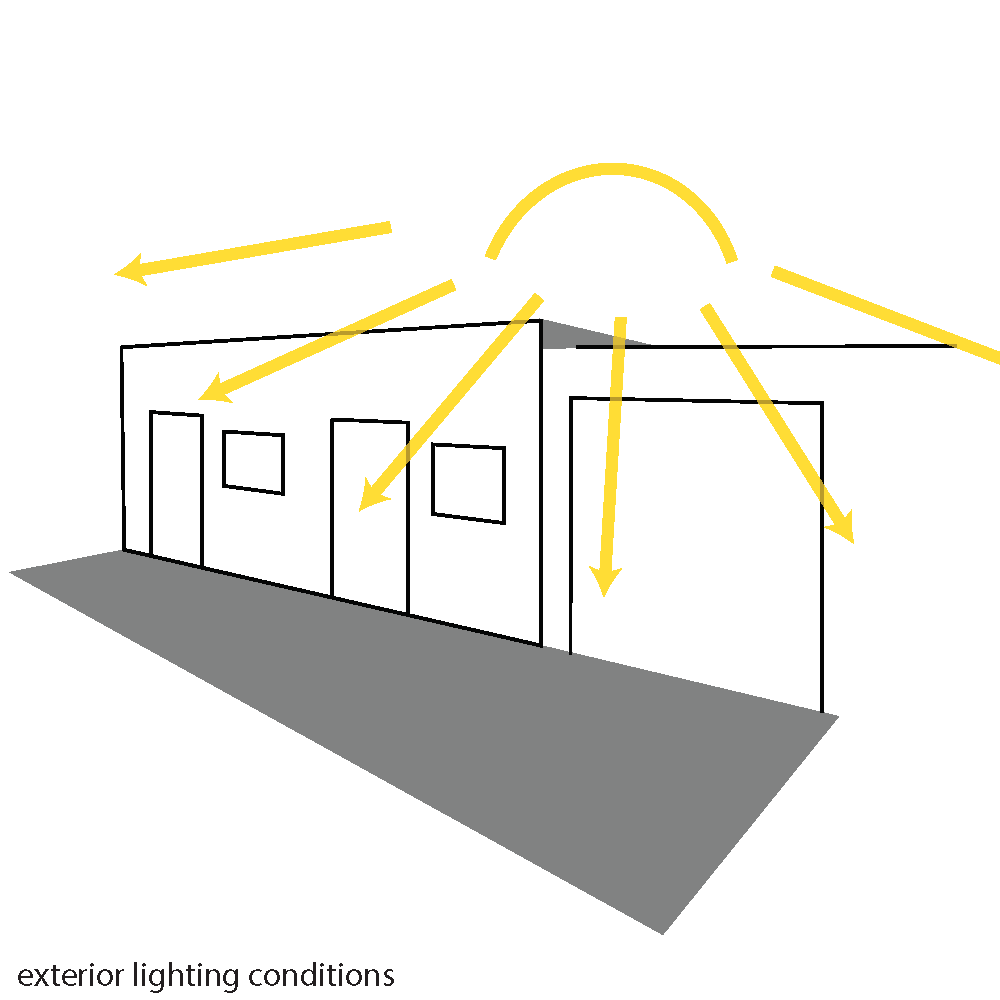This studio began with research on an assigned dance style, mine being swing dancing. Following this research, students created videos by analyzing dance movements. The forms created by these movements were interpreted into 2D line studies. Following the dance studies, students began working on the main design component of the studio: a restaurant space incorporating the research. Program choice was up to the student. The site of this restaurant is located at 1615 N Central Ave, Knoxville Tennessee. The current site is used as a furniture warehouse. The existing structure consists of a series of bays and a raised office area.

Famous swing dancer, Leon James, shows his moves.
Swing dance originated shortly after World War I, sparked by the movements of the time: women's suffrage, social revolution, new technology and economic prosperity. First being found in New York, the style of dance spread across the country quickly. With prohibition in full effect, youth groups sought out other ways to spend their time-- leading to the creation of dance halls. Per the laws of the time, segregation kept these halls divided not only racially but socio-economically. Initially popular in poor, mostly black communities, dance halls offered a cheap, inclusive form of entertainment for impoverished neighborhoods.
The ballrooms used to host swing dancers developed their own design languages. In the heart of Harlem, The Savoy Ballroom featured mirrored walls, brightly colored lights, reflective floor, a huge chandelier and a marble staircase-- rivalling the luxury of primarily white spaces. Exclusive, white clubs like the Stork Club catered to the Manhattan Café Society; they were highly selective and known for their complex and ornate interiors.
The popularity of the dance and its accompanying music boosted the economy in various ways: instrument sales skyrocketed even into the Great Depression, and swing movies were created, producing income for a multitude of business sectors.
Swing dancing also helped create connections between gender and racial gaps. The dance style allowed for men and women to be seen equally; both men and women use the same footwork. As the popularity of swing dancing grew within black communities, it slowly gained the attention of affluent, white groups. Eventually, dance halls could be found everywhere throughout major cities and across the globe. This aspect of community building is what I chose to emphasize in the restaurant design aspect of the studio.
RESEARCH
SPATIAL CHOREOGRAPHY
Created frame by frame, this video studies the movements of a pair of swing dancers, placing emphasis on connection and overlap. The triangulated forms created by the dancers' heads and arms were used to create the 2D line studies found below.

As the two dancers move through a designated space, their paths can no longer be distinguished from one another. The webs their hands and feet draw become increasingly complex, tracing unique geometries across the dance floor.

Successive steps pull the subjects through a confined domain. Because there is only so much space on the floor, steps begin to overlap and one can see movements fade into each other.
In an effort to further understand the basic elements of design, students were next tasked with generating line studies based on the forms found in their videos. The forms developed in these studies were implemented in the final design of the restaurant portion of the studio.
PRECEDENT STUDIES



RESTAURANT DESIGN
The economic inequality present in Knox county is plain to see everywhere in Knoxville; a large portion of residents struggle with chronic or episodic homelessness, and it seems as though the city government is either oblivious or not interested in doing enough. A modernized soup kitchen provides hot meals for those experiencing homelessness in a safe, entertaining place. It is vital to incorporate the values of sustainability and locally sourcing food because they contribute to the local economy.
These images functioned as the initial mood board for the project.

The majority of the newly added windows are north west facing, minimizing solar heat gain.

A vast majority of the original structure remains, including the existing brick and garage style bays that host the kitchen. This diagram shows the building as it exists today.

The proposed site is located in Northern Knoxville, an older area of town home to less affluent residents.
North Knoxville was originally considered "downtown." The area is one of the oldest in the cities, and it has fallen into significant disrepair. Recently, the city has invested in this area, implementing economic initiatives to revitalize it. These initiatives including rezoning commercial or industrial areas as "mixed-use" areas or low-density residential areas, improving sidewalks and greenways, and improving (i.e., widening or adding turn lanes) important roads.
DRAWINGS
[ mel - oh ] utilizes locally sourced and recycled materials to bring warmth and security to Knoxville's residents. By incorporating a rooftop garden and accessibility features, the space will cater to everyone while simultaneously providing a space to unwind. Access to art therapy tools and old school board games fosters connection between groups of people that may otherwise never have met, eliminating the disconnect between the wealthy and those who are not so lucky.
The first floor of the restaurant features both community style and individual seating. Patrons order their meals near the back of the restaurant, where the kitchen is located. After receiving their meal, customers move towards the pay station, located near the main seating area. Along the walls of the building is built-in shelving to house both art supplies, puzzles and board games. Exterior patio seating faces the street, and customers can use either the elevator or exterior staircase to access the rooftop garden. The second floor of [ mel - oh ] hosts a drink bar, table seating and a community garden. This garden provides produce to both the restaurant below and members of the surrounding neighborhood.
The exterior of the building utilizes the existing brick, incorporating large windows along the parking lot-facing walls. The ceiling is illuminated by a triangulated web of LED lighting, the forms stretching from overhead to the adjoining wall. Geometric windows shaped by the pattern are cut from the brick. The pattern moves up the exterior wall and around to the roof of the second floor, providing some shading for the uncovered garden. Additionally, the triangulated forms appear etched into the exterior patio's pavement.


RENDERINGS

View from patio entrance facing interior seating

View from drink bar facing garden space

View from ramp towards payment station and wall shelving

View of patio space and exoskeleton
MATERIALS
Choosing materials that are sustainable, clean and welcoming allows [ mel - oh ] to link communities that would not otherwise interact, much like how swing dancing helped unify groups across social, economic and racial lines did throughout the early 1900s.