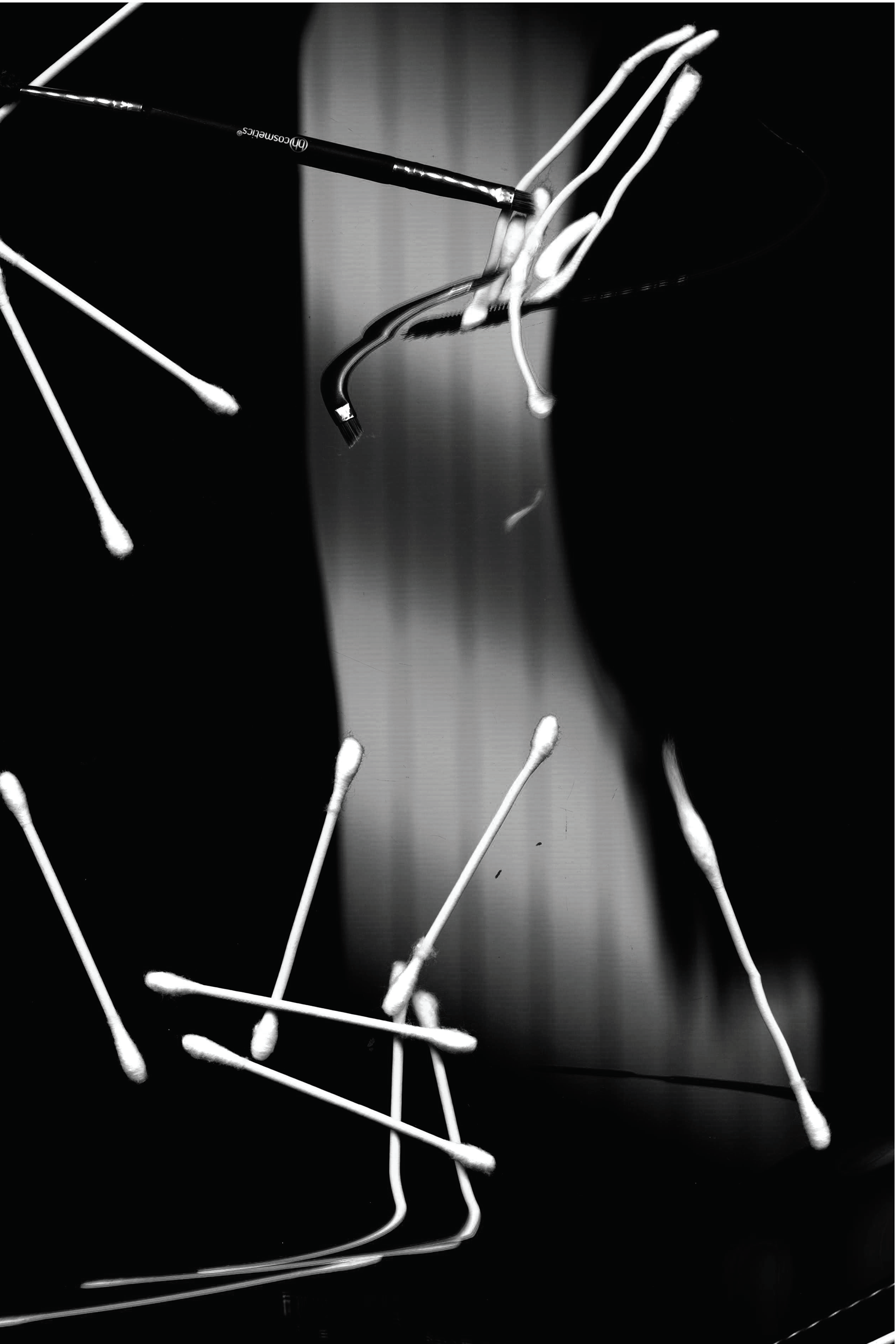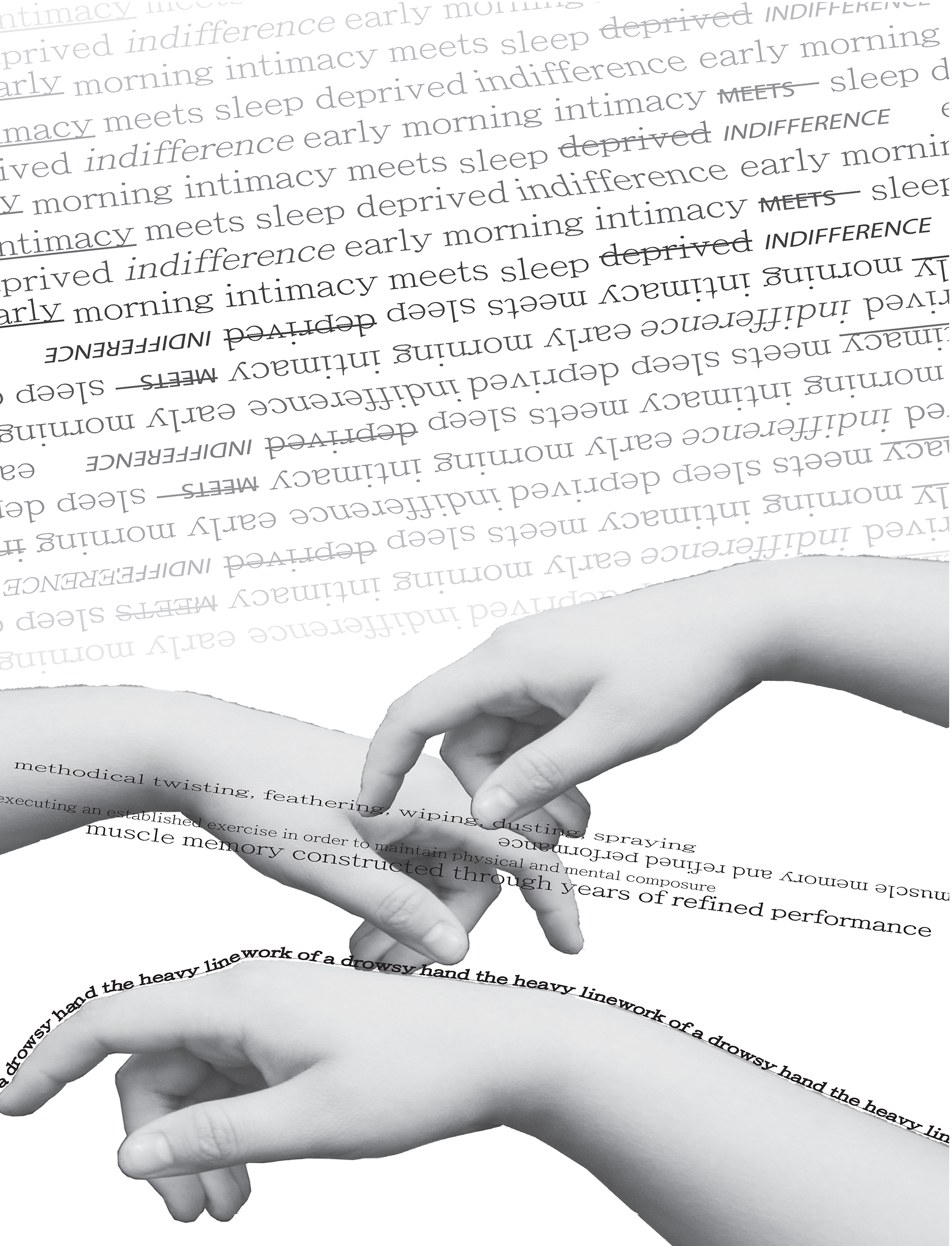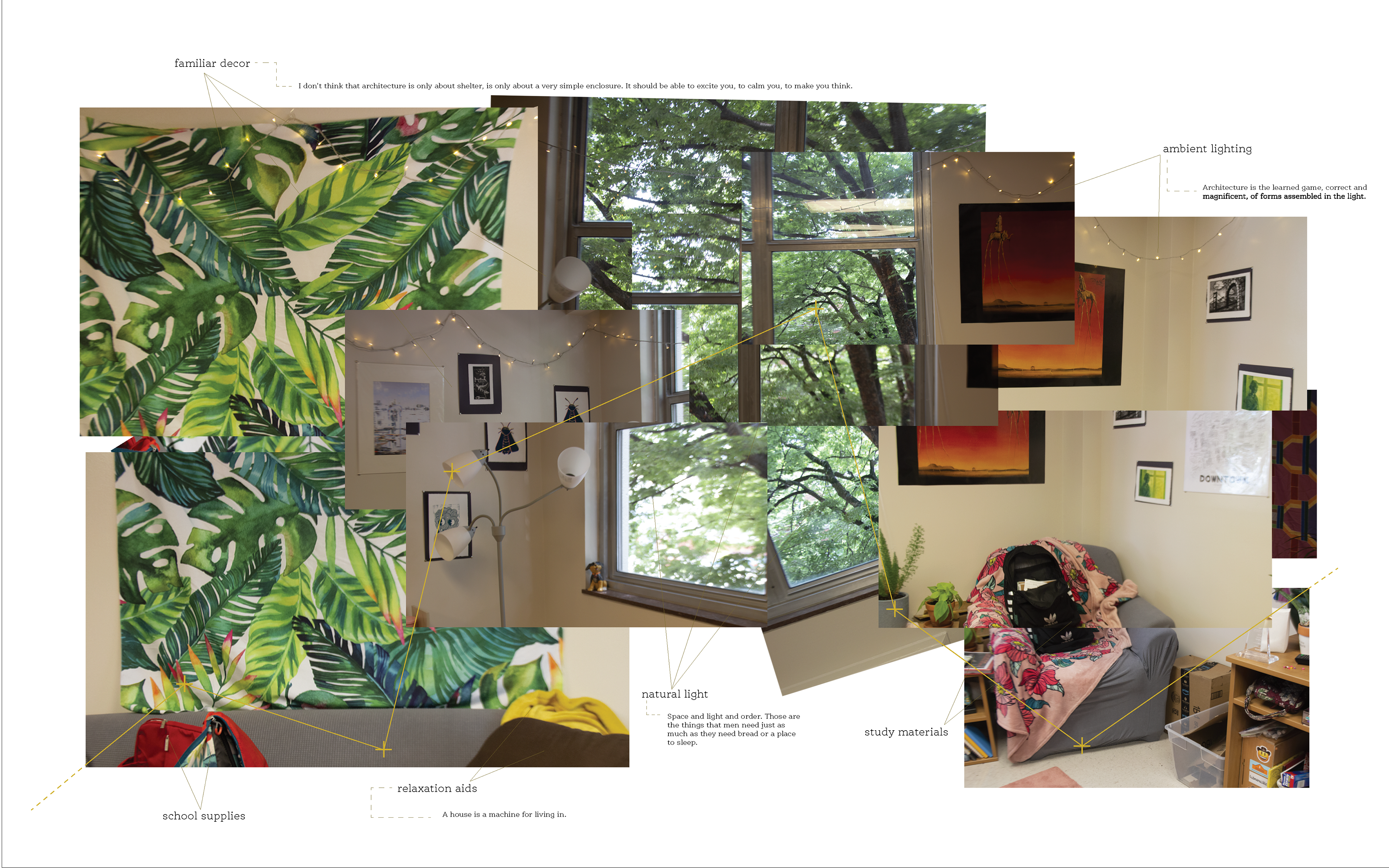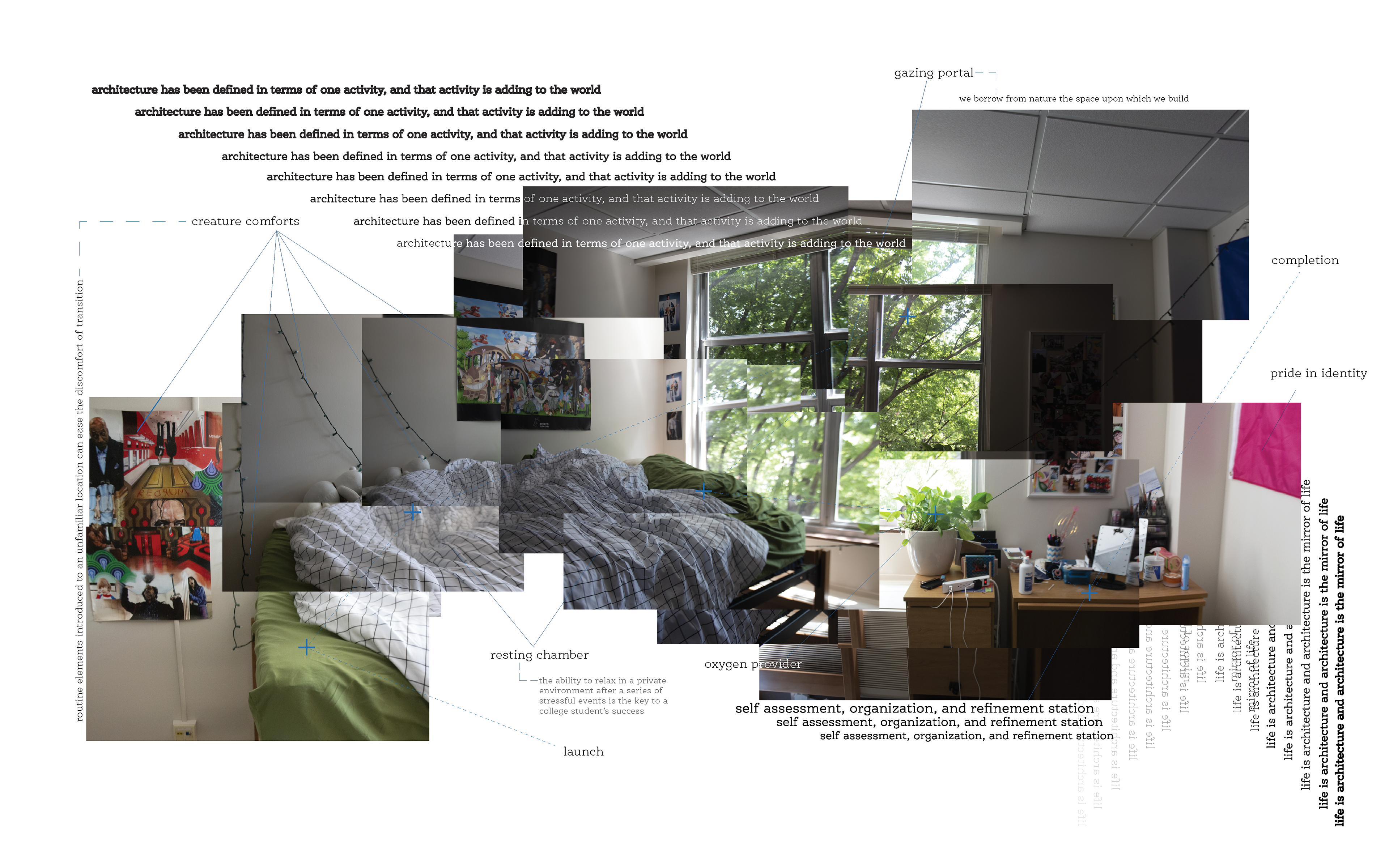This graphic design project was done over the course of 1.5 months. Software used includes Photoshop, InDesign, Illustrator, and Rhino.
THEMATIC IMAGES + GRAPHIC DOCUMENTS

The first portion of this project consisted of documenting daily rituals and mundane tasks to better understand and investigate our lives and the spaces we inhabit. Initially, we produced three black and white thematic images then created text based graphic documents to pair with these images.

One set of three, this study focused on my morning routine, including the methodical application of eyeliner and the thoughts and anxieties associated with appearance. Cotton swaps are an integral tool in this ritual, and the first image was created on a photo scanner. The second text based image reflects my morning thoughts.
SPATIAL MAPPING //
Image Collage with Annotation
The second task investigated the ritual as a spatial practice. This was done through the technique of photo joiner, along with lines, notations, and text. These photos are of my living room and my bedroom, the two locations in my apartment that I spent the most time in. The goal was not to faithfully represent the task as it is already seen, but to express it as a series of unfolding events.


Toeing the Line //
Perspective Plan of Living Space
The final step of this project was constructing a detailed digital model of our current living quarters first in Rhino. We then used this model to construct a plan-perspective drawing of the space. The space was embellished with enormous drawing detail. The goal of this portion of the project was to explore the boundaries of line by including as much detail as possible.