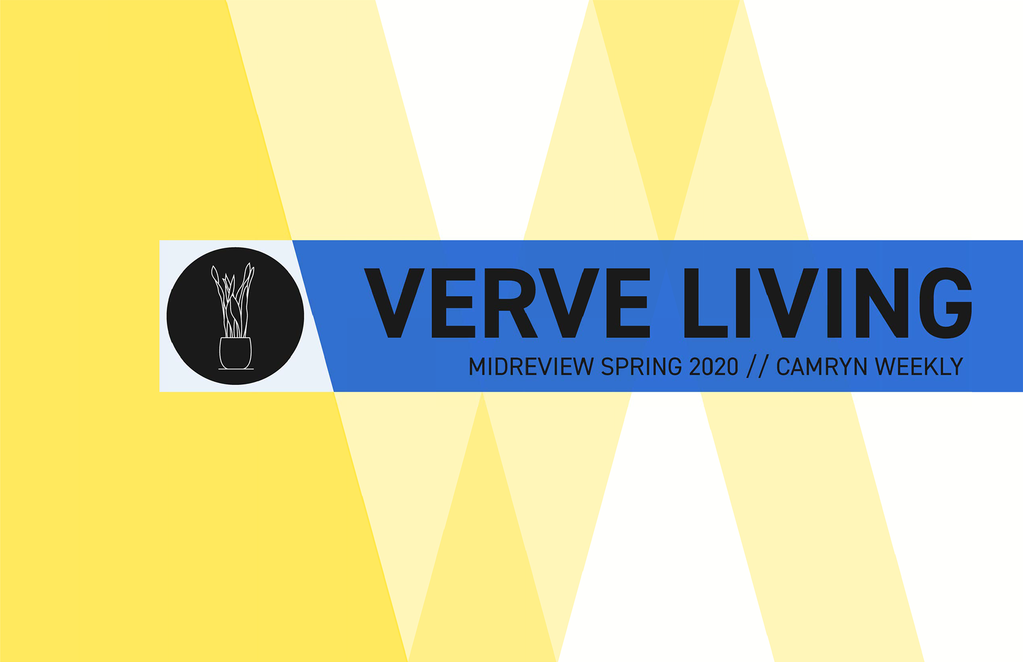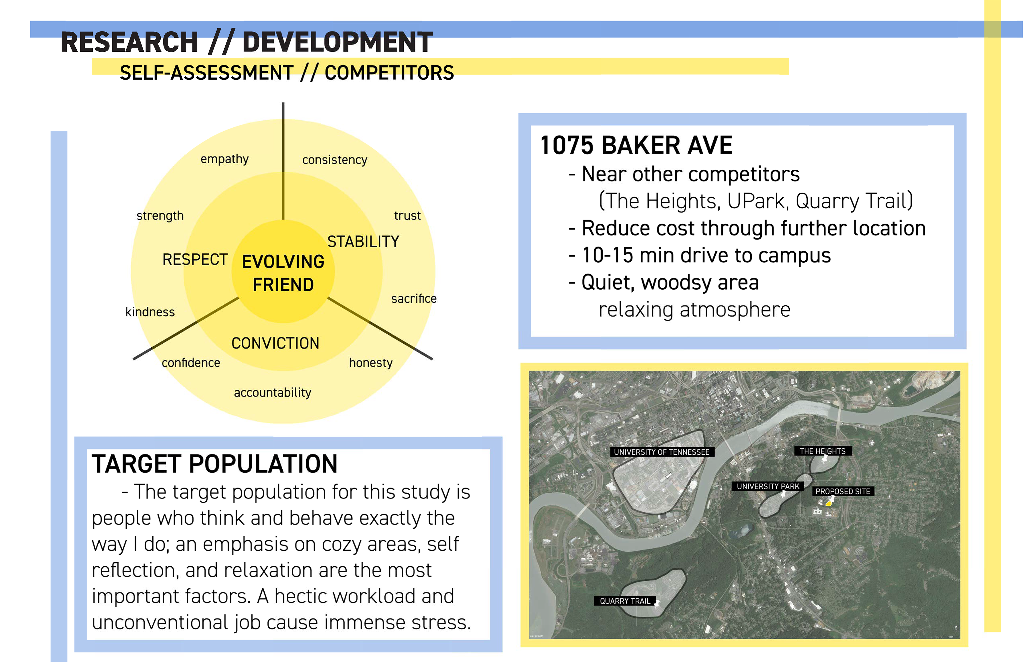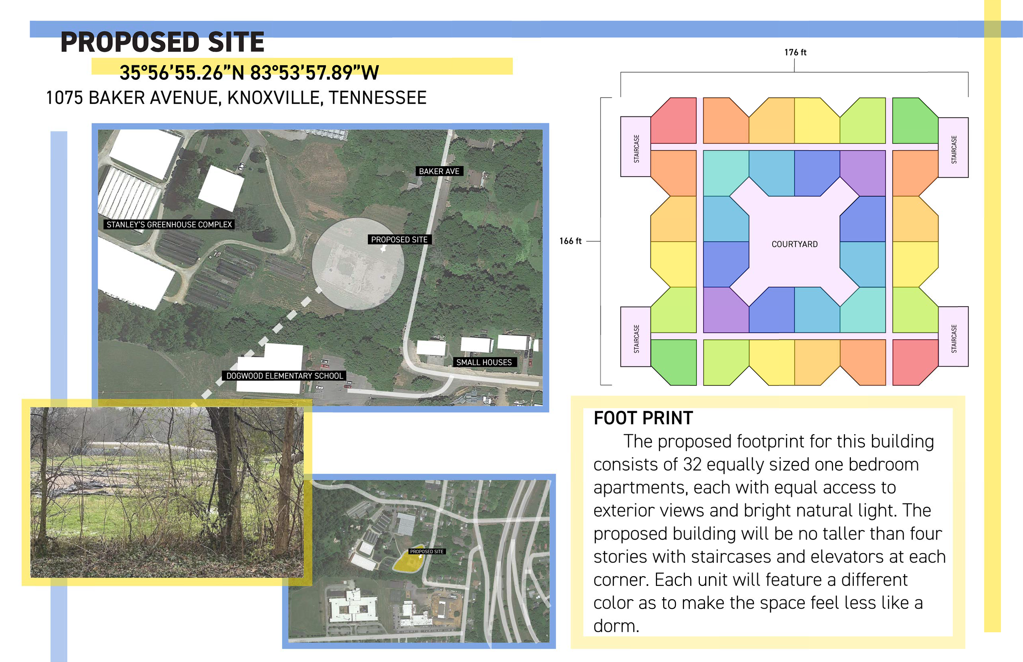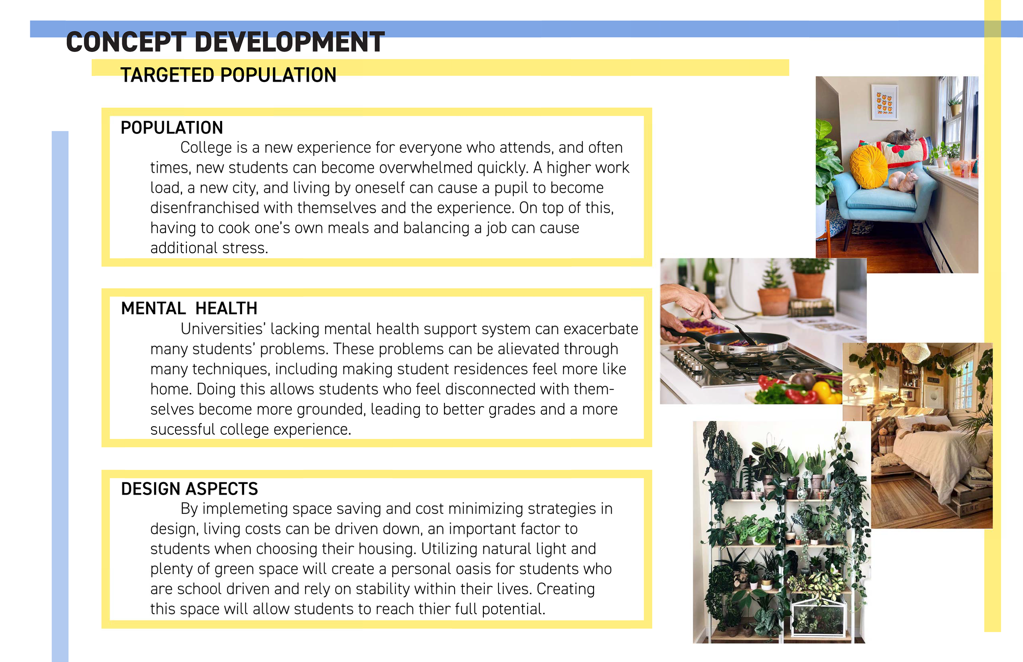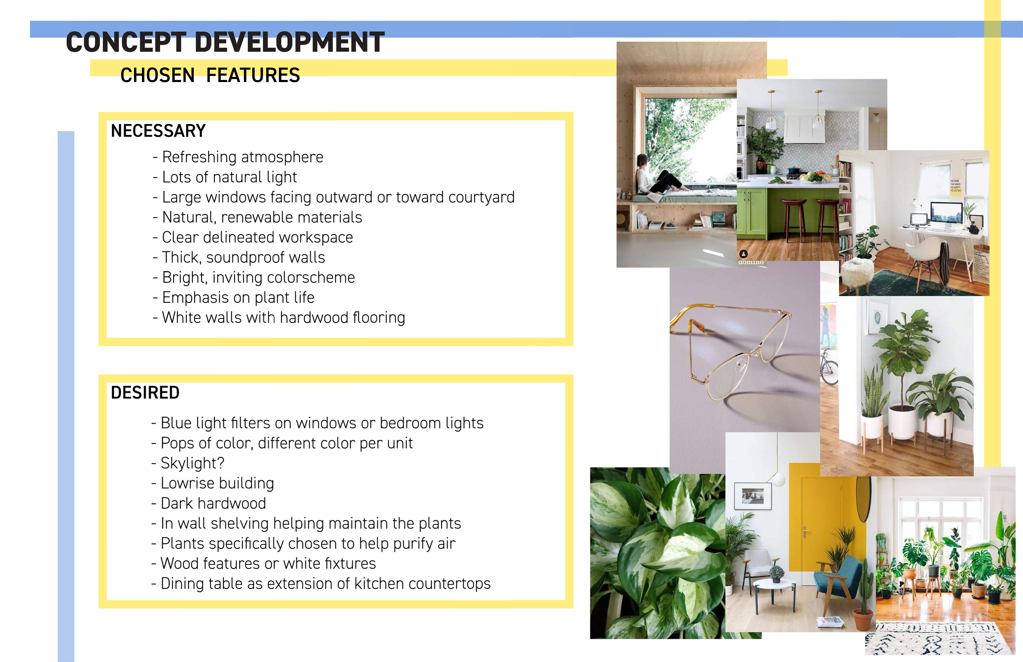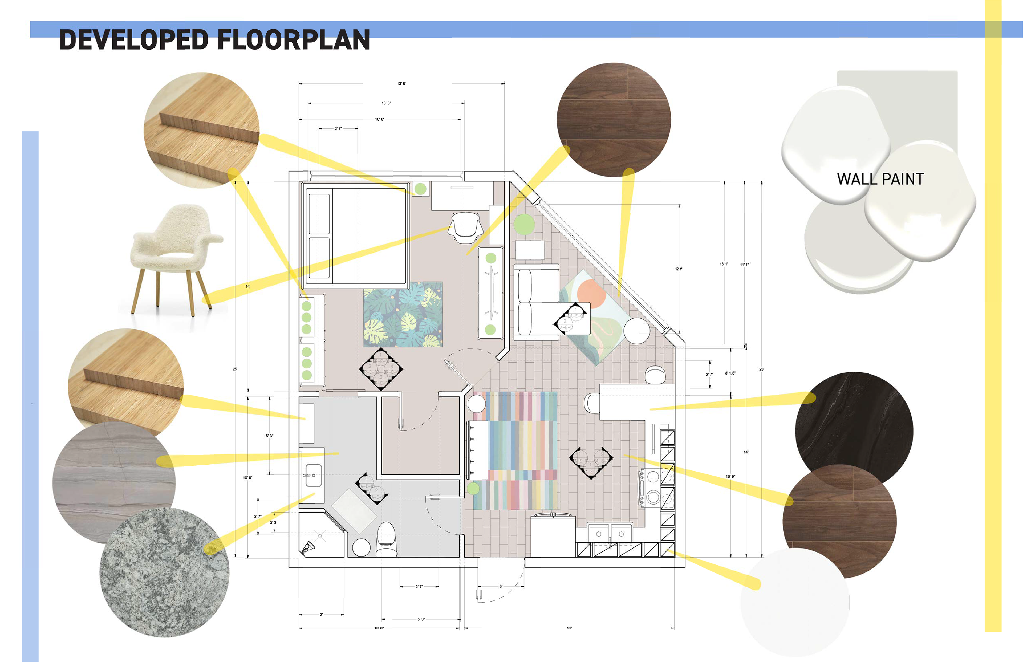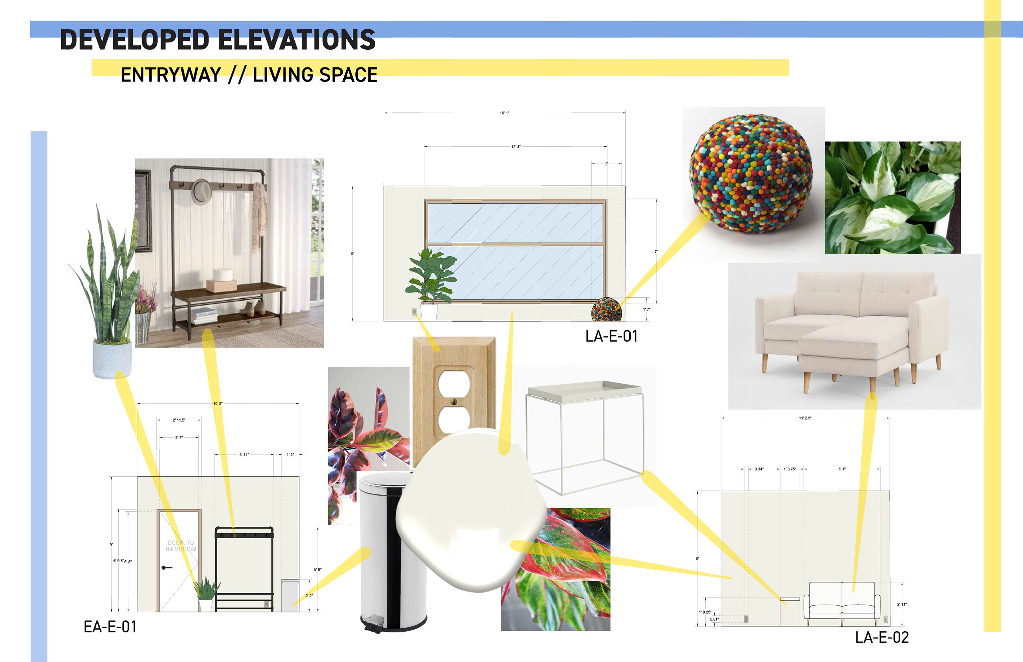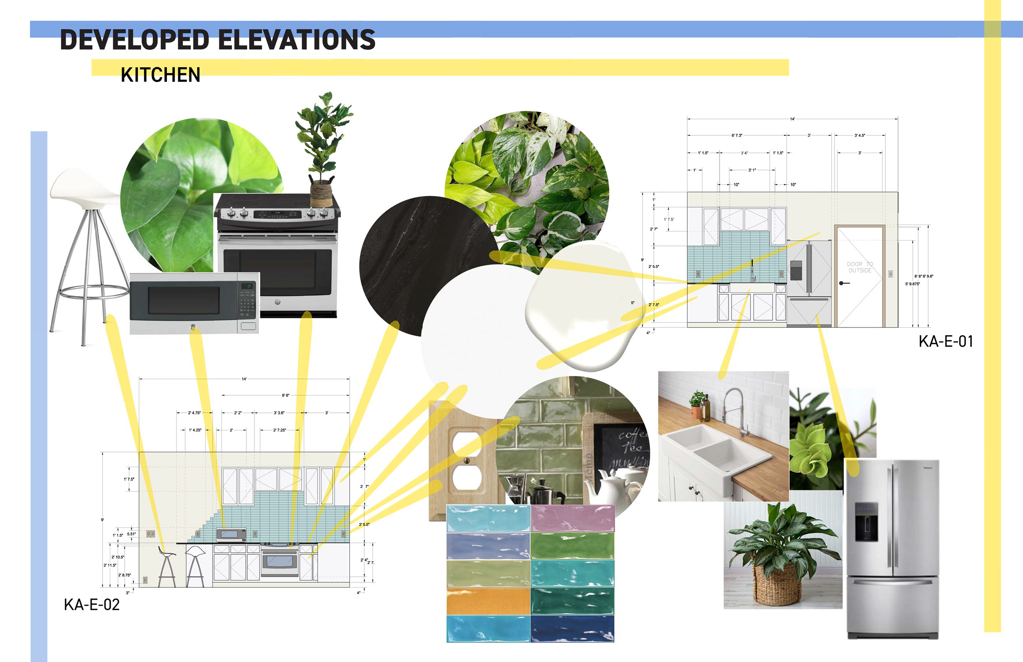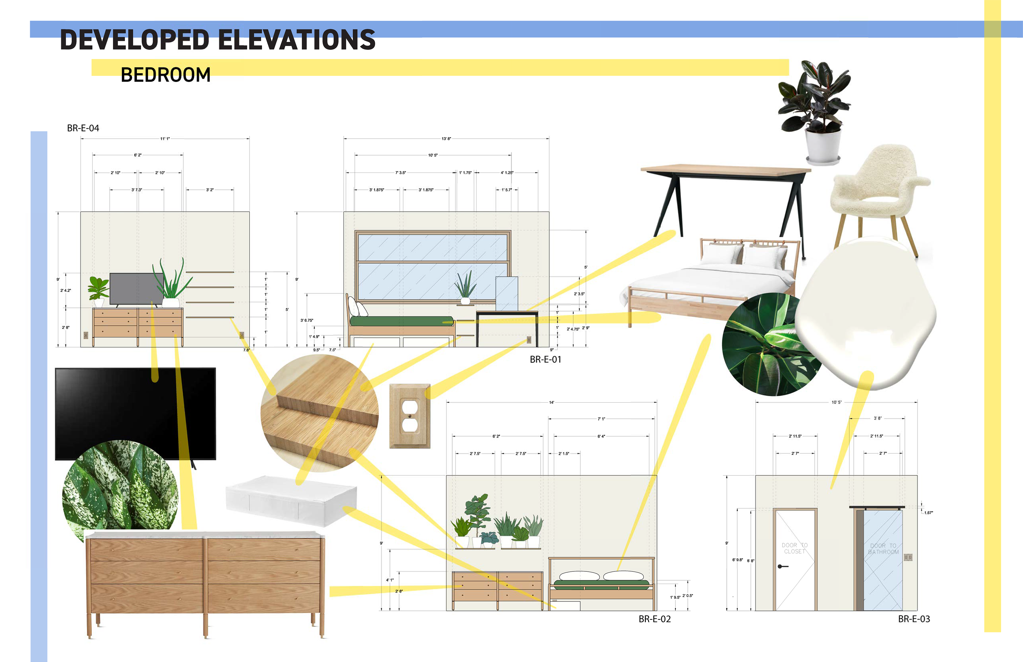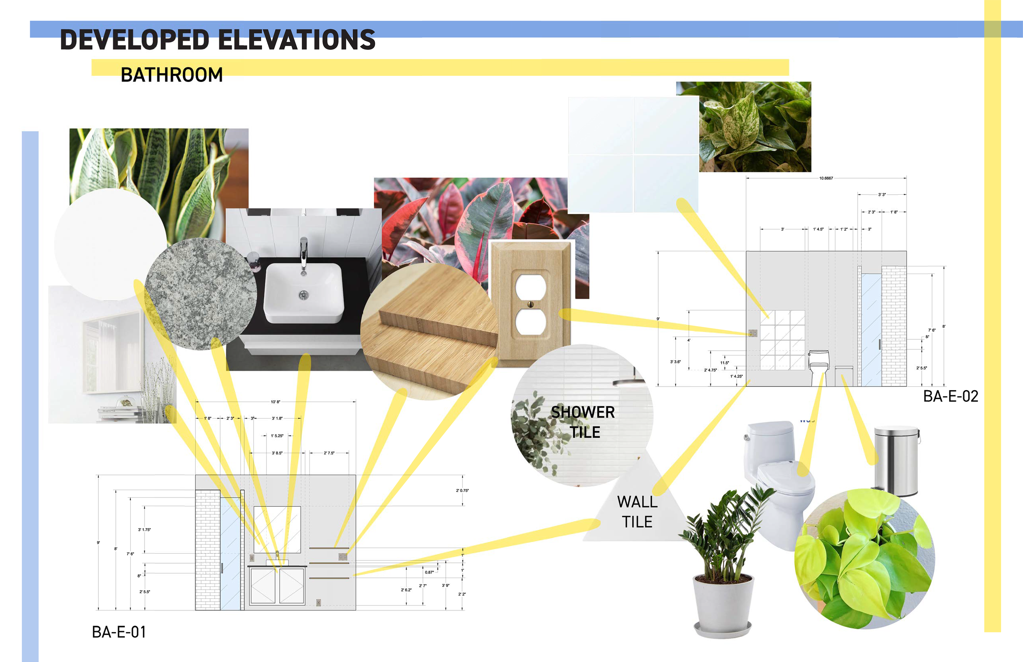Because this project was completed during the time of COVID-19 constraints, deliverables were made into a slideshow presentation.
This residential design project is catered around the student's living style; from start to end, the project was completed within one month. Students utilized AutoCAD to draw plans and elevations-- no 3D modeling software was used. Students were to choose a site in Knoxville based on their research.
