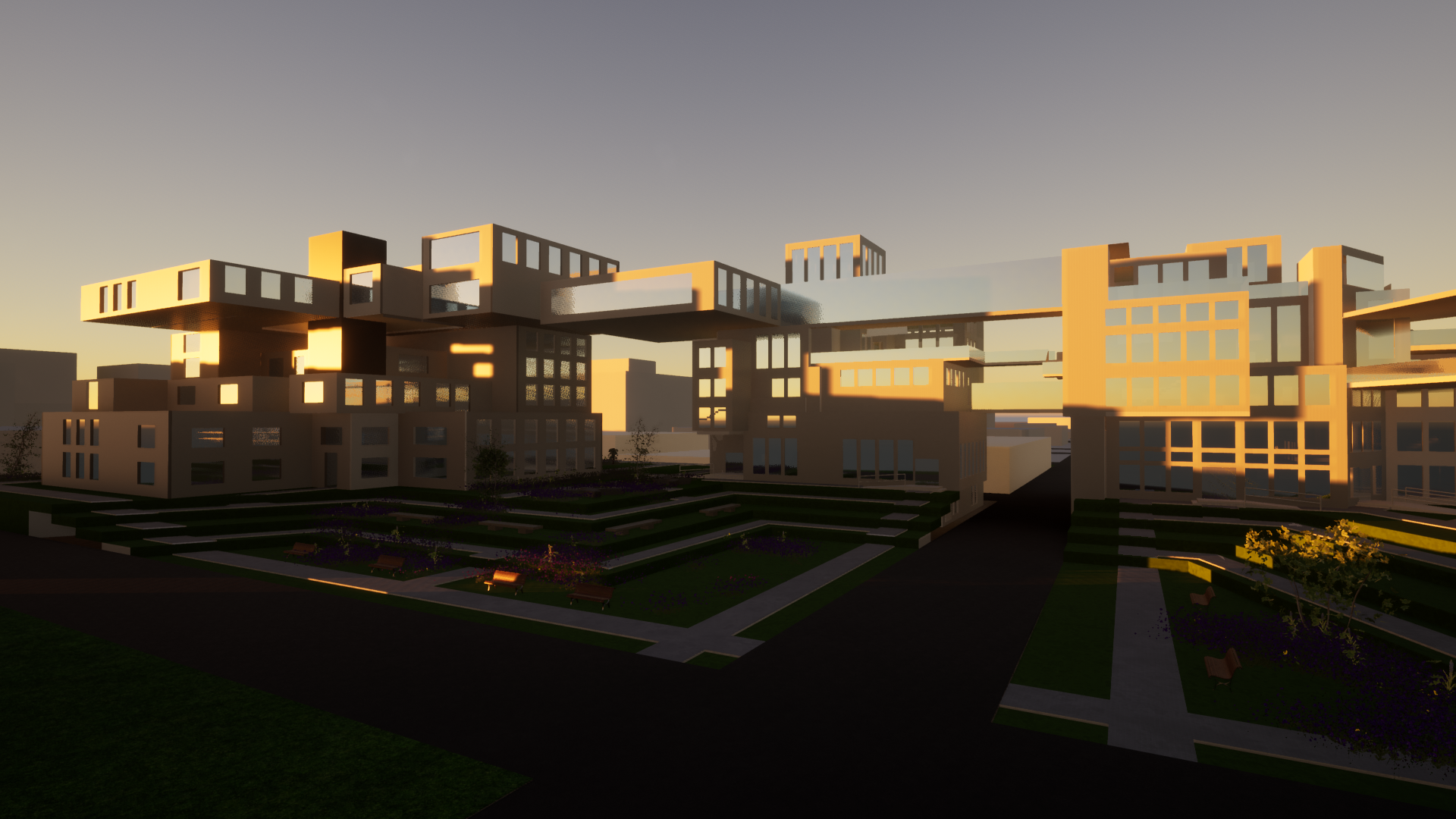This co-pilot program united fourth year interior architecture students at the University of Tennessee with third year architecture students from Universidad Nacional del Sur in Bahía Blanca, Argentina. Students, split into groups, studied either Bahía Blanca or Chicago. The first portion of the semester consisted of conducting intense research, compiling it into a research book published in October. The second portion of the studio, beginning midway though October, required students to pinpoint a major issue in their respective cities and form a project proposal in response. My group, consisting of Brooklyn Poff (UTK), Lucia Bugatti (UNS), Julieta Allende (UNS) and me (UTK) studied Chicago. Finding a myriad of impactful issues, we developed a multi-part program proposal to meet several needs present in the Fulton Market District. The final proposal includes four buildings on a large, green campus. Two buildings serve as multi-family housing, while the other two house a modern take on a large library.
RESEARCH: FULTON MARKET
THE GOOD, THE BAD, THE UGLY
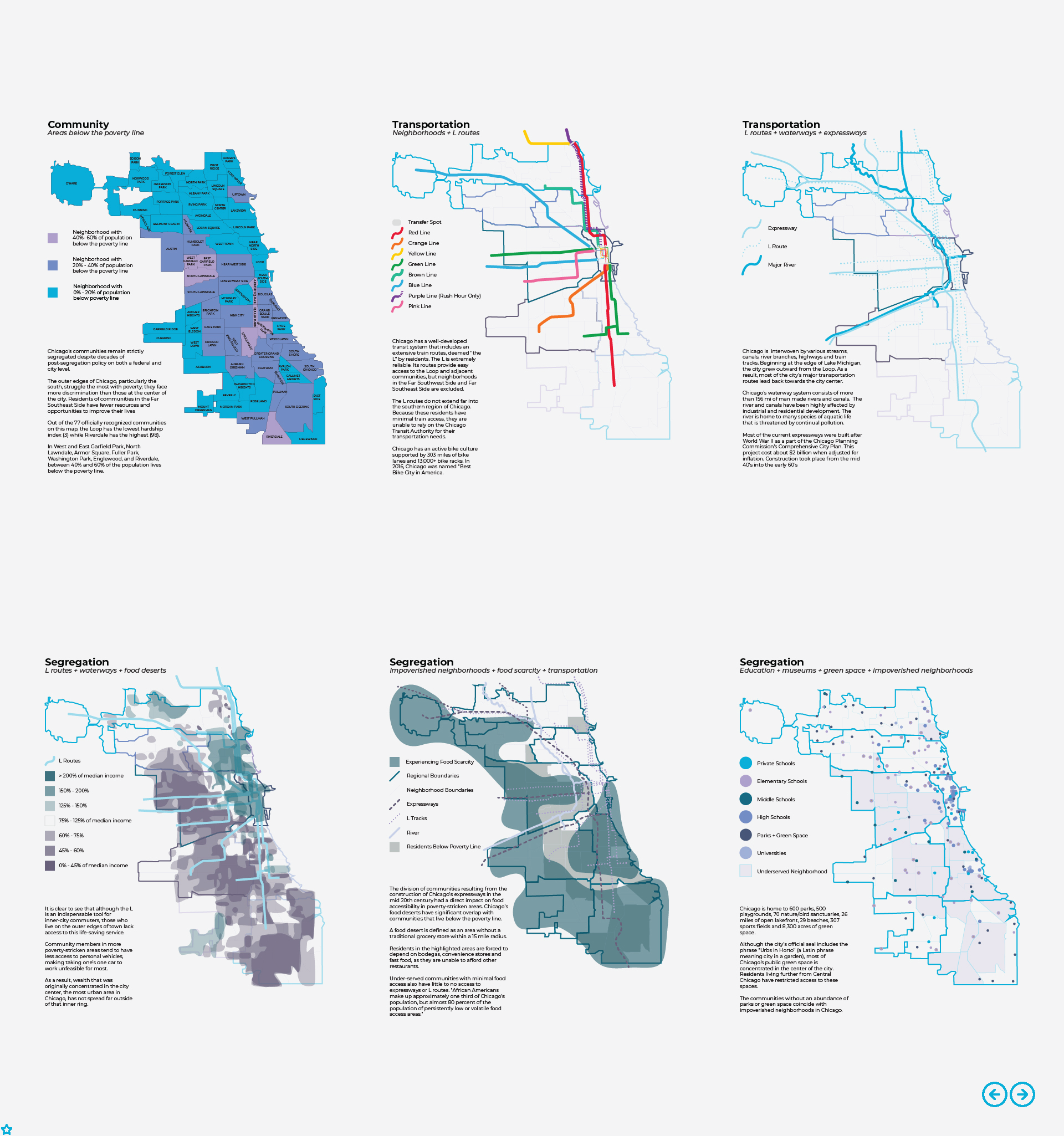
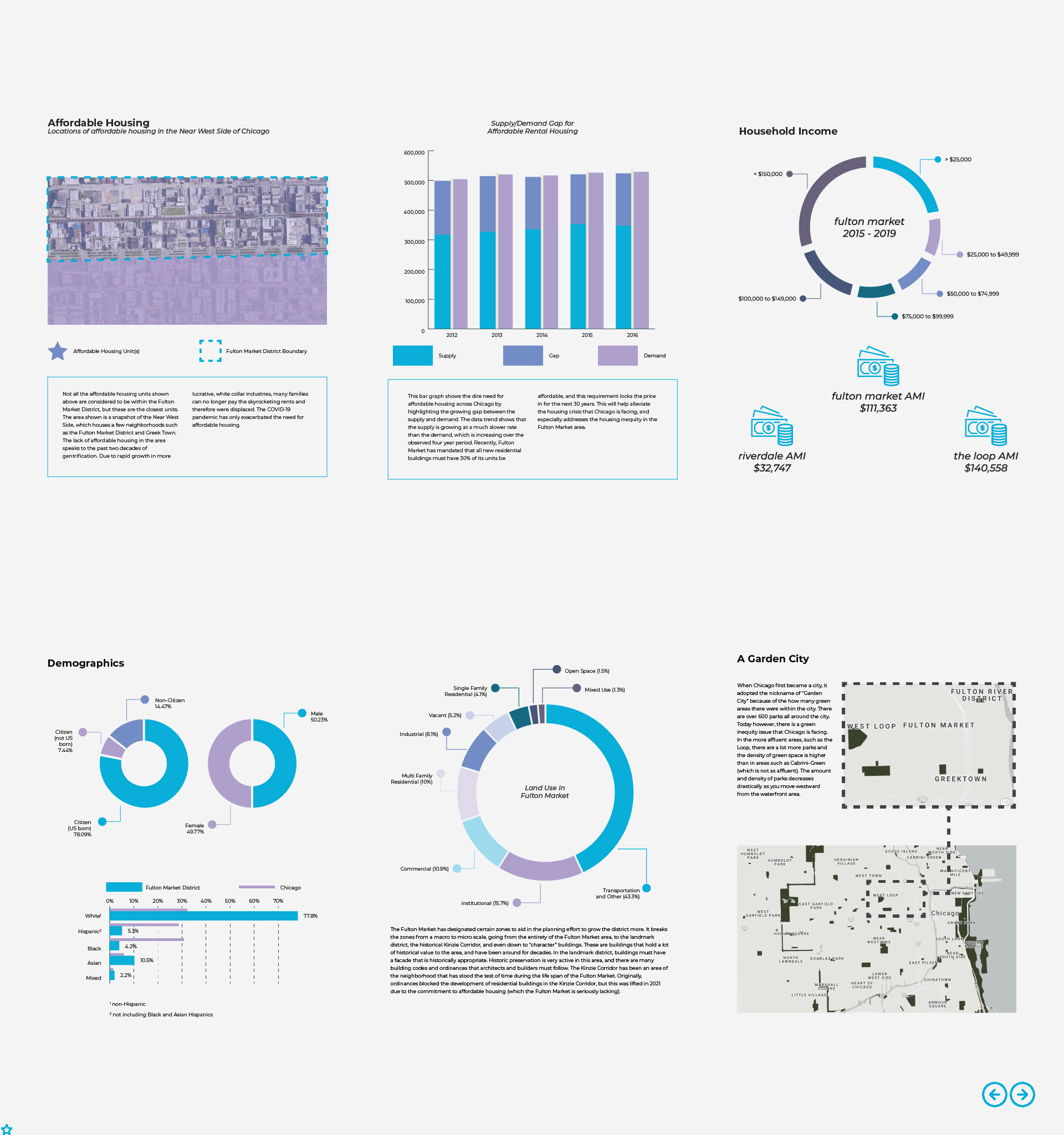
Our research identified a variety of issues present in Chicago, namely the racial, economic and social segregation of the city's large and diverse population. This segregation is perpetuated through unequal access transportation systems, education, affordable housing, green space, and healthy food. Further investigation highlighted how the city has been intentionally designed in this way: subways and highways were planned through minority neighborhoods, intentionally destroying them. Parks are established in already-wealthy neighborhoods. City officials regularly divert funding from programs that could help, leaving those in underserved communities with minimal opportunity to make a positive impact on themselves or others.
Using evidence based research, the program developed based on the needs the Fulton Market District showcased; in an effort to rewrite Chicago's narrative of segregation, we identified a three point program: a library, multi-family housing, and a large green space. Our project's campus aimed to blur the lines between public and private space, providing the community with a space where everyone is included. The diagram to the left showcases aspects of each program proposal.
A large, public green space weaves the entire program together. This green space encompasses a semi-private urban community farm, an amphitheater, urban trails, and both formal and informal garden spaces.
Split between two buildings, the library aspect occupies the center of the campus. Pushing the definition of library, this program aspect meets educational of the community and includes a museum, welcome center, and cafe.
The multi-family housing structures take up the sides of the campus, with rent controlled units making up 50% of the homes available. Affordable units, as defined by the city, make up 30% while the remaining 20% are considered "typical units"- competing with market price.
PROGRAM PROPOSAL
INSTILLING A CONCEPT OF COMMUNITY + EQUITY
Our particular selected site is located along W Fulton Market St, stretching the abandoned expanse between N. Ada St and N Racine St. The site is bisected by N Elizabeth St. This site represents a large gap in the dense urban fabric of the West Loop; the site is currently occupied by an expanse of gravel and pavement separated into about six separate lots. Our research showed that the Fulton Market District lacks significant green space, save a few private, fenced gardens and trees along some streets. Like most of Chicago, the Fulton Market District is structured on a grid; the only diagonal around the site is Ogden Ave. We decided to incorporate this diagonal in our site plan.

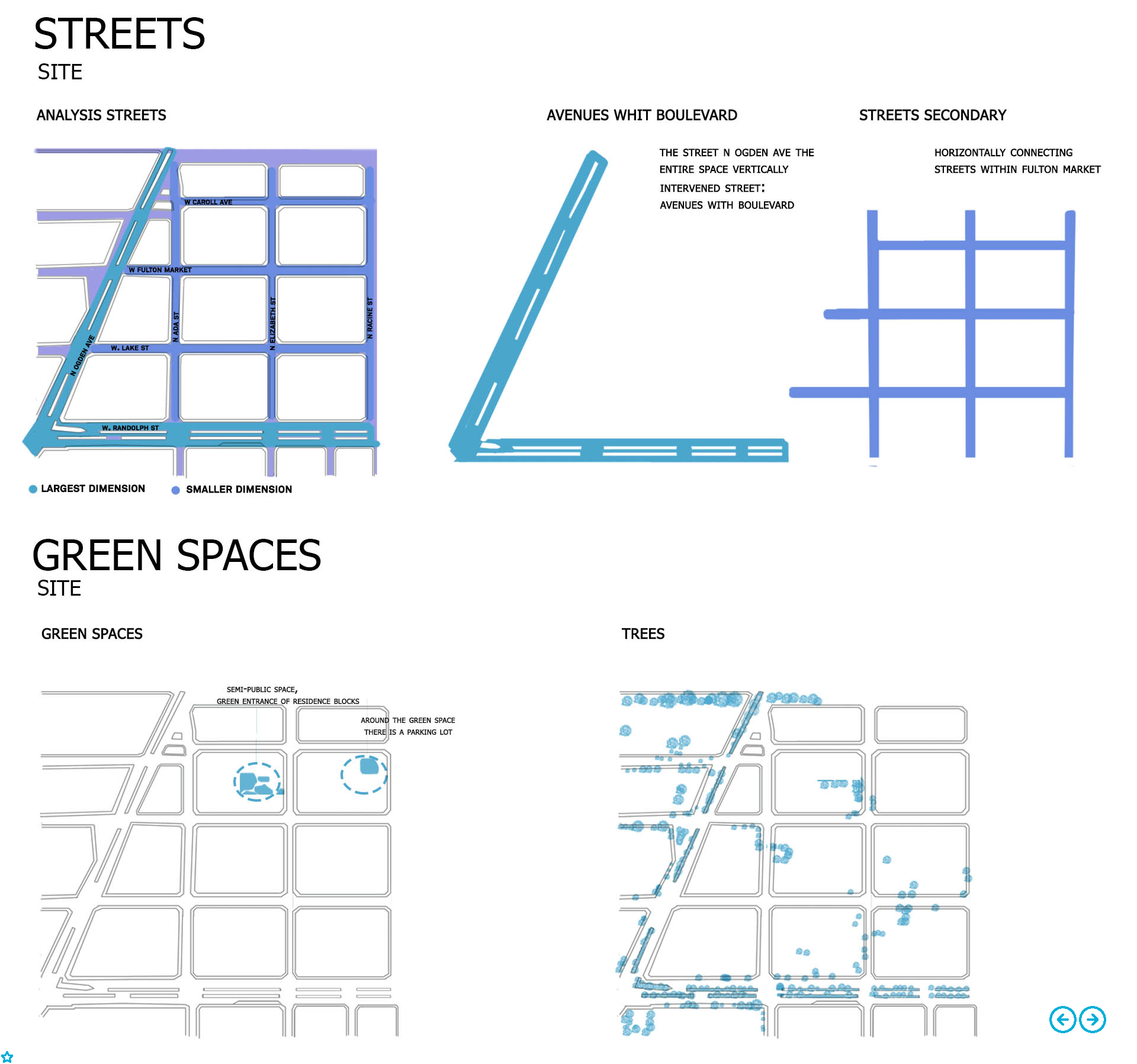

Located in the vicinity of the site are a multitude of office buildings and corporate headquarters along with a variety of stores, restaurants, apartment buildings, event venues and parking lots. Although there is a library in the Fulton Market District, it is not large enough to completely service the needs of the residents. The nearest park, located across Ogden Ave, is a nearly 20 minute walk.

Apartments nearby are completely inaccessible for those who are not wealthy. The Fulton Market District hosts buildings with a wide assortment of heights; we chose to reflect these height differences in our final proposal.
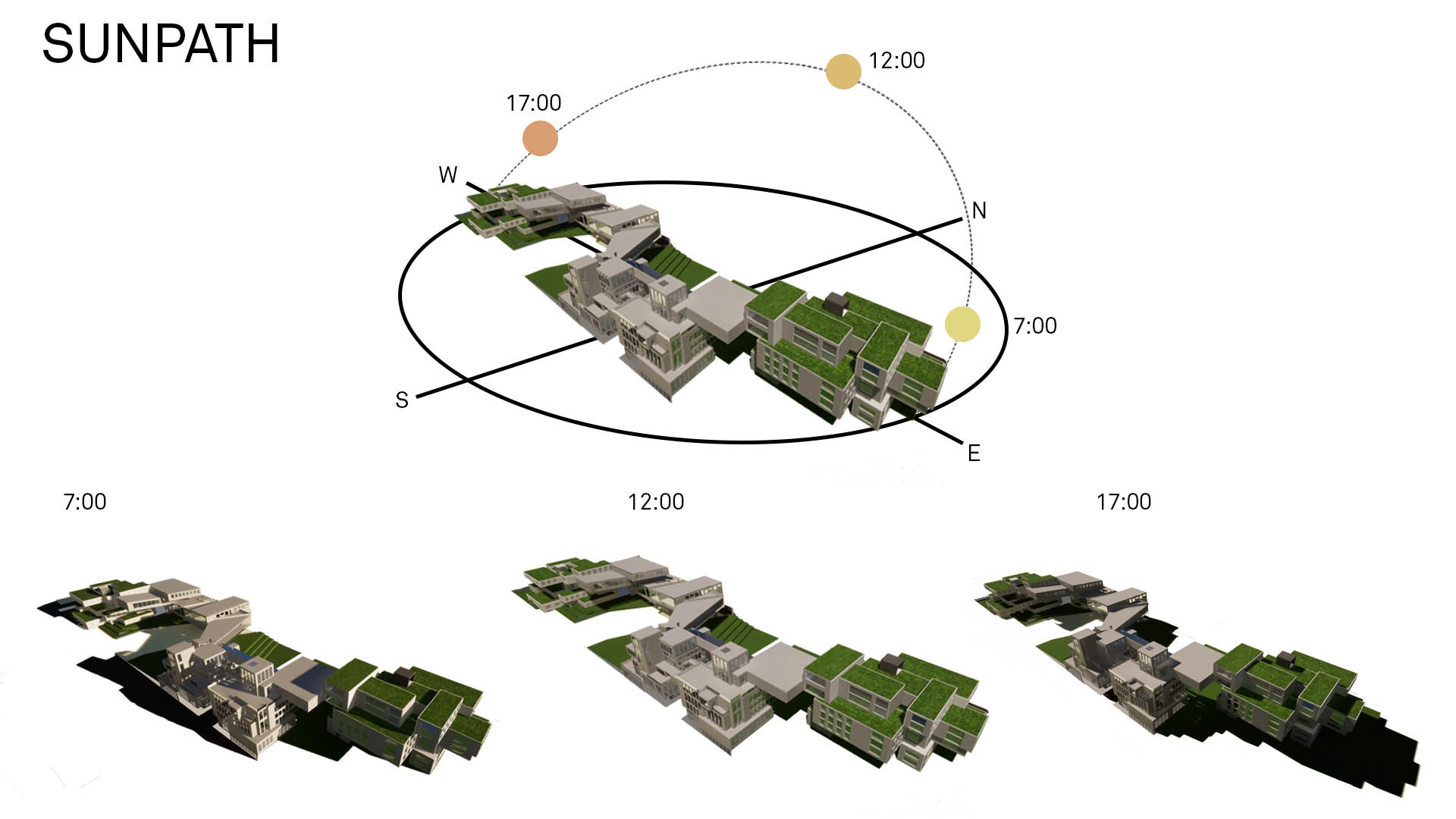
The overall campus was designed while keeping the sun's path in mind; natural light is a critical component of establishing a friendly space.
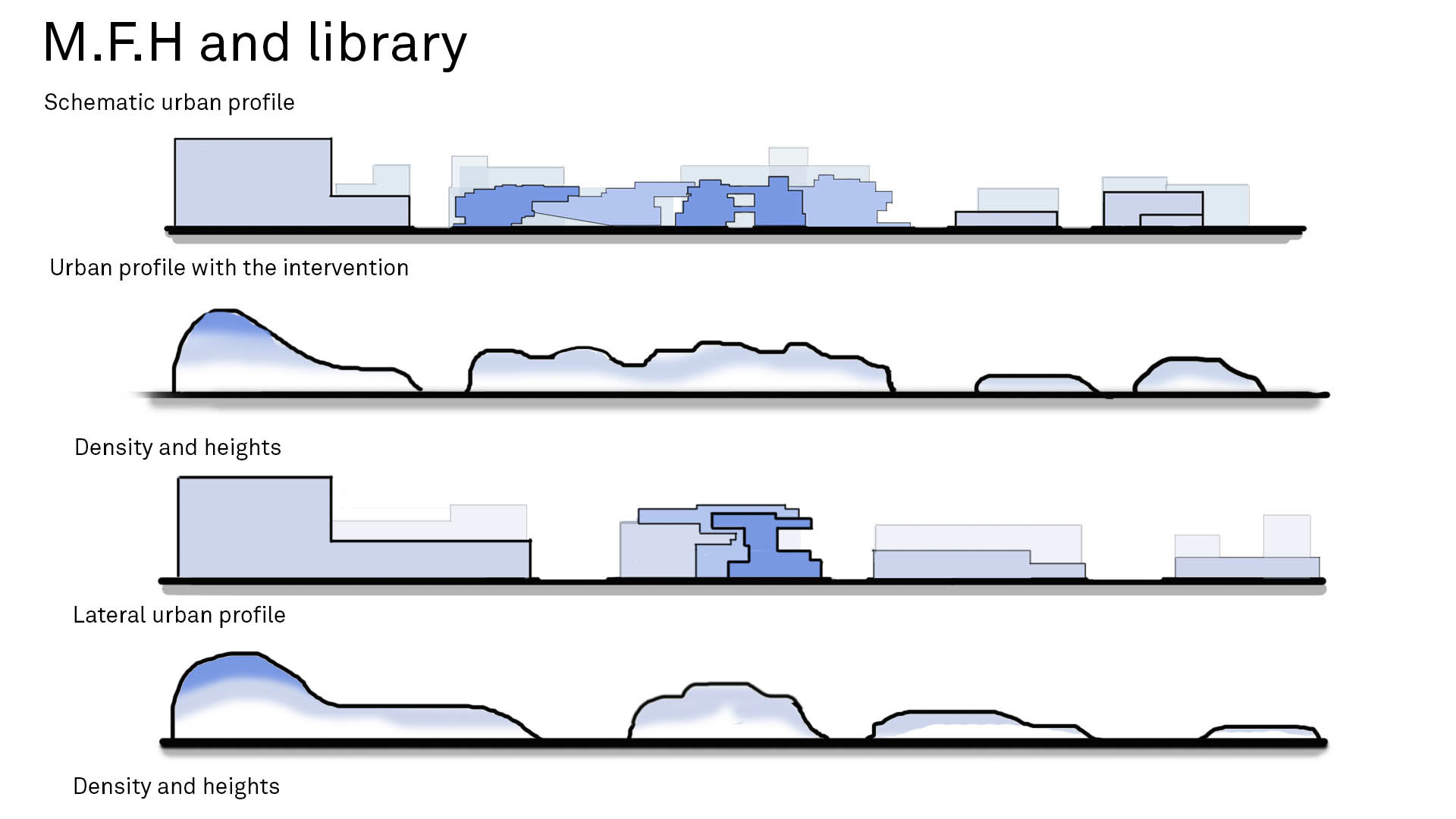
The various heights of the final proposal are reflective of the building heights surrounding the site.
Our project proposal, titled The Bridge, synthesizes the in-depth research we conducted; the large campus encompasses three main program points: affordable multi-family housing, accessible park space, and a contemporary library to meet the needs of post-pandemic Chicagoans living in the Fulton Market District. The selected site exists currently as a major disruption to the urban fabric of the city. After synthesizing the research it became evident that at the heart of the persisting issues, fostering a sense of community could go a long way to creating a sustainable and equitable Fulton Market.
The most public aspect of the project is the park space, which includes an urban farm, community gardens and an amphitheater. Urban trails throughout the green space weave together the entire campus. The center of the site is occupied by the library aspect of the program. Split into three buildings, the library offers refuge for users without expecting them to spend money. The library houses a museum, cafe, age-specific areas, technology centers, community meeting spaces, and classrooms. The remaining two structures on the site serve as the most private aspect of the program: multi-family housing. Split between 1 bed, 2 bed and 3 bed units, the apartments offer affordable and accessible alternatives to Chicago’s pricy housing market. The apartments are stitched together with overlapping terraces and public green spaces.
The most public aspect of the project is the park space, which includes an urban farm, community gardens and an amphitheater. Urban trails throughout the green space weave together the entire campus. The center of the site is occupied by the library aspect of the program. Split into three buildings, the library offers refuge for users without expecting them to spend money. The library houses a museum, cafe, age-specific areas, technology centers, community meeting spaces, and classrooms. The remaining two structures on the site serve as the most private aspect of the program: multi-family housing. Split between 1 bed, 2 bed and 3 bed units, the apartments offer affordable and accessible alternatives to Chicago’s pricy housing market. The apartments are stitched together with overlapping terraces and public green spaces.
PROJECT PROPOSAL
HOW RESEARCH AND PROGRAM GO HAND IN HAND
site plan
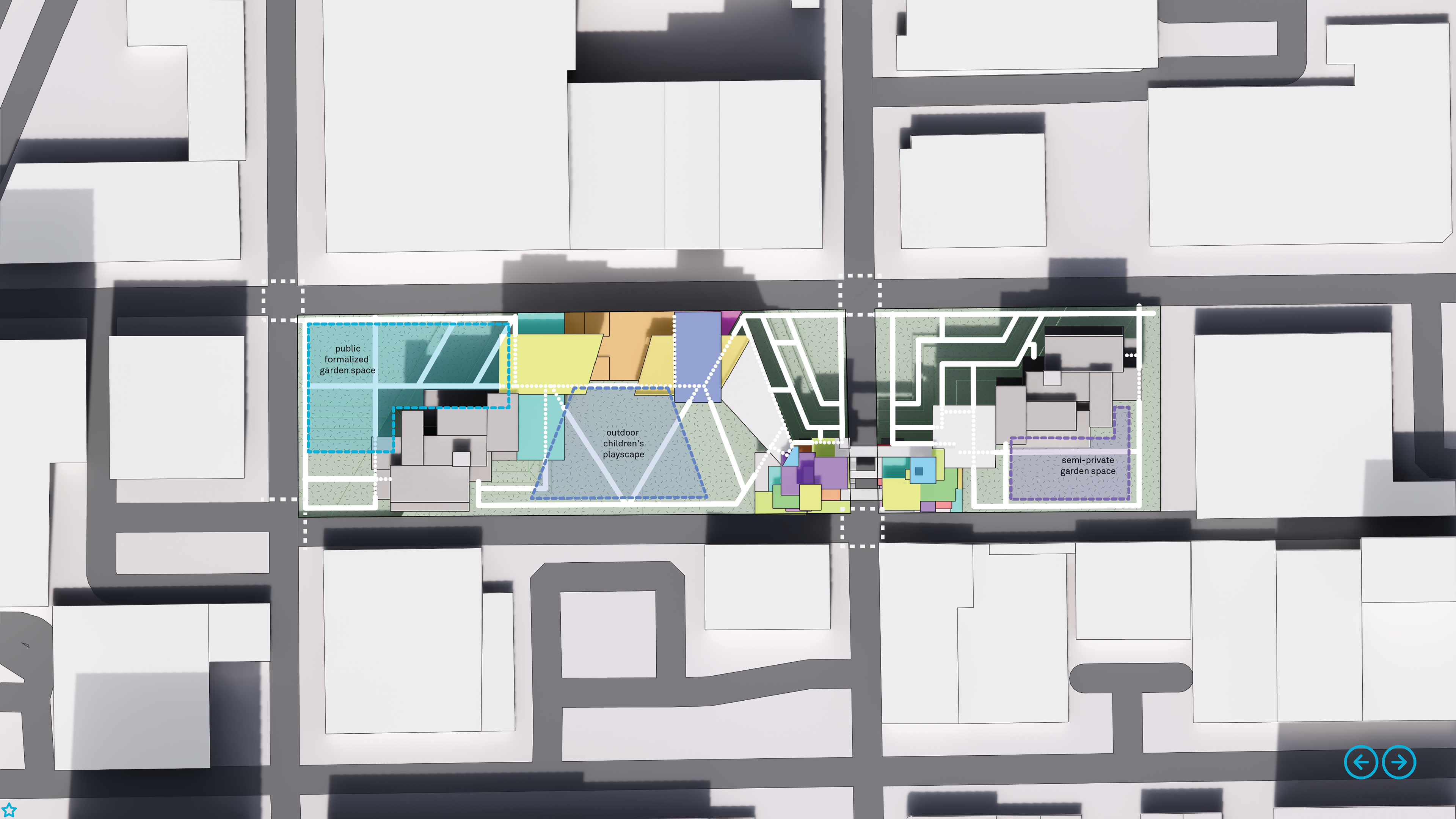
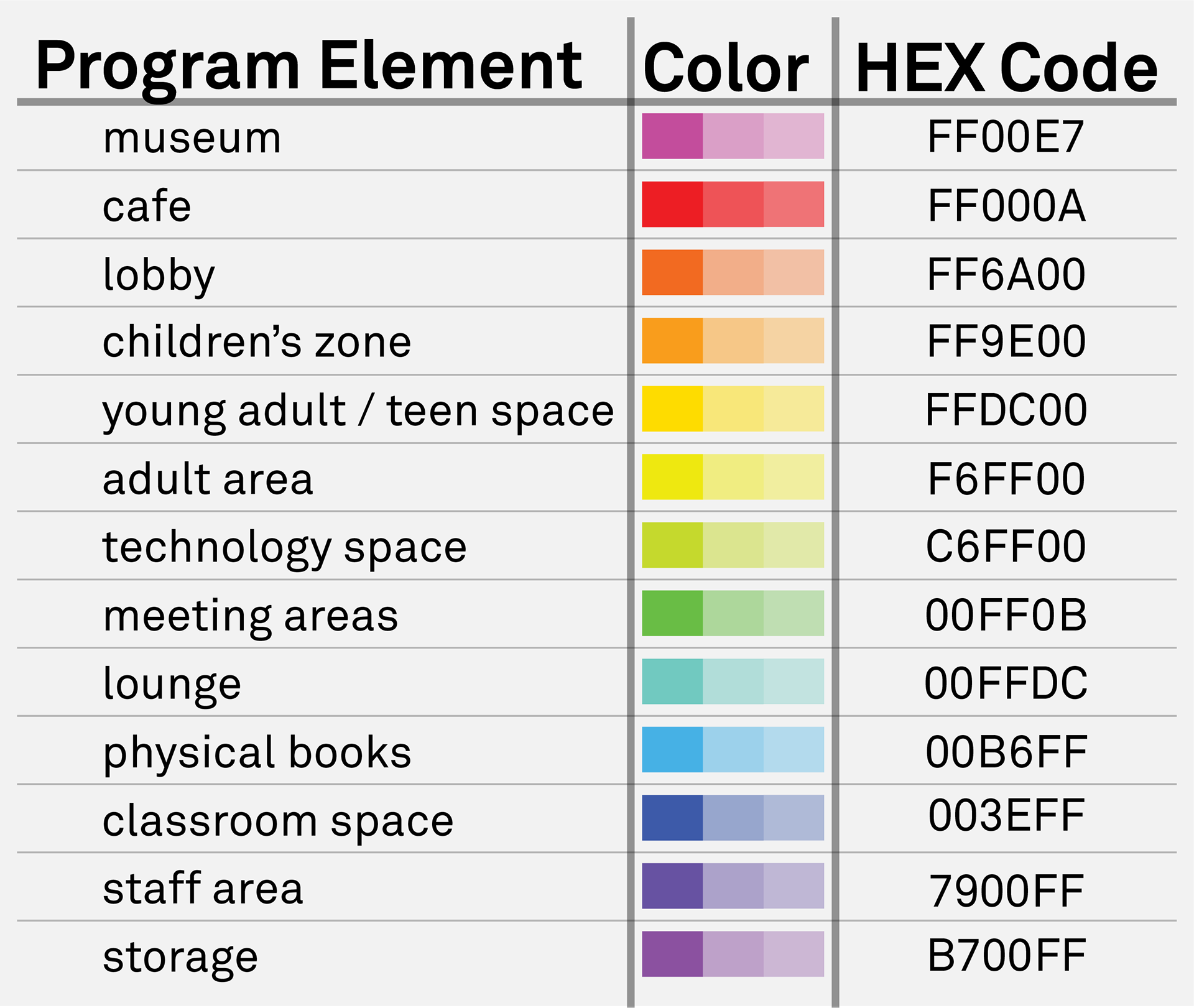
Each color on the drawings represents a different aspect of the library's program.
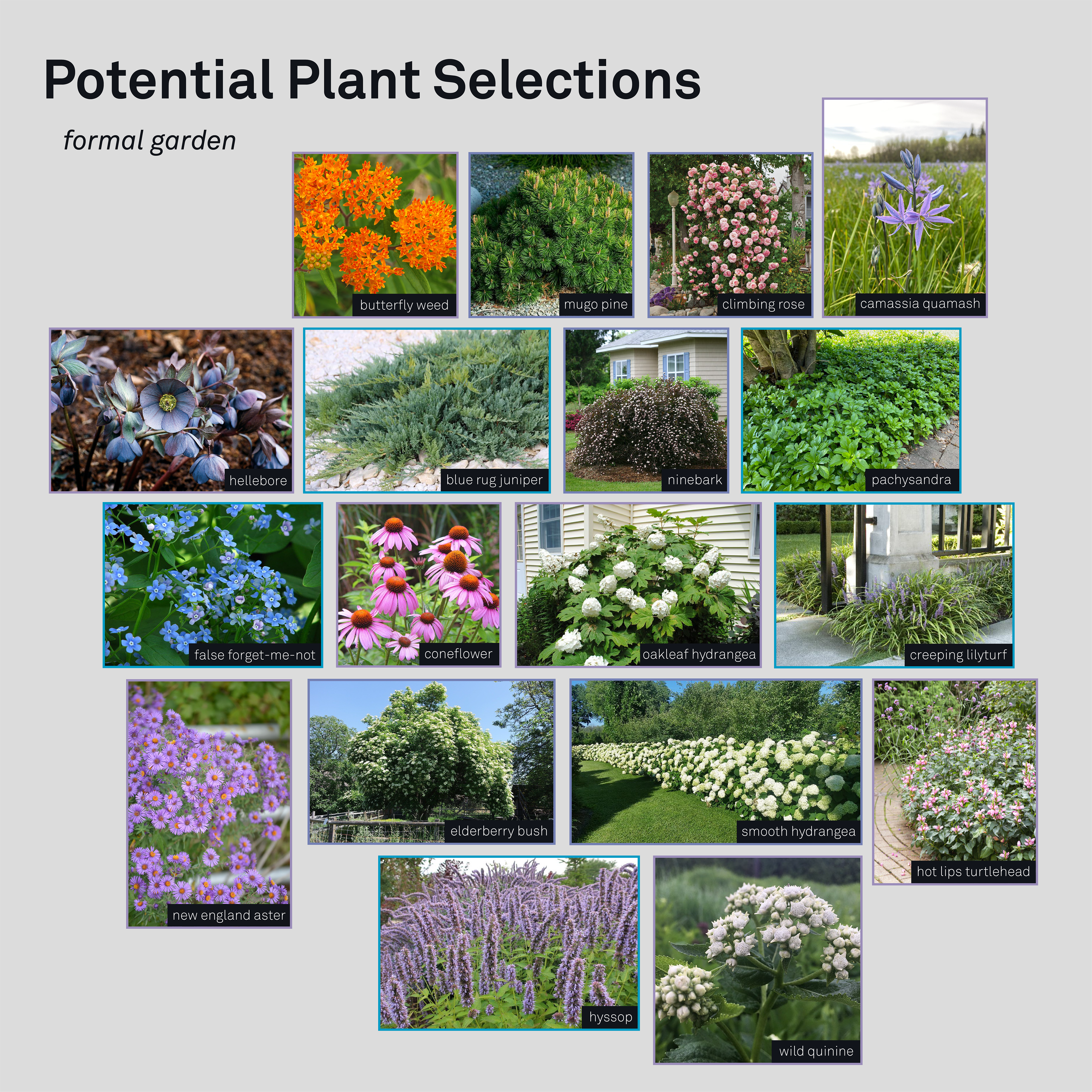
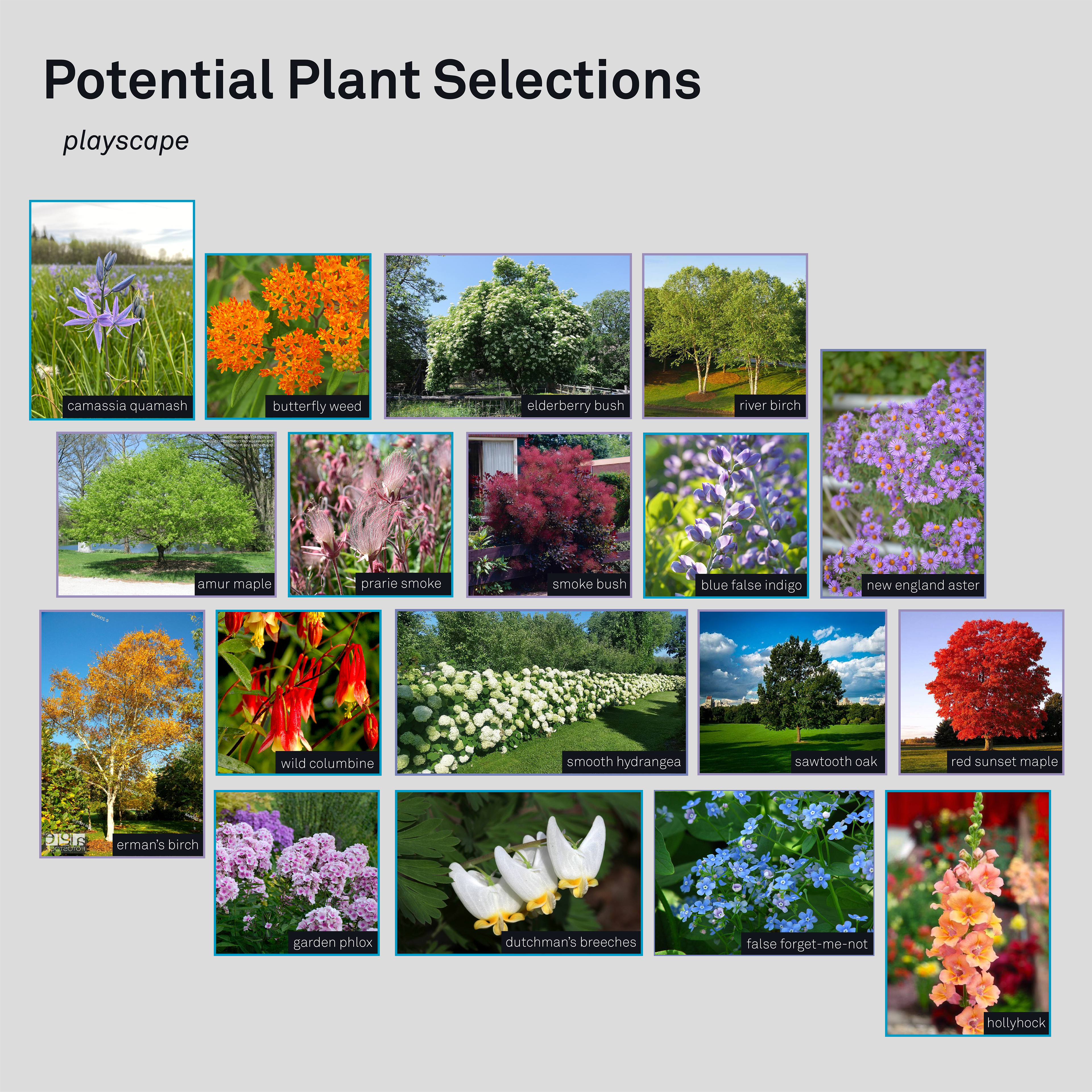
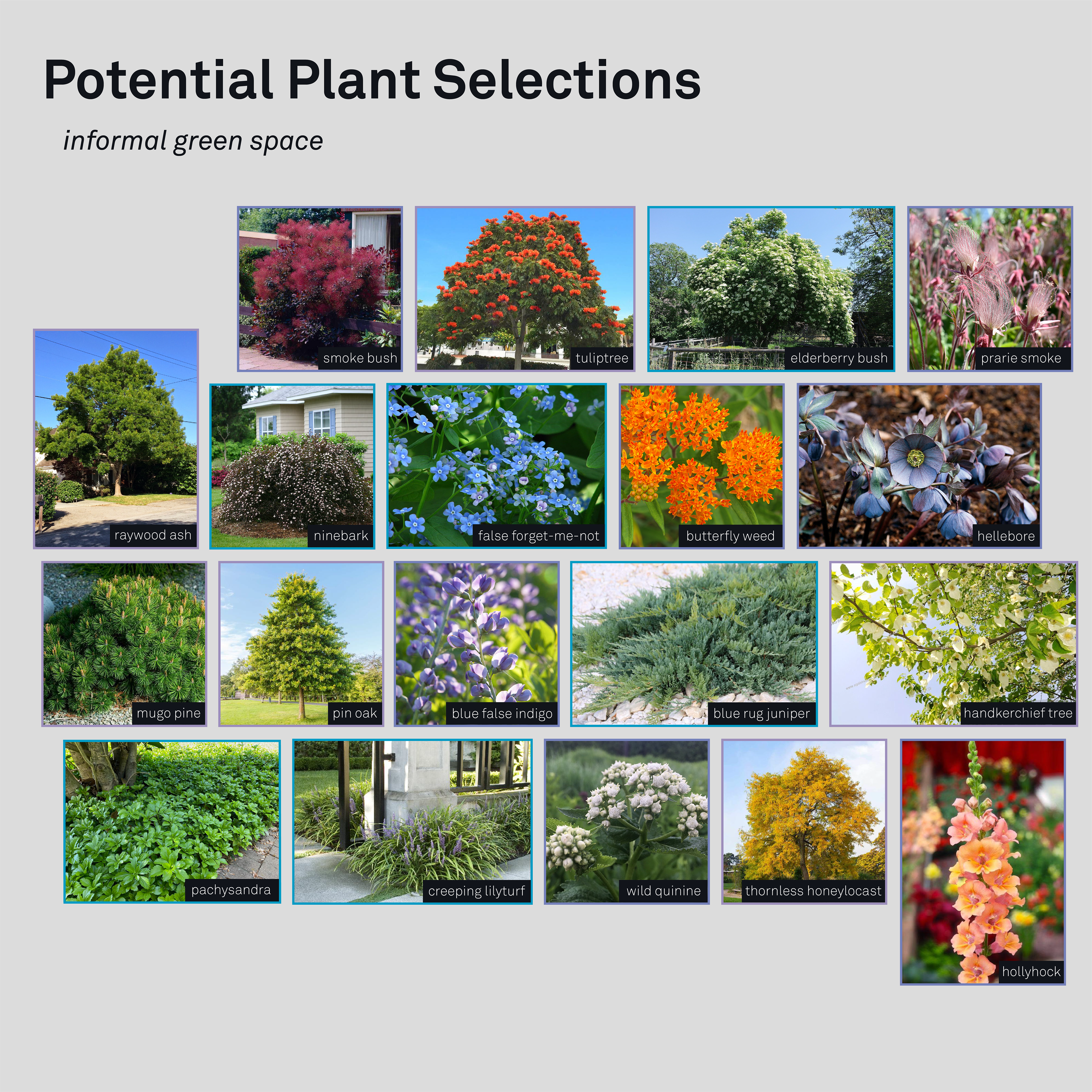
Each building on the campus is formed by overlapping geometric volumes correlating to different program components. The heights of the volume reflect the structures surrounding the site, creating a dialogue between the new addition of The Bridge and the existing urban fabric. Each proposed building on the site is connected with a series of bridges, allowing the flow of the program to continue uninterrupted between each structure. The multi-family housing and library form a long corridor along the site, framing three separate areas outside. We implemented terraced steps throughout the site, emphasizing these different zones and allowing each area to serve a different purpose. The central, most protected area serves as a children’s playscape while the outer two are garden and farm space.
Because we wanted to emphasize Chicago's unique characteristics, the greenery and plant life selected for the site are native to the Chicago area. All of them are nontoxic to both humans and animals, and many of the plants are at least partially edible, allowing community members to rely on them as a food source. This is supported by the urban farm also located on the site.
multi-family housing
The multi-family housing portion of this project was primarily completed by teammates from UNS, Lucia and Julieta. Located on the east and west sides of the site, the housing buildings feature overlapping common spaces and tiered outdoor terraces. The orientation of each unit is organized carefully in order to optimize natural light. Each building is linked to the neighboring library with an overhead bridge, allowing residents easy access to the amenities of the library buildings.
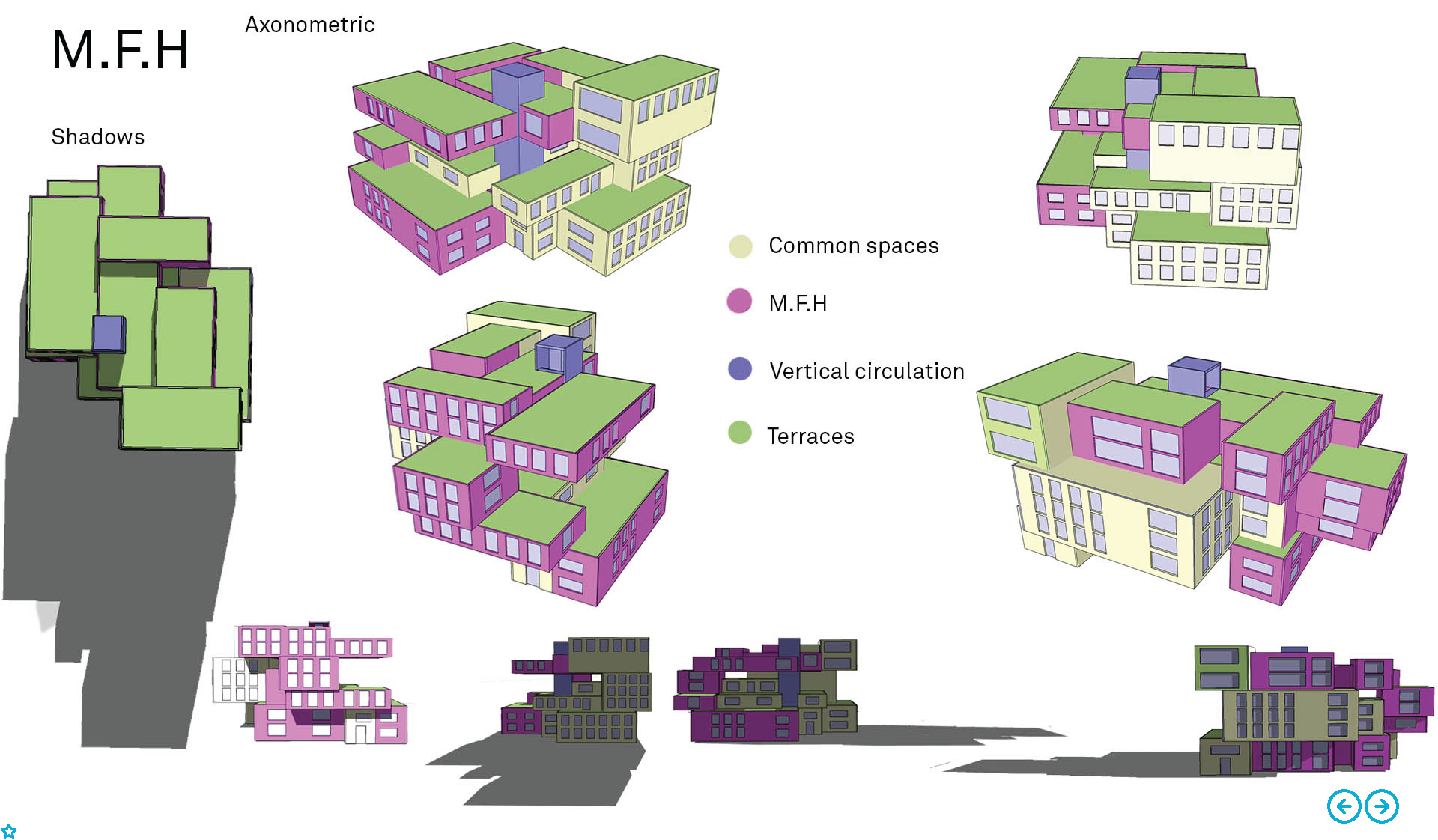
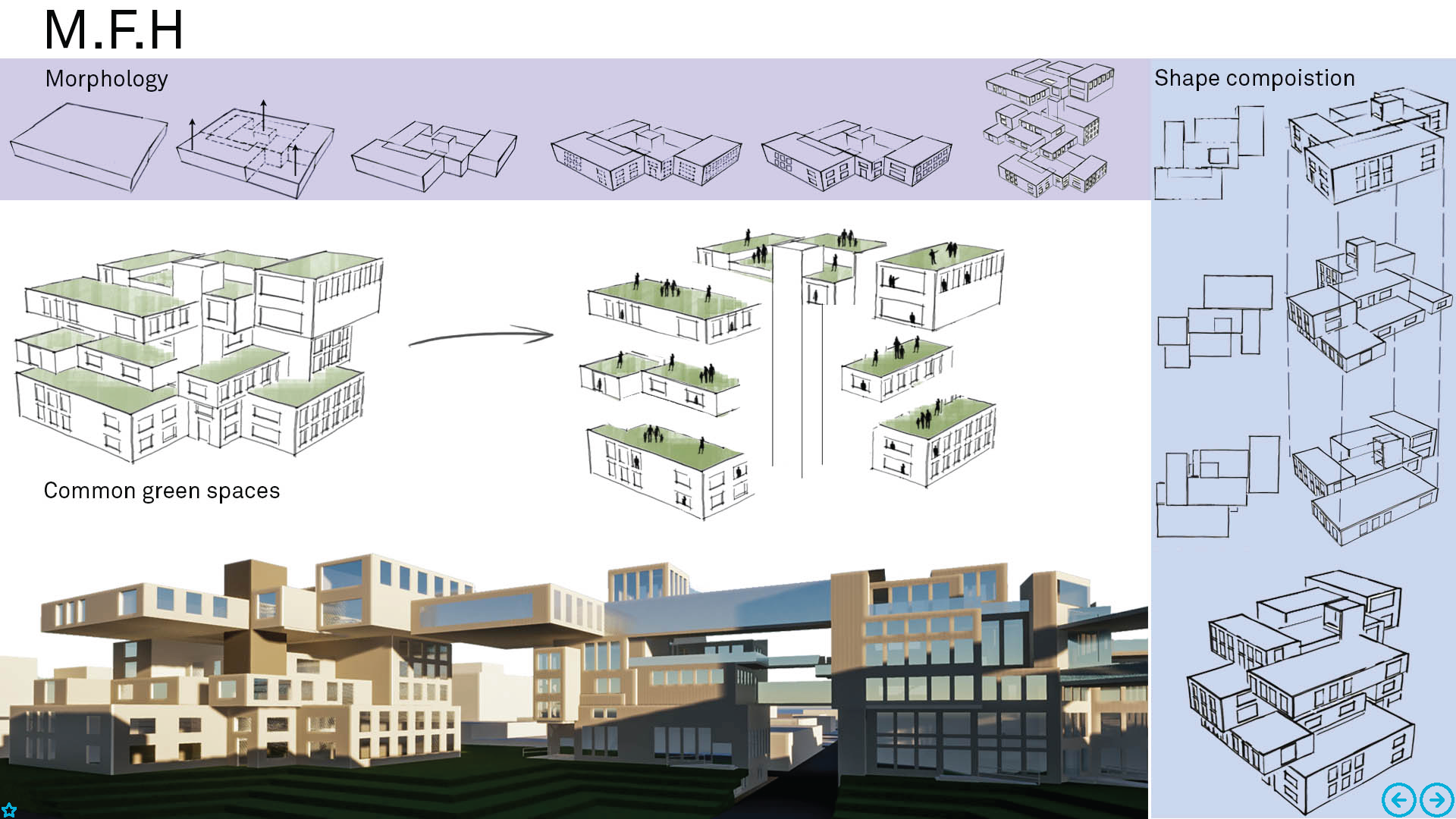
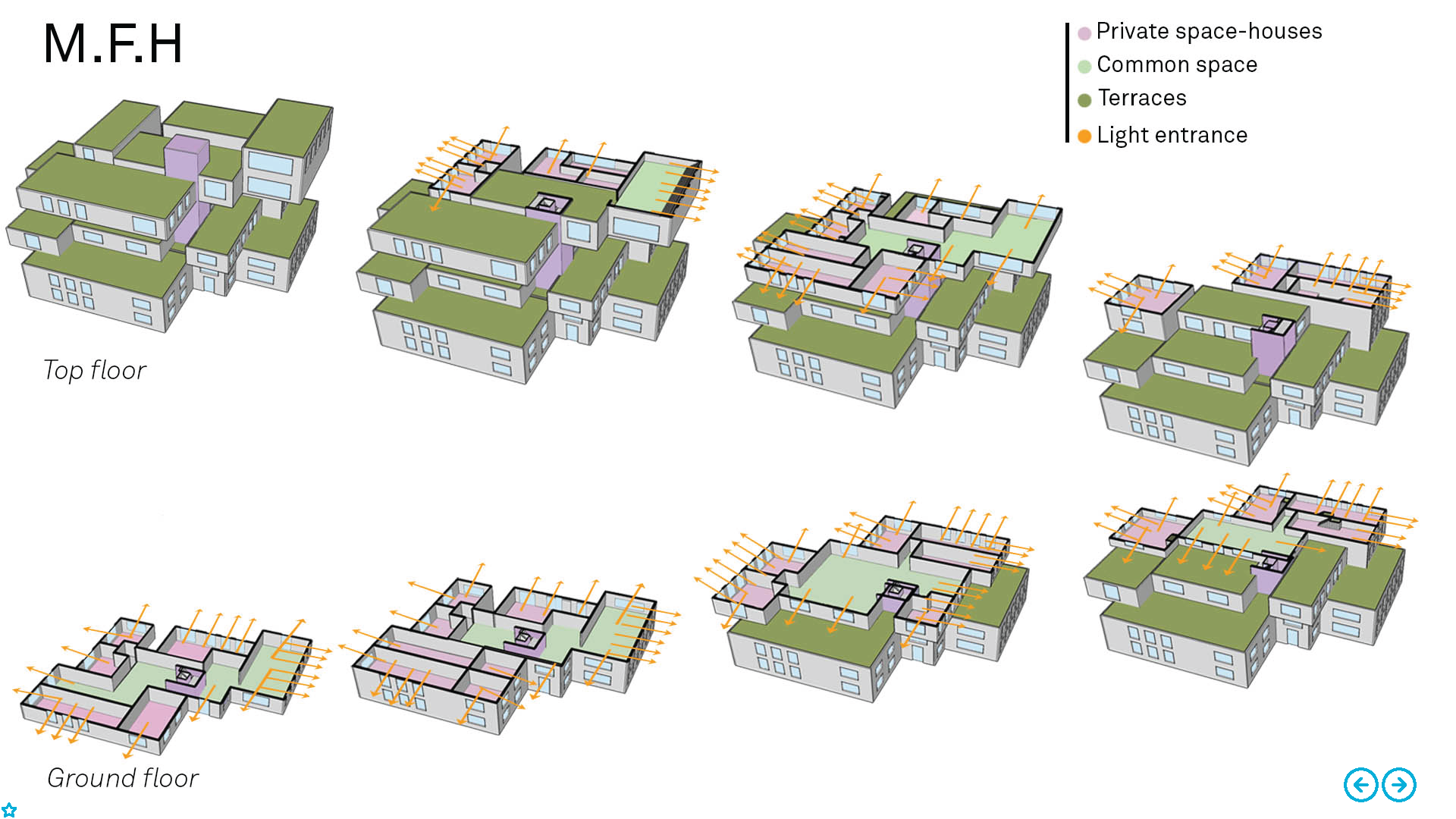
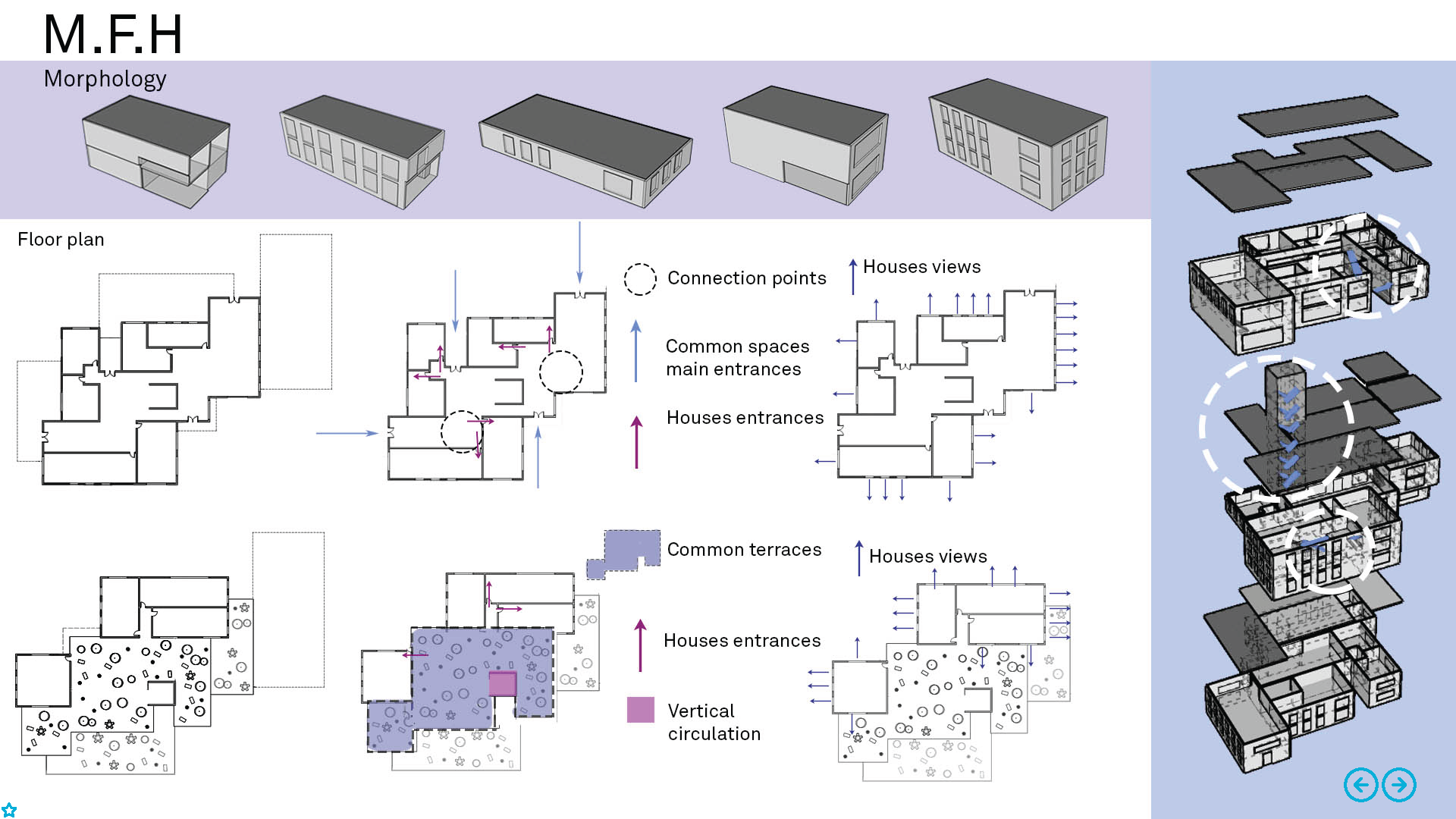
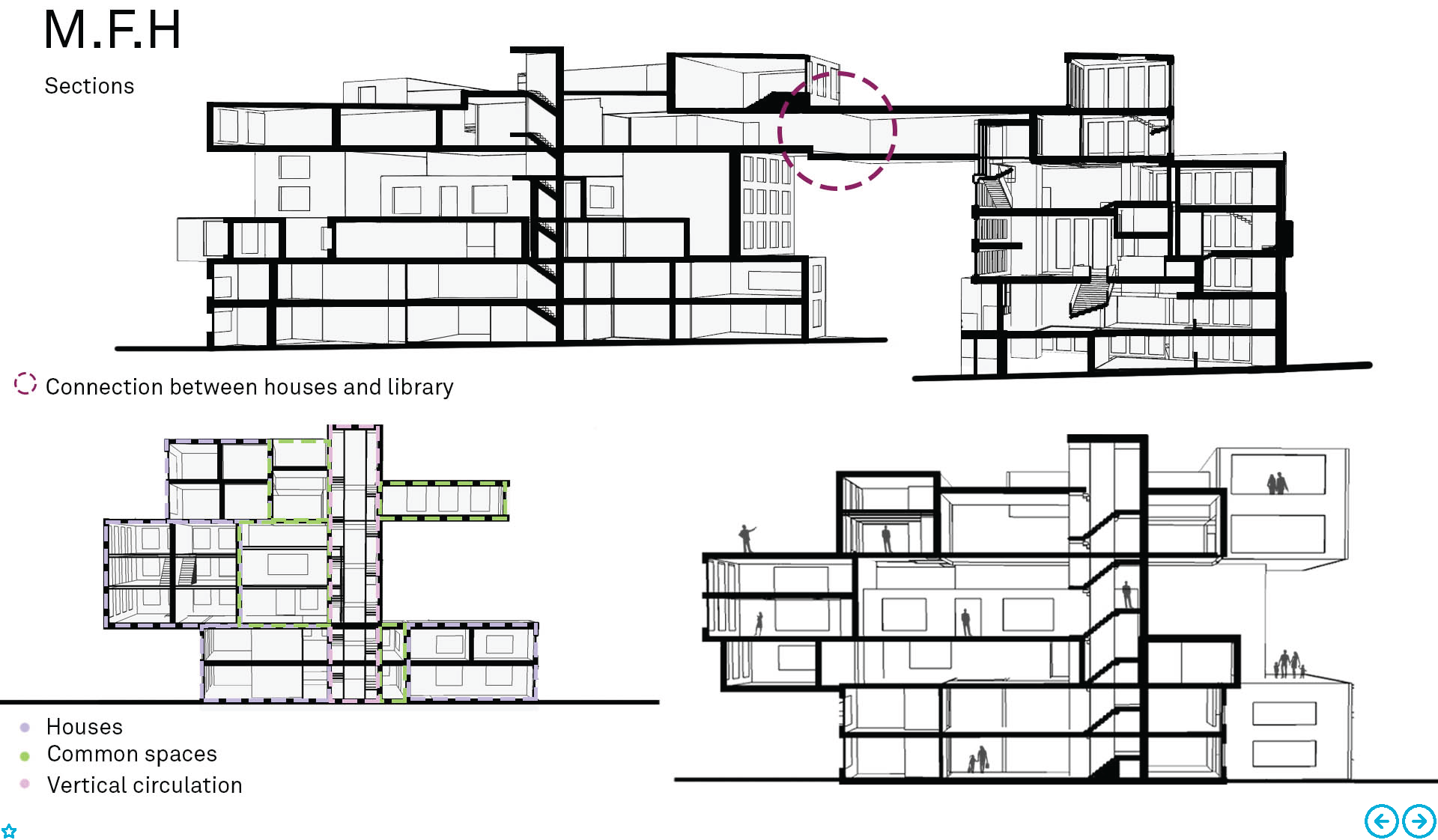
library BUILDING 01
The first library building was primarily completed by UTK teammate Brooklyn Poff. Located in the center of the site, along the northern border of Fulton Mkt St, this building houses classroom and community spaces. Space specifically for teens is allocated along the west bridge. The roof space is utilized as a patio space, with lounge space making up part of the interior. The majority of the building is designated as a children's zone, with the library's lobby and museum located on the first floor.
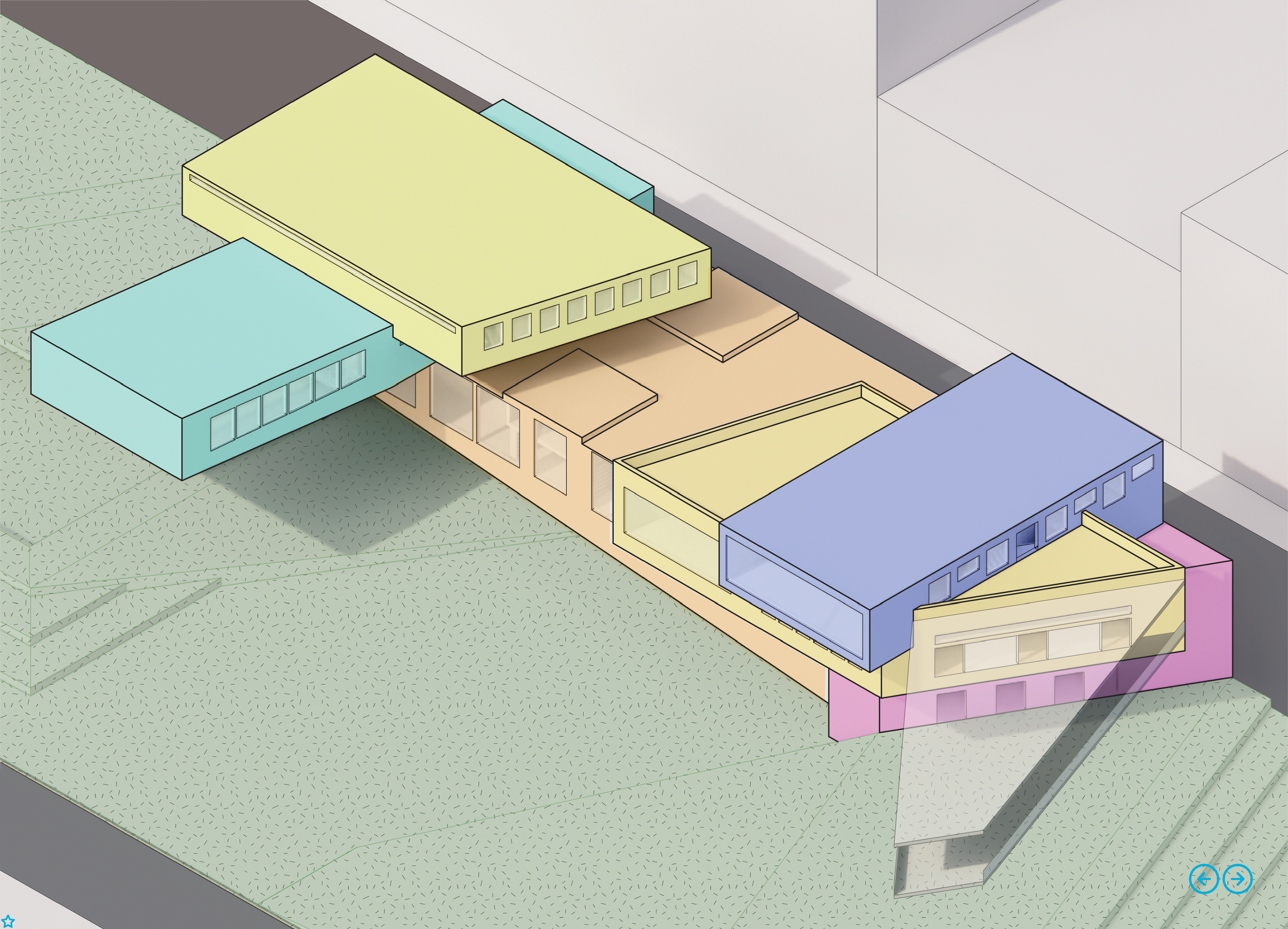

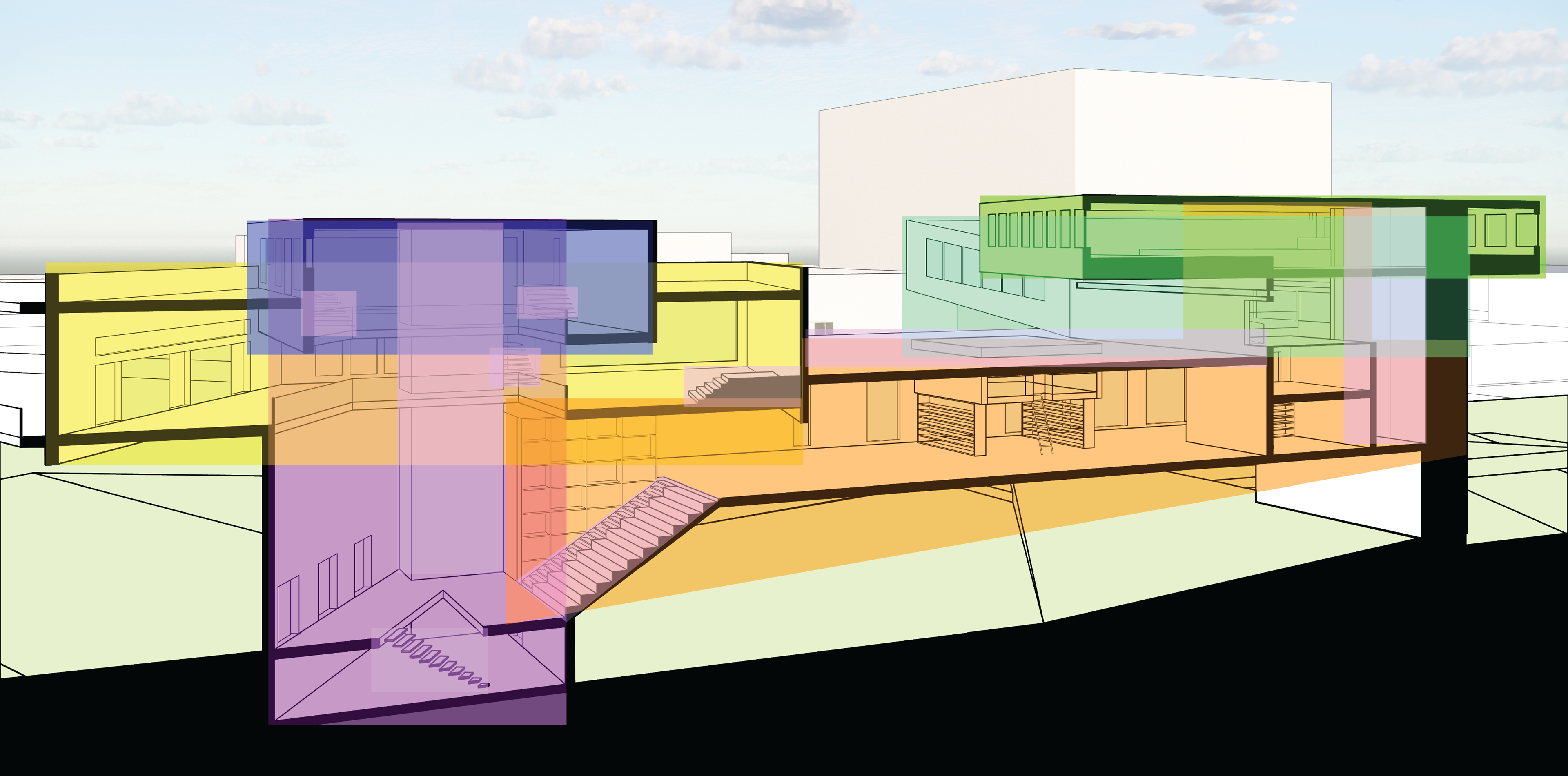
SECTION PERSPECTIVE FACING NORTH
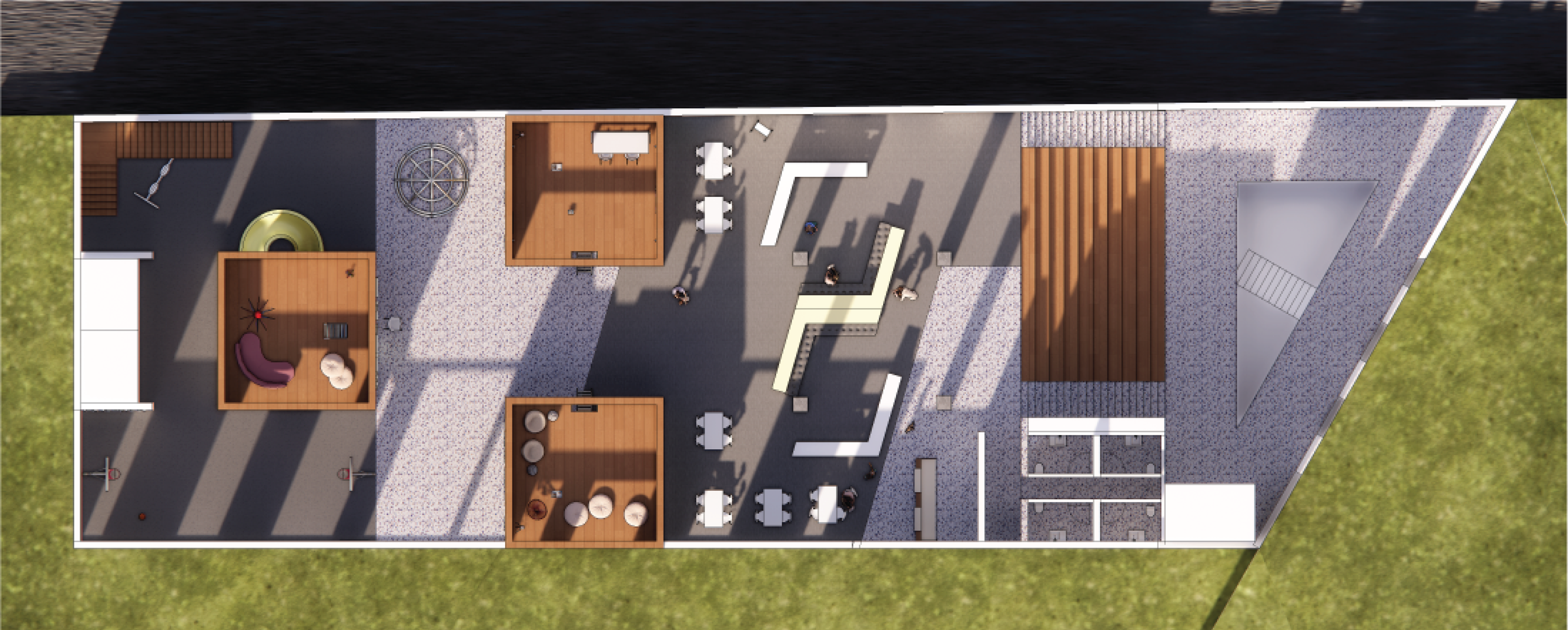
PLAN PERSPECTIVE

CHILRDEN'S AREA
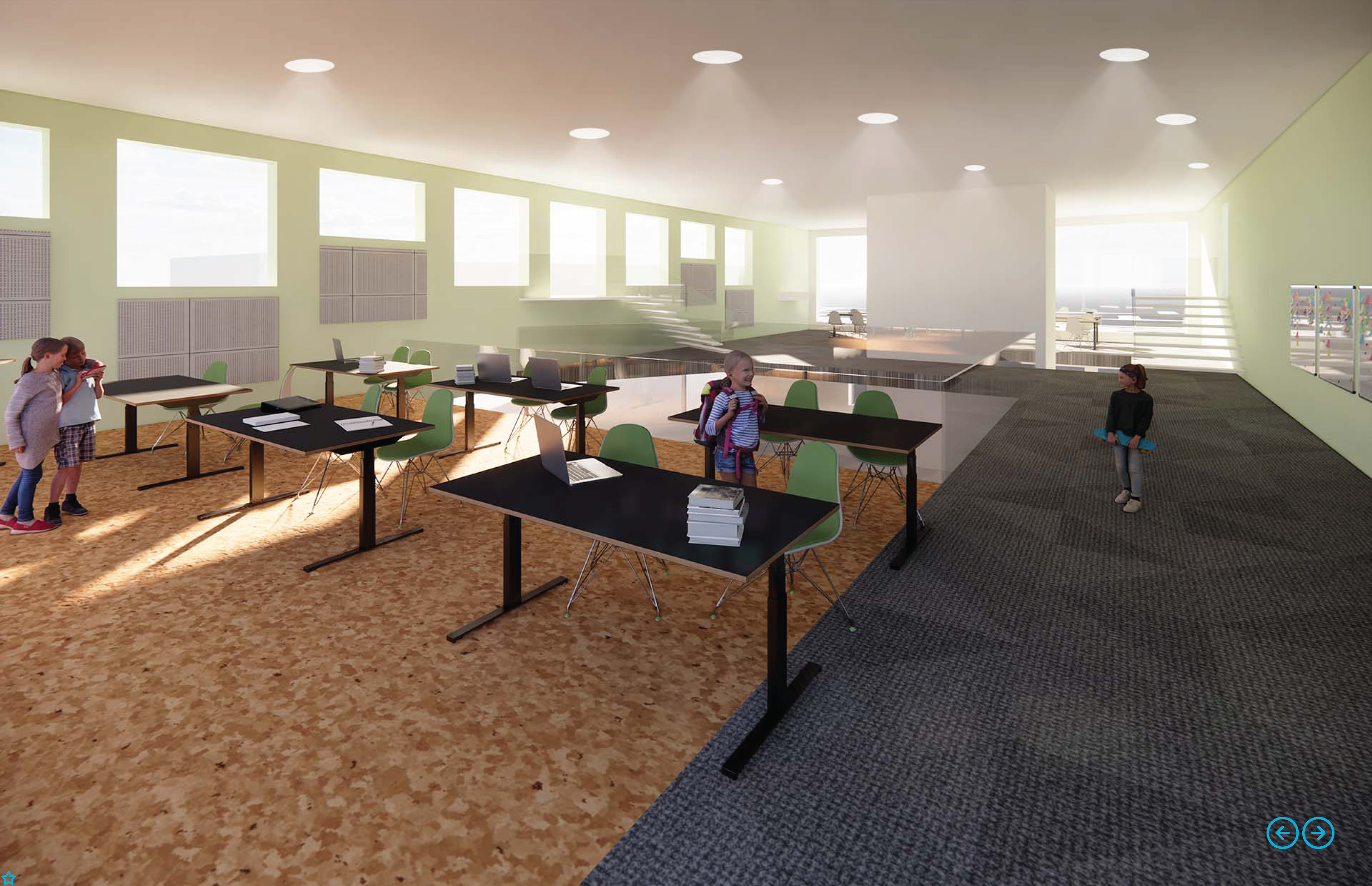
CLASSROOM SPACE
library bUILDING 02
The second library building, primarily completed by me, houses the remaining library programmatic elements. The building bridges the bisecting street of N Elizabeth; the east half of the structure the lobby, lounge, staff area, storage, adult area, space for physical books, meeting areas and technology space. The west half of the building houses a café, lounge space, physical book space, storage, meeting areas, teen space, kids' space and adult space. Both halves are comprised of overlapping geometric volumes correlating to each program aspect.
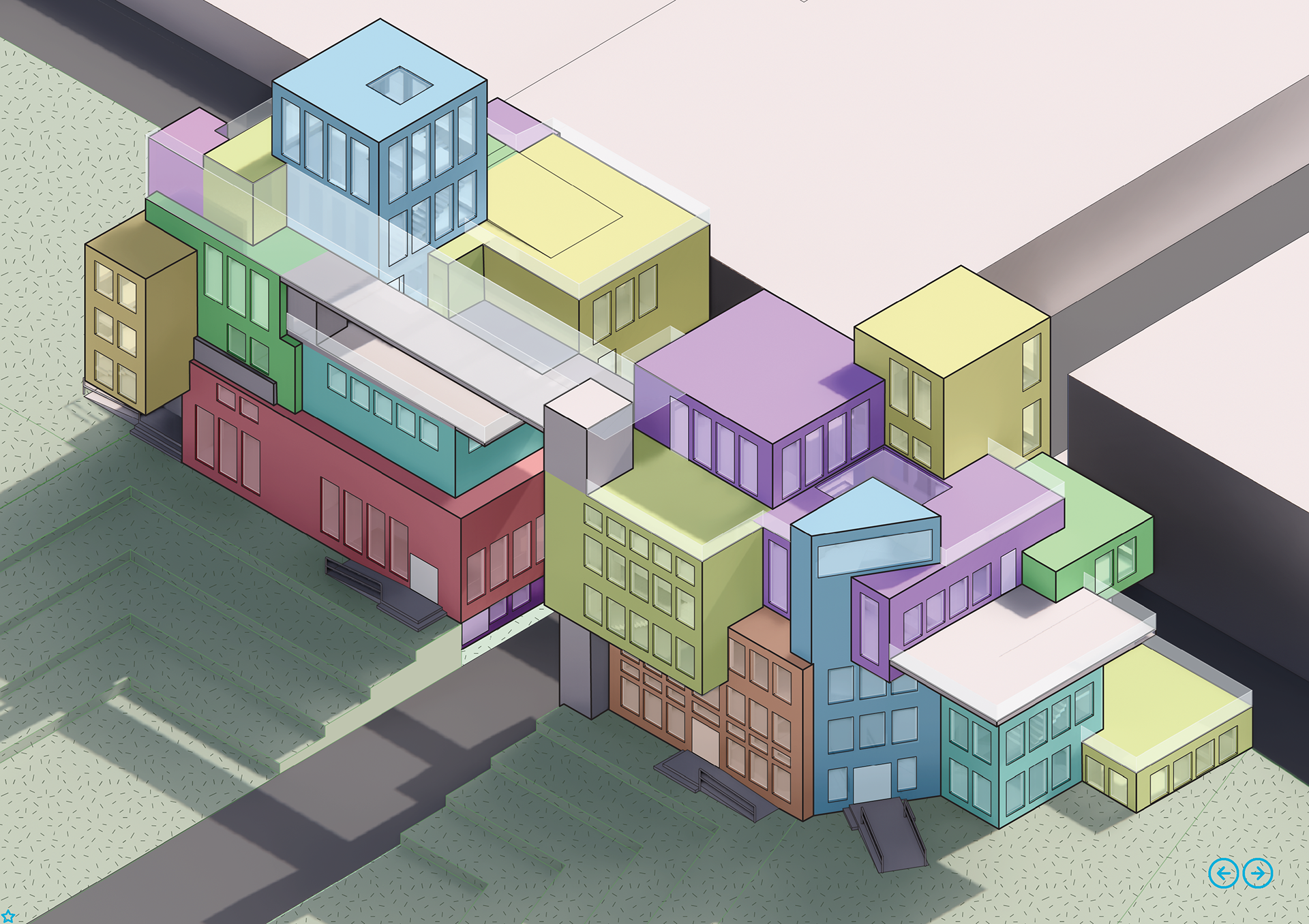
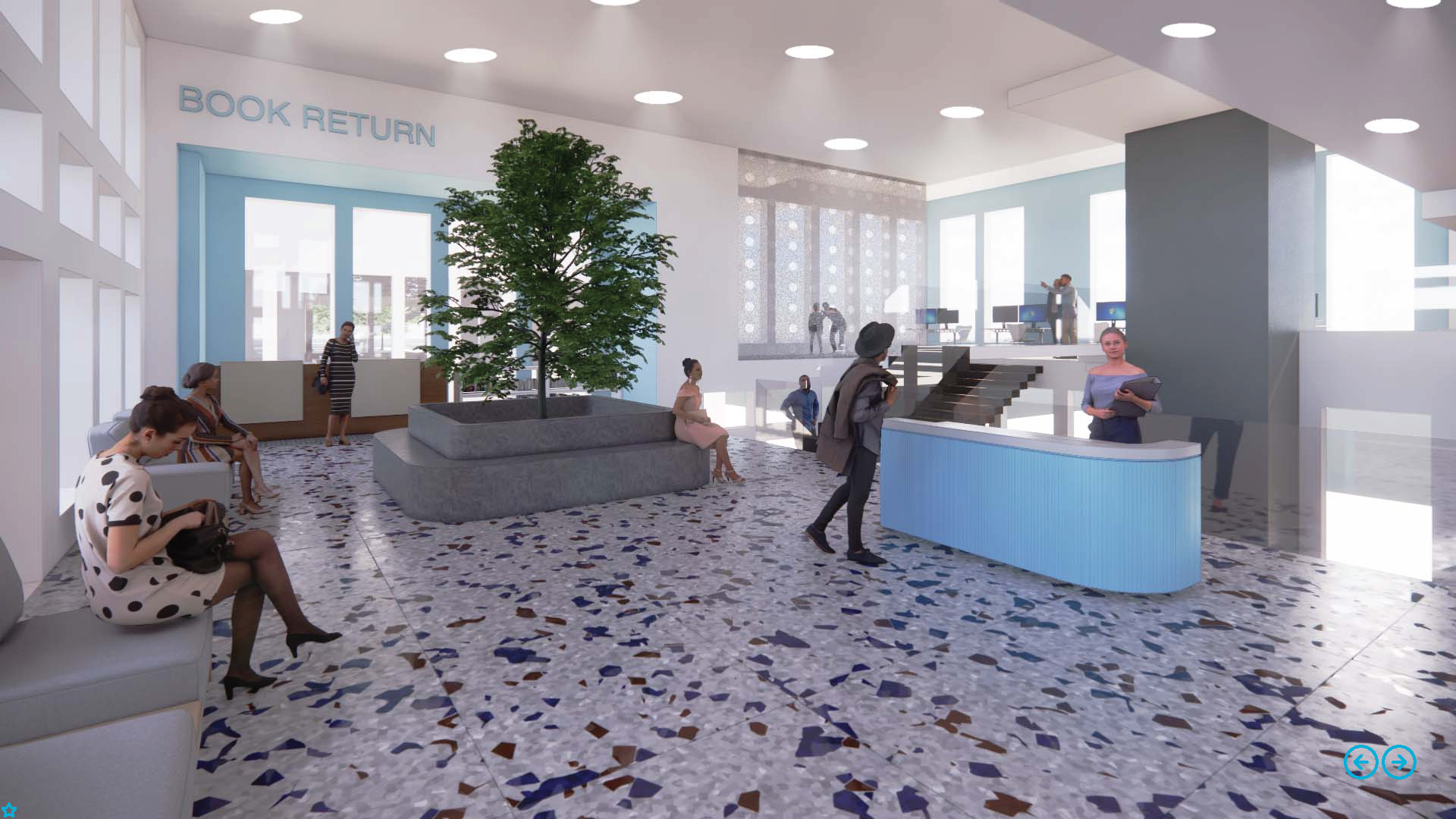
LOBBY
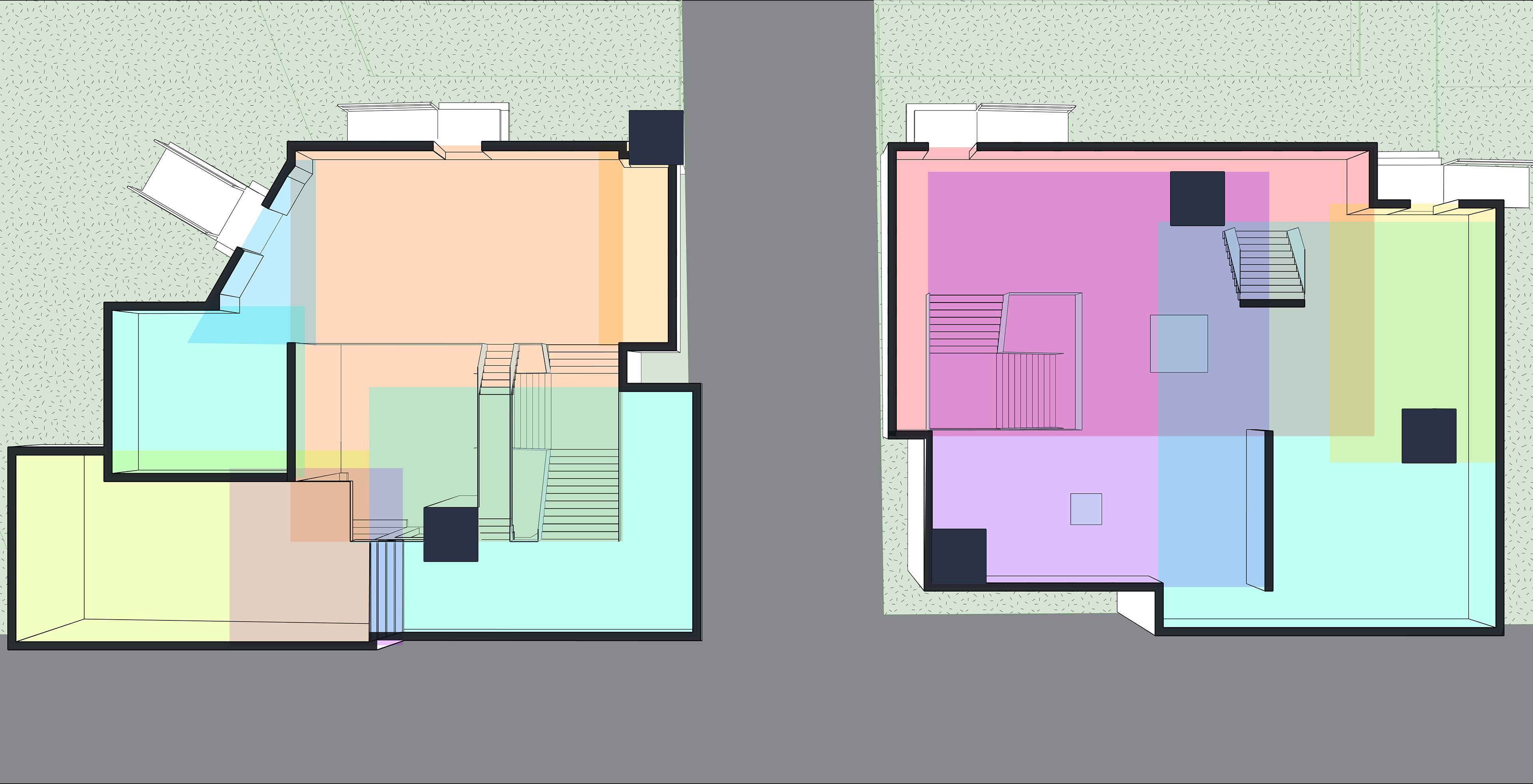
PLAN PERSPECTIVE

SECTION PERSPECTIVE, FACING SOUTH
THE BRIDGE
The Bridge fosters a new sense of community in the quickly developing Fulton Market District and allows residents to flourish. Blurring the lines between public and private space across the site enables The Bridge to mitigate several of the major issues Fulton Market residents face, fostering a new sense of community in the neighborhood that once housed Chicago’s meat processing district. By first highlighting the needs of residents then developing a proposal that meets these needs, we are helping rewrite Chicago’s long standing narrative of inequality.
SITE RENDERINGS
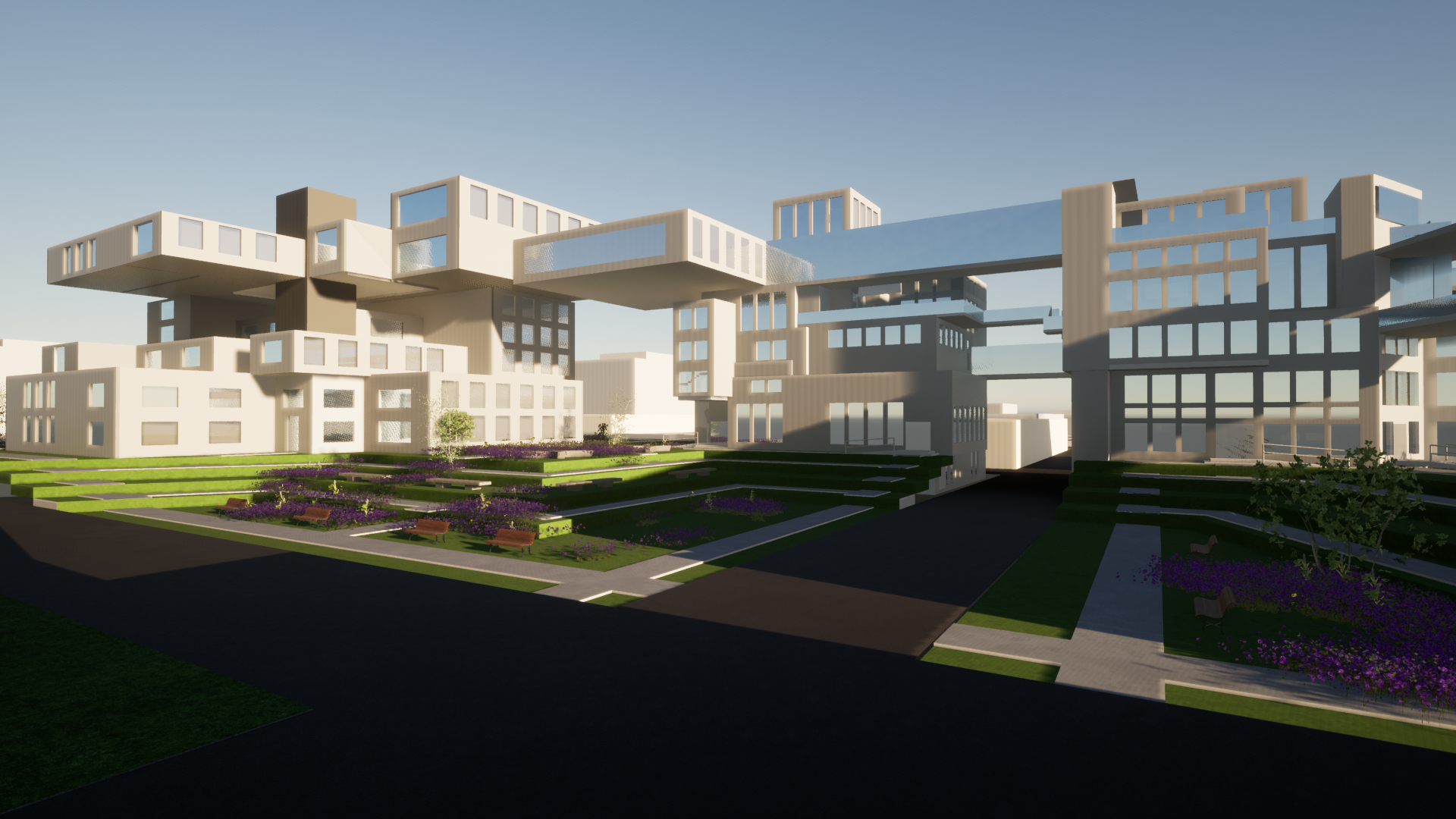
FROM N FULL MKT ST
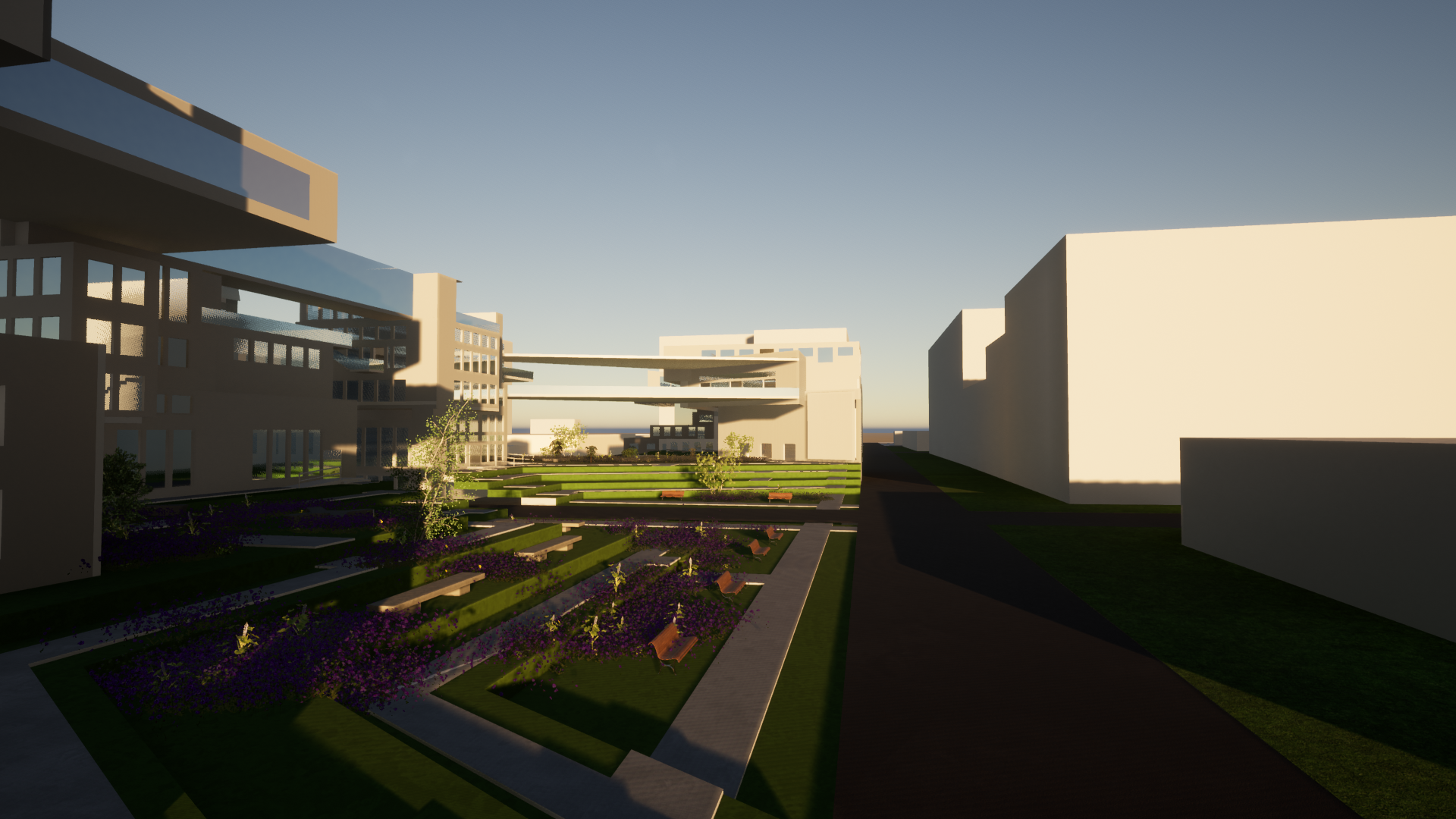
FROM TIERED ENTRY, FACING EAST
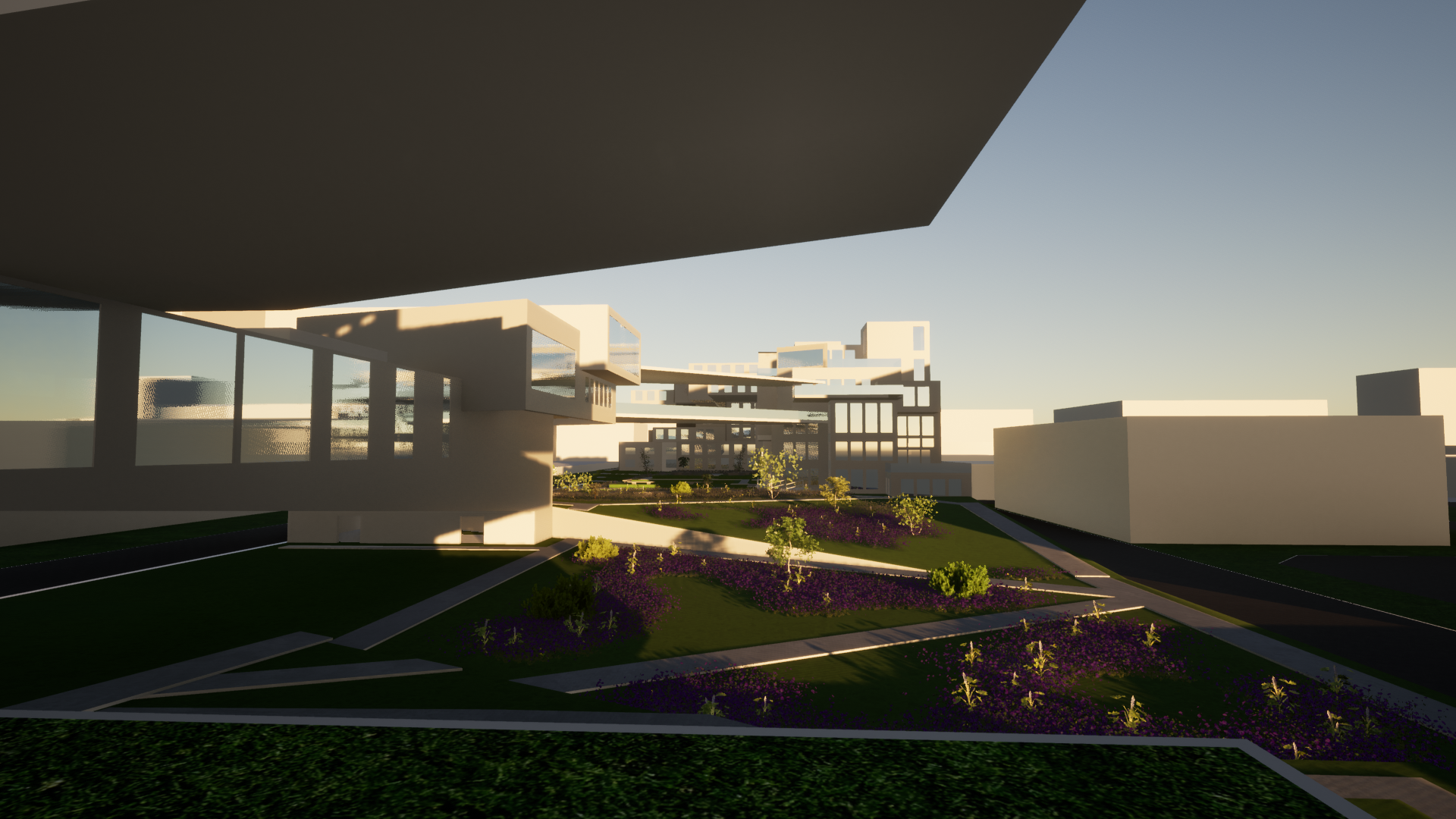
COMMUNITY GARDEN
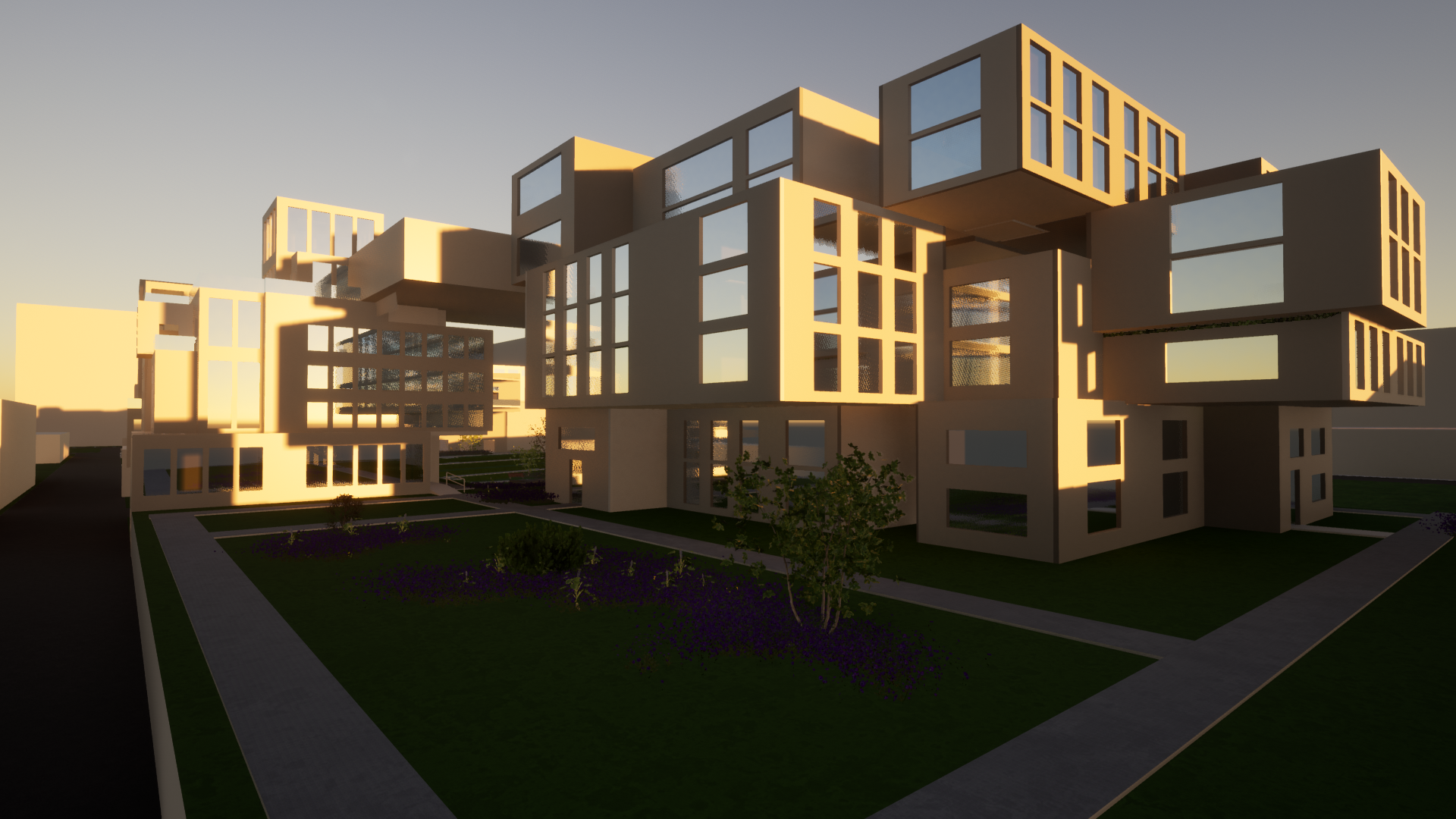
MFH EXTERIOR
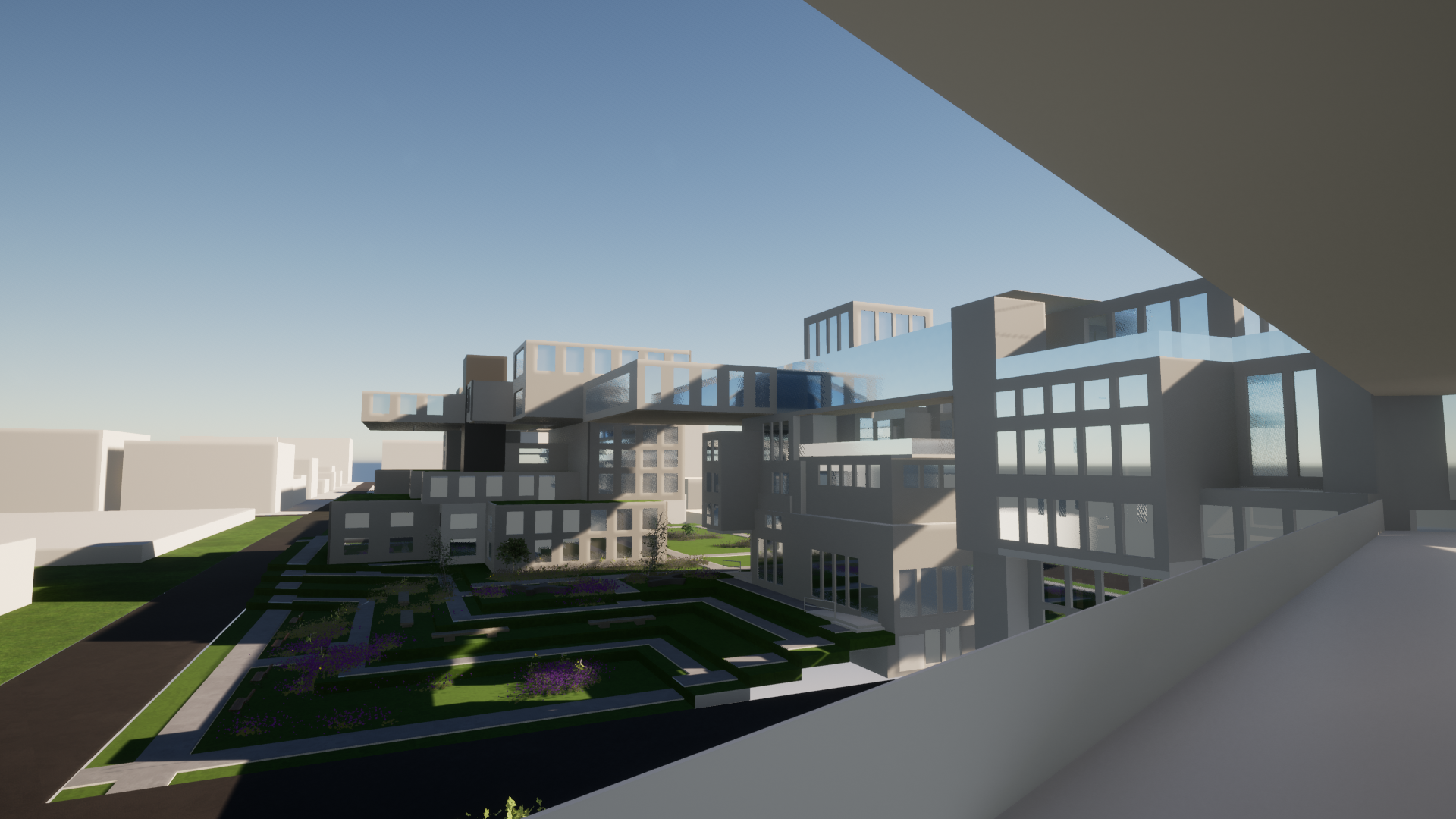
NORTHH CAMPUS FROM BRIDGE
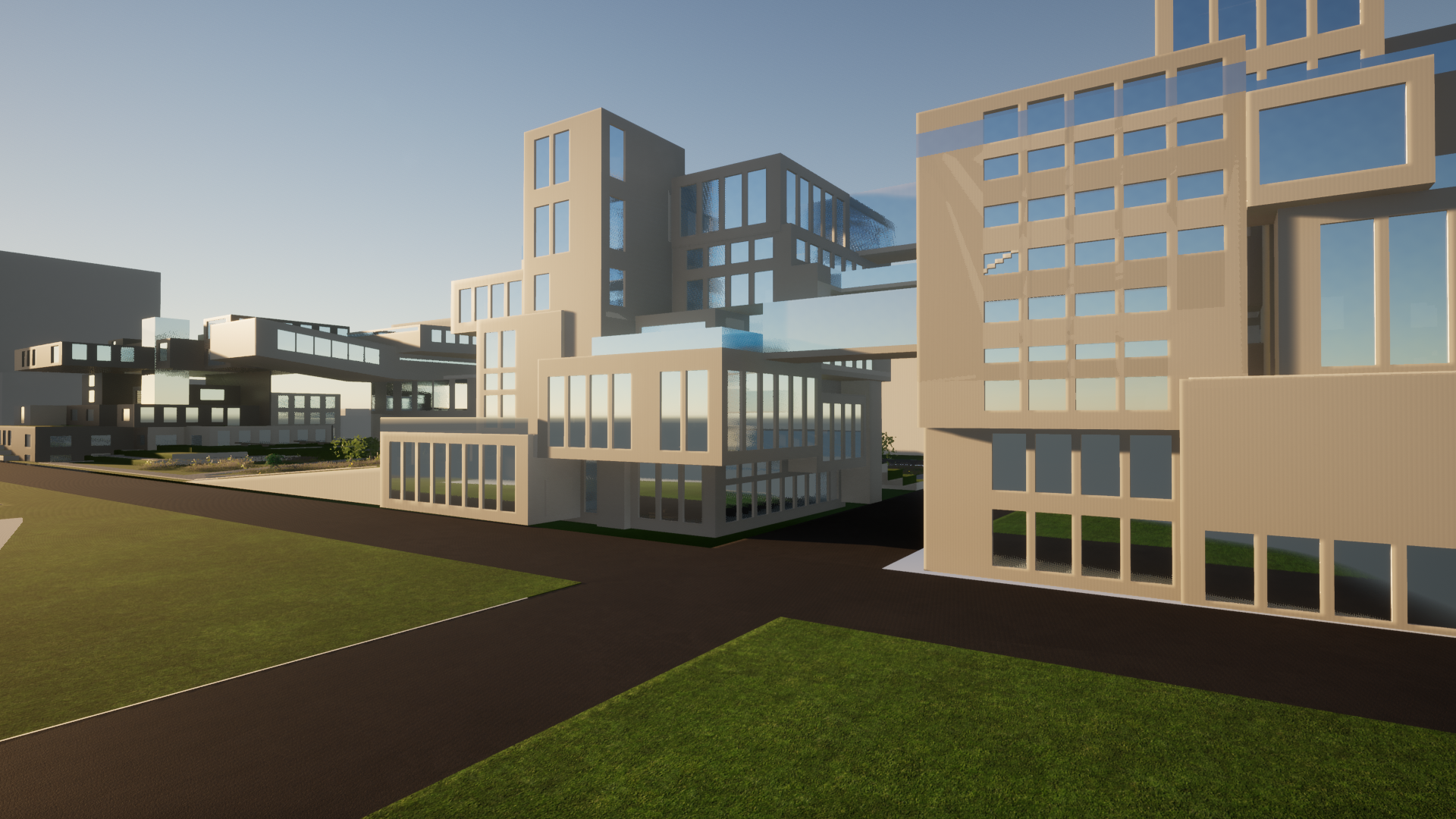
LIBRARY BRIDGE SYSTEM
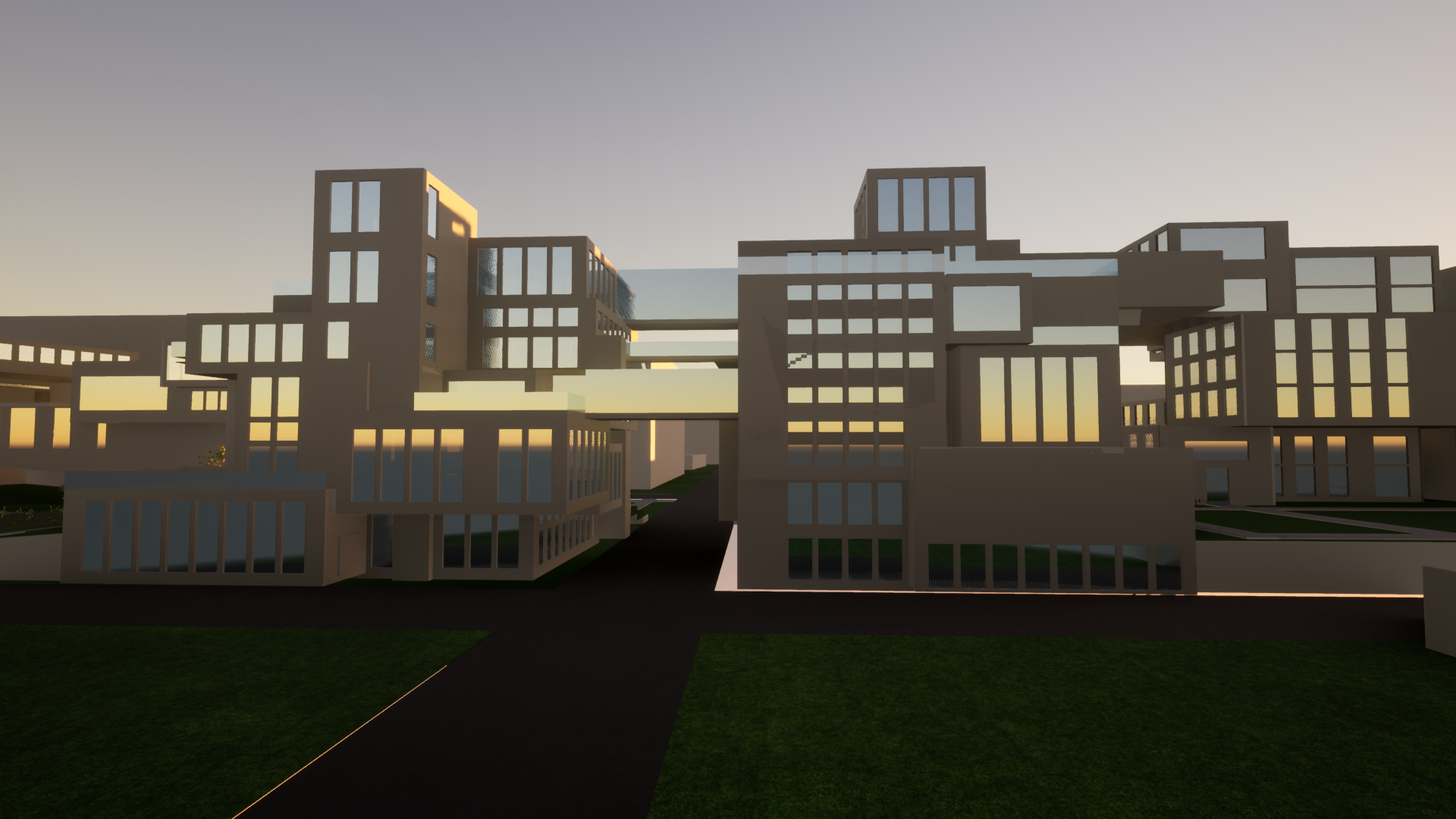
LIBRARY BLDG 2, FROM N ELIZABETH ST
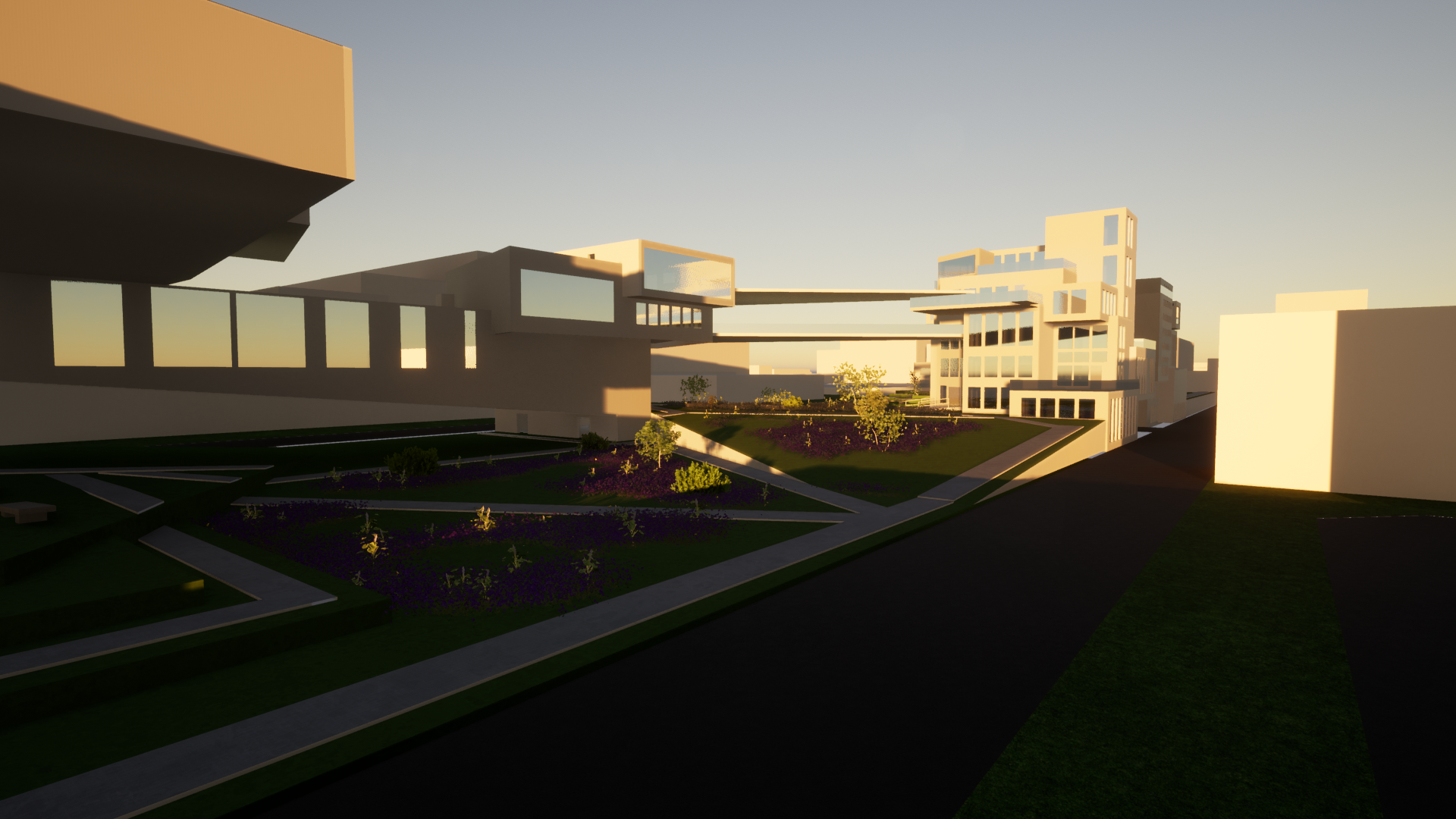
CAMPUS AT SUNSET
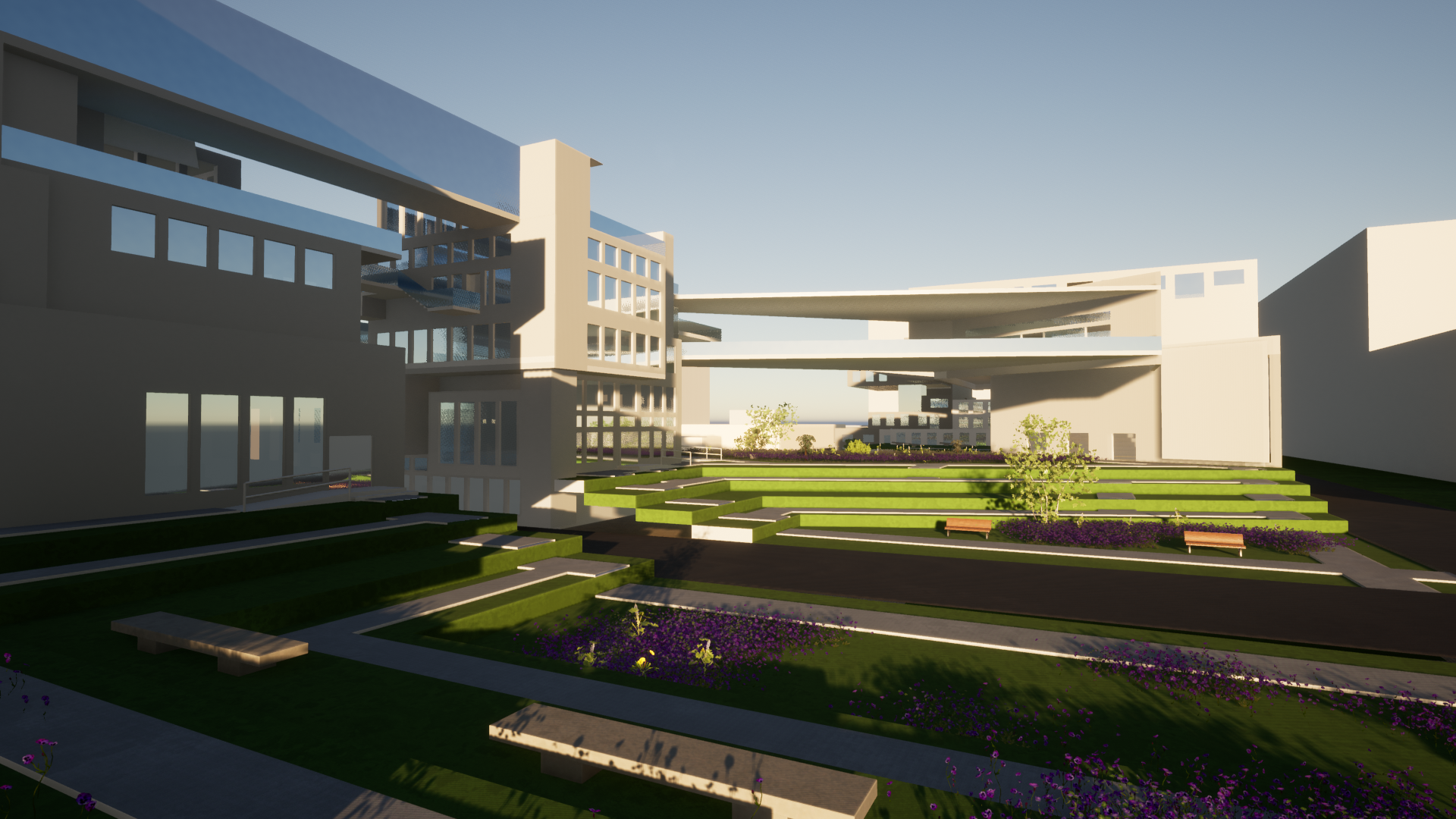
DIVISION OF N ELIZABETH ST
